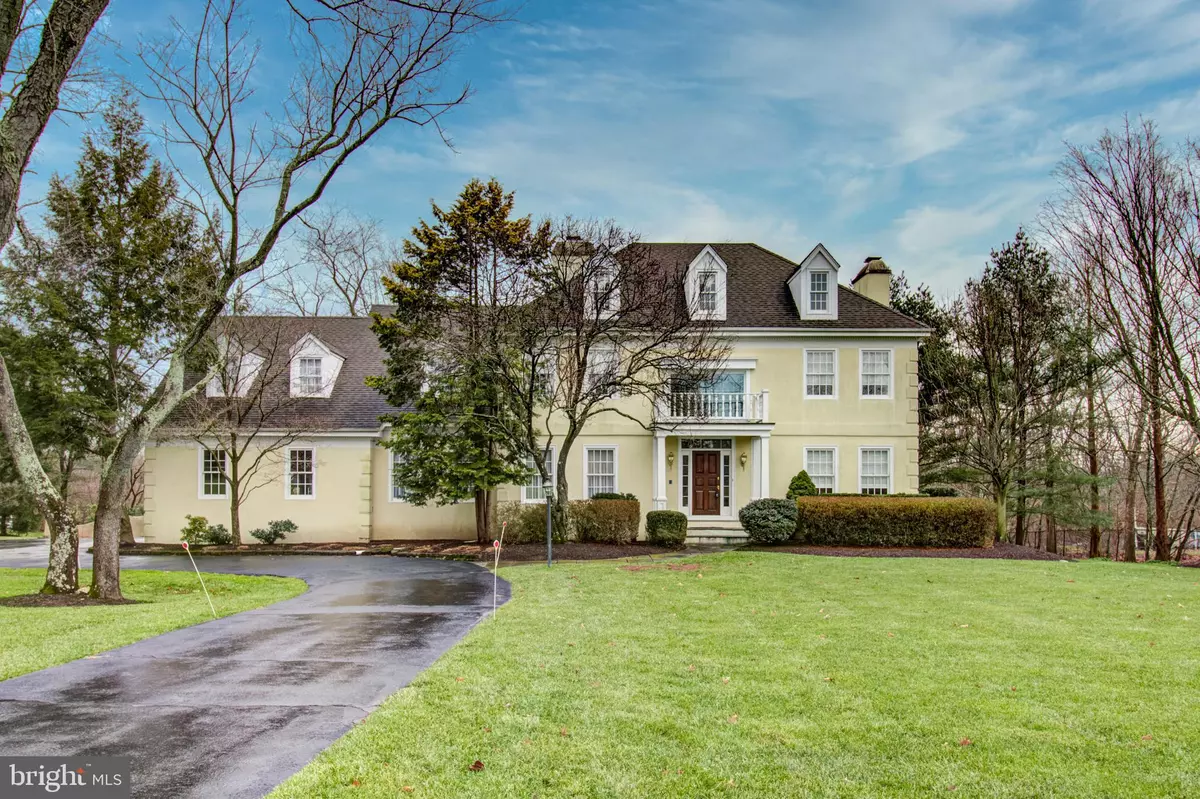$974,500
$999,000
2.5%For more information regarding the value of a property, please contact us for a free consultation.
4 Beds
4 Baths
4,033 SqFt
SOLD DATE : 04/23/2021
Key Details
Sold Price $974,500
Property Type Single Family Home
Sub Type Detached
Listing Status Sold
Purchase Type For Sale
Square Footage 4,033 sqft
Price per Sqft $241
Subdivision Planters Row
MLS Listing ID NJSO114118
Sold Date 04/23/21
Style Georgian
Bedrooms 4
Full Baths 3
Half Baths 1
HOA Y/N N
Abv Grd Liv Area 4,033
Originating Board BRIGHT
Year Built 1987
Annual Tax Amount $28,467
Tax Year 2020
Lot Size 3.011 Acres
Acres 3.01
Lot Dimensions 0.00 x 0.00
Property Description
Set in an enclave of custom-designed, unique and upscale homes, this Georgian-styled residence in Montgomery Township (on the edge of Princeton) is grandly proportioned, meticulously appointed, and ideal for casual and formal entertaining. The two-story foyer is flooded with natural light streaming through the front doors sidelights, transom and clerestory window. To the right, an elegant den with crimson-hued walls and tall windows framed with cream moldings, leads into the family room, where a wood burning fireplace is surrounded by floor-to-ceiling stone and built-in bookcases. A wet bar is conveniently tucked behind a pocket door. Next is the stunning kitchen, featuring solid cherry cabinets, granite countertops, and Sub-Zero and Viking appliances, including a wall oven with warming drawer. Three pairs of sliding French doors, evenly spaced in the family room and kitchen, lead to the raised bluestone deck overlooking the serene rear yard, with built-in, fenced-in pool. At the heart of the kitchen, a see-through fireplace with gas insert goes a long way toward coziness here and in the living room, which adjoins the dining room. Upstairs, a spacious landing overlooks the foyer, and enjoys a view, through the clerestory window, of a decorative balcony. At one end of the home, the master suite stretches from the front to the back of the home. At the front, a seating area enjoys an abundance of natural light from morning to afternoon, making it the perfect place to curl up with a good book. At the other end, a vaulted ceiling tops the sleeping area. The ensuite bathroom features an L-shaped dressing area with twin vanities and makeup mirror, walk-in closet, and his and her closets. In the spa bathroom, an oversized tub with jets nestles beneath an angled skylight, while a heated rack warms towels near the glass-enclosed steam shower featuring overhead shower head and four body sprayers. Outside the master suite, a spacious cedar-lined closet stores out-of-season woolens and furs. The remaining three bedrooms include a princess suite with private bath, and a Jack-and-Jill set up with hall bath. Set on three acres and enjoying a private feel, and views of woods and a creek (a tributary of Bedens Brook), this home is conveniently located near Routes 518 and 206, and within easy commuting distance of the Brunswicks, Somerville, Hillsborough and Princeton, with its vibrant downtown and amazing history.
Location
State NJ
County Somerset
Area Montgomery Twp (21813)
Zoning RES
Direction West
Rooms
Other Rooms Living Room, Dining Room, Kitchen, Family Room, Breakfast Room, Study, Laundry
Basement Full, Outside Entrance, Unfinished
Interior
Hot Water Natural Gas
Heating Forced Air
Cooling Central A/C
Fireplaces Number 3
Fireplaces Type Double Sided, Gas/Propane, Wood
Fireplace Y
Heat Source Natural Gas
Laundry Main Floor
Exterior
Parking Features Garage - Side Entry
Garage Spaces 8.0
Water Access N
Roof Type Asphalt
Accessibility None
Attached Garage 3
Total Parking Spaces 8
Garage Y
Building
Story 2
Sewer On Site Septic
Water Well
Architectural Style Georgian
Level or Stories 2
Additional Building Above Grade, Below Grade
New Construction N
Schools
School District Montgomery Township Public Schools
Others
Senior Community No
Tax ID 13-30001-00048
Ownership Fee Simple
SqFt Source Assessor
Special Listing Condition Standard
Read Less Info
Want to know what your home might be worth? Contact us for a FREE valuation!

Our team is ready to help you sell your home for the highest possible price ASAP

Bought with Jan-Michael McClintic • Keller Williams Cornerstone Realty

"My job is to find and attract mastery-based agents to the office, protect the culture, and make sure everyone is happy! "






