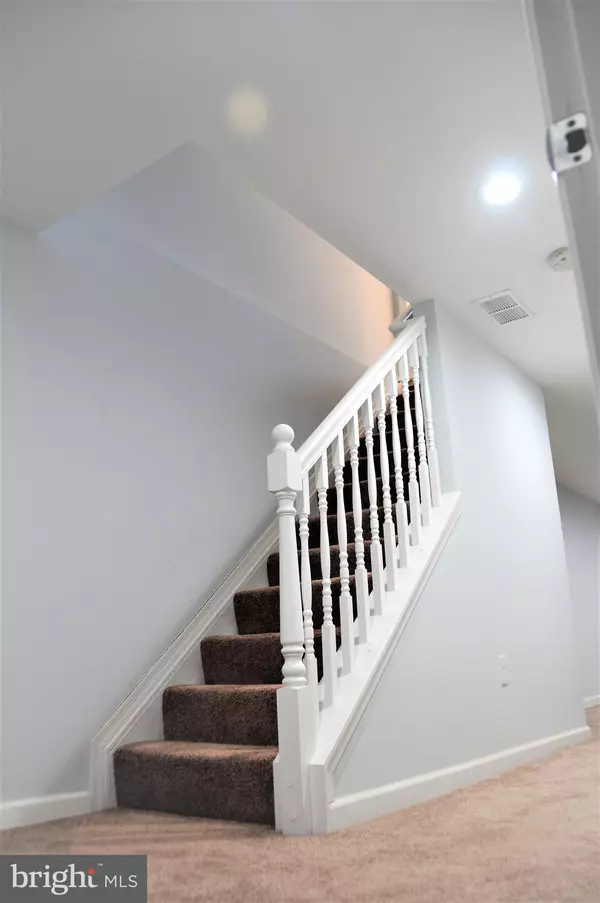$160,000
$170,000
5.9%For more information regarding the value of a property, please contact us for a free consultation.
2 Beds
3 Baths
1,995 SqFt
SOLD DATE : 10/13/2020
Key Details
Sold Price $160,000
Property Type Townhouse
Sub Type Interior Row/Townhouse
Listing Status Sold
Purchase Type For Sale
Square Footage 1,995 sqft
Price per Sqft $80
Subdivision Milton Montford
MLS Listing ID MDBA505004
Sold Date 10/13/20
Style Contemporary
Bedrooms 2
Full Baths 3
HOA Y/N N
Abv Grd Liv Area 1,330
Originating Board BRIGHT
Year Built 1920
Annual Tax Amount $240
Tax Year 2019
Lot Size 930 Sqft
Acres 0.02
Lot Dimensions 13-4x70
Property Description
Completed renovated town-home, blocks from Johns Hopkins Hospital. This perfect home has an open and clean layout with lots of light; beautiful kitchen with granite counter-tops and all appliances in stainless steel, astonishing ceiling details, exposed brick, hardwood floors, fence rear yard. Basement fully finished with additional room and a full bathroom. Laundry on upper level. Come and see a place that will make you want to call it your home.
Location
State MD
County Baltimore City
Zoning R-8
Direction West
Rooms
Basement Fully Finished, Heated, Windows, Rear Entrance
Interior
Interior Features Carpet, Combination Dining/Living, Crown Moldings, Floor Plan - Open, Wood Floors
Hot Water Electric
Heating Central
Cooling Central A/C
Flooring Carpet, Hardwood
Equipment Built-In Microwave, Dishwasher, Freezer, Icemaker, Oven/Range - Gas, Refrigerator
Furnishings No
Fireplace N
Window Features Double Hung
Appliance Built-In Microwave, Dishwasher, Freezer, Icemaker, Oven/Range - Gas, Refrigerator
Heat Source Natural Gas
Laundry Hookup, Upper Floor
Exterior
Exterior Feature Enclosed
Fence Wood
Utilities Available Natural Gas Available, Water Available, Electric Available
Water Access N
Roof Type Rubber
Accessibility None
Porch Enclosed
Garage N
Building
Story 3
Sewer Public Sewer
Water Public
Architectural Style Contemporary
Level or Stories 3
Additional Building Above Grade, Below Grade
Structure Type 9'+ Ceilings,Tray Ceilings
New Construction N
Schools
School District Baltimore City Public Schools
Others
Pets Allowed Y
Senior Community No
Tax ID 0307011608 014
Ownership Ground Rent
SqFt Source Estimated
Acceptable Financing FHA, Conventional, Cash
Listing Terms FHA, Conventional, Cash
Financing FHA,Conventional,Cash
Special Listing Condition Standard
Pets Allowed Cats OK, Dogs OK
Read Less Info
Want to know what your home might be worth? Contact us for a FREE valuation!

Our team is ready to help you sell your home for the highest possible price ASAP

Bought with Tyrone A Eugene • CENTURY 21 Envision

"My job is to find and attract mastery-based agents to the office, protect the culture, and make sure everyone is happy! "






