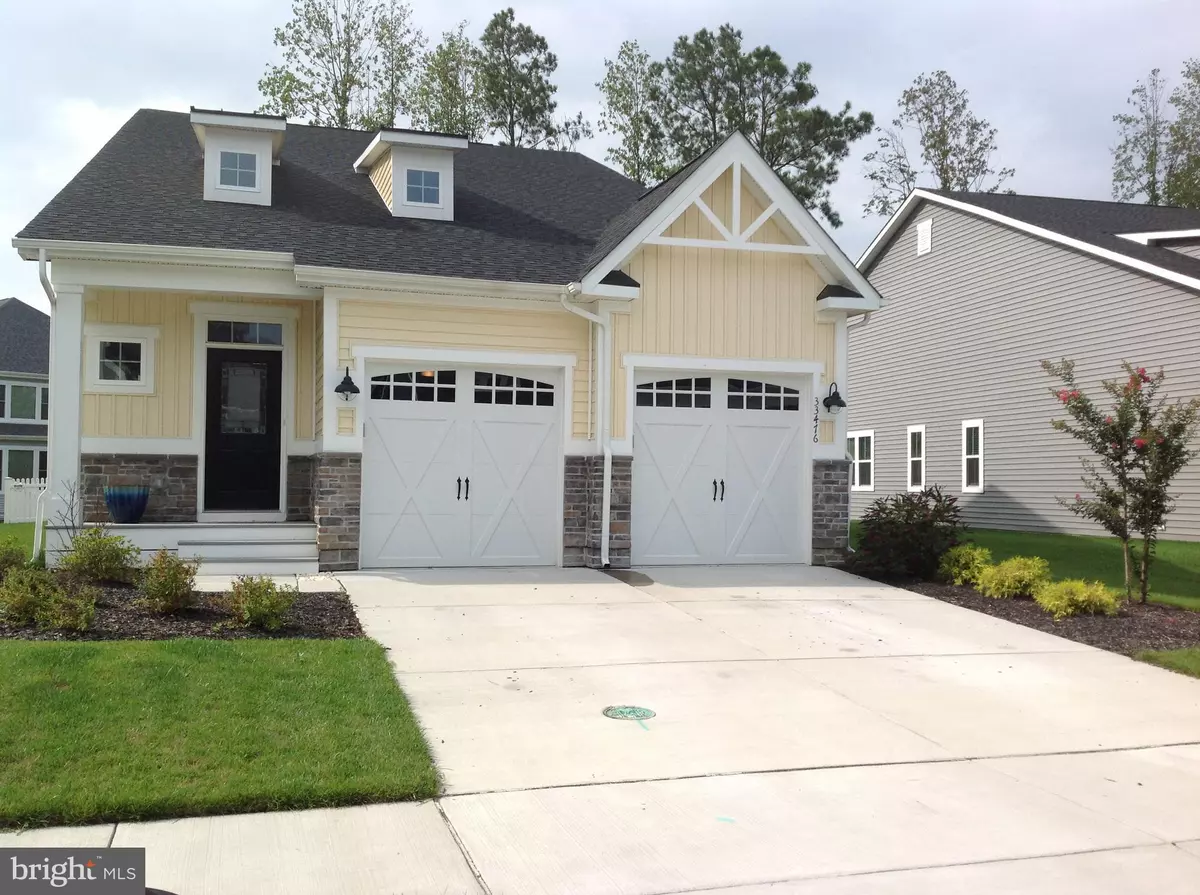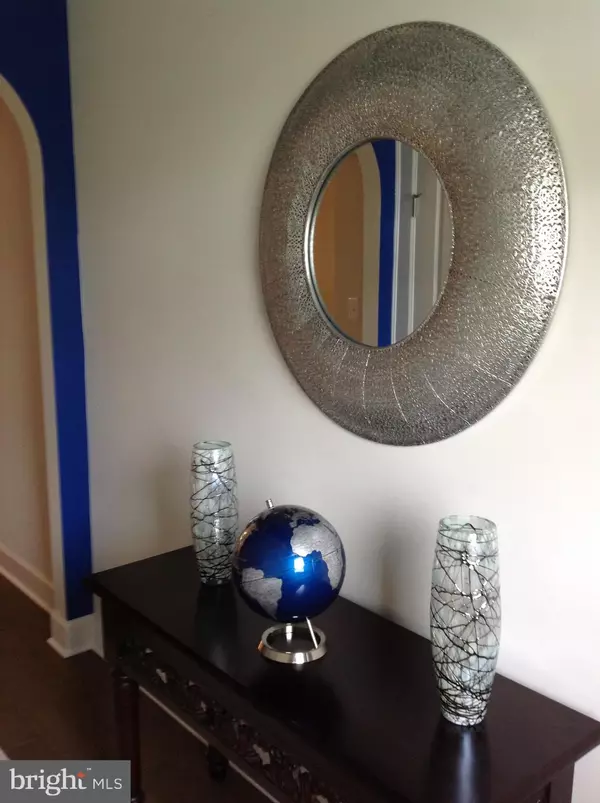$529,990
$529,990
For more information regarding the value of a property, please contact us for a free consultation.
3 Beds
3 Baths
2,589 SqFt
SOLD DATE : 11/19/2020
Key Details
Sold Price $529,990
Property Type Single Family Home
Sub Type Detached
Listing Status Sold
Purchase Type For Sale
Square Footage 2,589 sqft
Price per Sqft $204
Subdivision Coastal Club
MLS Listing ID DESU168948
Sold Date 11/19/20
Style Contemporary,Coastal
Bedrooms 3
Full Baths 2
Half Baths 1
HOA Fees $83/qua
HOA Y/N Y
Abv Grd Liv Area 2,589
Originating Board BRIGHT
Year Built 2019
Annual Tax Amount $1,880
Tax Year 2020
Lot Size 7,841 Sqft
Acres 0.18
Lot Dimensions 58.00 x 126.00
Property Description
Coastal Club was awarded Delaware community of the year and is only 4 miles from downtown Lewes! You will be amazed by the extraordinary amenities - 2 outdoor pools (one with water slide and pirate ship) an indoor pool and hot tub, swim up bar, food and bar service by Big Fish Restaurant, fitness center, pond, walking paths through the woods, clubhouse/bar, game room, yoga studio, library, coffee lounge, year round clubs/events and so much more. There's even a community common area for you to plant a garden. It's a true resort community! This house is currently the lowest priced single family resale in Coastal Club, with square footage equating to much higher priced homes! Why wait to have a home built when you can own this 1.5 year new, meticulously maintained home. It has an open concept floor plan that is great for cooking and entertaining. Flip the switch to light the stone fireplace to add ambiance. Move the entertaining to the fenced in back yard with a paver patio and view of the fountain in one of the community ponds. There's even a gas grill that conveys (and you never have to buy propane because it's hooked to the gas line in the home). The master suite is on the main level and includes a bump out that can be used for an office or sitting room. The master bath includes a tiled shower and a soaking tub. Upstairs there are two additional bedrooms and a full bath. The living area upstairs is very large! An additional bedroom could easily be added or you can have a living room and dining area and even a bar. There is also plenty of additional storage space upstairs in a walk in unfinished space and there's a four foot conditioned crawlspace. This home has natural gas, stainless steel appliances, tankless hot water heater, engineered hardwood in the main living area, granite counters in kitchen and baths, under ground irrigation system, recessed lighting, kitchen island, undercabinet lighting and more! This community and this house will WOW you!
Location
State DE
County Sussex
Area Lewes Rehoboth Hundred (31009)
Zoning RS
Rooms
Main Level Bedrooms 1
Interior
Interior Features Carpet, Ceiling Fan(s), Entry Level Bedroom, Floor Plan - Open, Kitchen - Island, Pantry, Recessed Lighting, Soaking Tub, Tub Shower, Walk-in Closet(s), Wood Floors, Attic/House Fan
Hot Water Natural Gas
Heating Heat Pump(s)
Cooling Central A/C
Fireplaces Number 1
Equipment Built-In Microwave, Cooktop, Dishwasher, Disposal, Dryer, Exhaust Fan, Oven - Wall, Oven/Range - Gas, Stainless Steel Appliances, Washer, Water Heater - Tankless
Fireplace Y
Appliance Built-In Microwave, Cooktop, Dishwasher, Disposal, Dryer, Exhaust Fan, Oven - Wall, Oven/Range - Gas, Stainless Steel Appliances, Washer, Water Heater - Tankless
Heat Source Natural Gas
Exterior
Garage Garage - Front Entry, Garage Door Opener
Garage Spaces 4.0
Amenities Available Bar/Lounge, Bike Trail, Billiard Room, Club House, Common Grounds, Dining Rooms, Exercise Room, Fitness Center, Game Room, Gated Community, Hot tub, Jog/Walk Path, Library, Meeting Room, Party Room, Pool - Indoor, Shuffleboard, Swimming Pool, Tennis Courts, Tot Lots/Playground, Pool - Outdoor
Waterfront N
Water Access N
Roof Type Architectural Shingle
Accessibility None
Parking Type Attached Garage, Off Street
Attached Garage 2
Total Parking Spaces 4
Garage Y
Building
Story 2
Foundation Crawl Space
Sewer Public Sewer
Water Public
Architectural Style Contemporary, Coastal
Level or Stories 2
Additional Building Above Grade, Below Grade
New Construction N
Schools
School District Cape Henlopen
Others
Pets Allowed Y
HOA Fee Include Common Area Maintenance,Management,Snow Removal,Security Gate,Road Maintenance,Reserve Funds,Trash
Senior Community No
Tax ID 334-11.00-550.00
Ownership Fee Simple
SqFt Source Assessor
Acceptable Financing Cash, Conventional
Listing Terms Cash, Conventional
Financing Cash,Conventional
Special Listing Condition Standard
Pets Description Number Limit
Read Less Info
Want to know what your home might be worth? Contact us for a FREE valuation!

Our team is ready to help you sell your home for the highest possible price ASAP

Bought with Stephanie Bray • Berkshire Hathaway HomeServices PenFed Realty

"My job is to find and attract mastery-based agents to the office, protect the culture, and make sure everyone is happy! "






