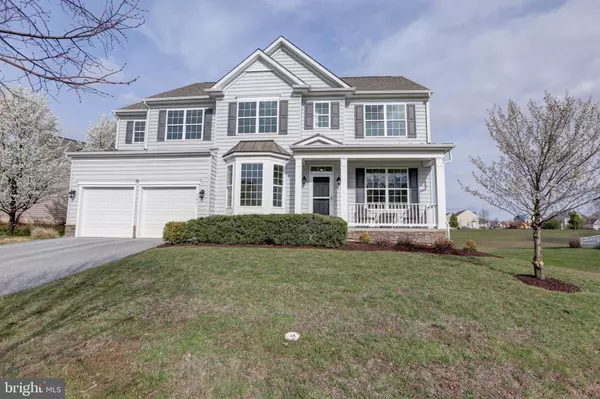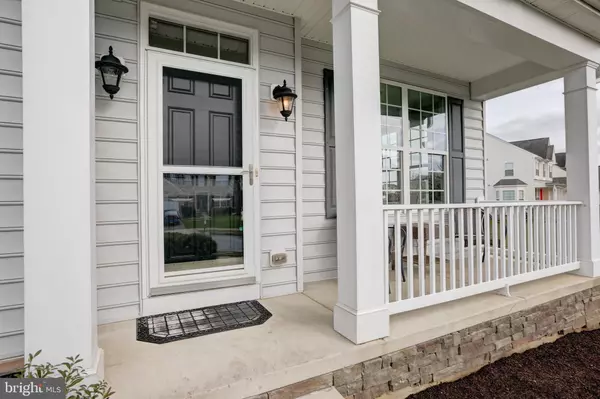$395,000
$395,000
For more information regarding the value of a property, please contact us for a free consultation.
4 Beds
3 Baths
3,300 SqFt
SOLD DATE : 05/01/2020
Key Details
Sold Price $395,000
Property Type Single Family Home
Sub Type Detached
Listing Status Sold
Purchase Type For Sale
Square Footage 3,300 sqft
Price per Sqft $119
Subdivision Willow Grove Mill
MLS Listing ID DENC498580
Sold Date 05/01/20
Style Colonial
Bedrooms 4
Full Baths 2
Half Baths 1
HOA Y/N N
Abv Grd Liv Area 3,300
Originating Board BRIGHT
Year Built 2010
Annual Tax Amount $3,668
Tax Year 2019
Lot Size 10,019 Sqft
Acres 0.23
Lot Dimensions 0.00 x 0.00
Property Description
Have you been staring at your computer just waiting for the perfect home to come on the market in Middletown? Woot- here it is! It's a "10" in all categories... Location, Price, and Presentation! This fully renovated Kingston floor plan is conveniently situated on the east side of town within Willow Grove Mill, just off of Rt 299 and Rt 1. Professional contractors have been swarming this house for the last couple months giving it the refresher YOU will appreciate. Starting with the landscape outside, tidied up with fresh mulch and trimmed bushes; you can actually relax and enjoy your front porch views or rear deck grilling without stressing over yard work! Inside the ENTIRE 1st and 2nd floors have been completely re-painted including doors/trim/baseboards-- talk about a clean slate! All light fixtures have been replaced and you guessed it-- so have all the carpets! But wait there's more! The kitchen had a total makeover too! Completely repainted and brand new granite countertops put in place-- you're sure to LOVE it! Open concept floor plans throughout main level including a formal dining room, living room, sunroom, and office! If you're looking for the laundry room... its UPSTAIRS! Enclosed and spacious so you can close the door on all your clothes! Also upstairs are all 4 of your bedrooms...with oversized walk-in closets in EVERY room! Master suite features a tray ceiling, HUGE sitting room, and over-sized garden bath with soaking tub! There's lots more space for you in the full unfinished basement, which has a 6 foot walkout to the rear yard. Perfect space to finish for your favorite hobbies (or inlaws)! Did we mention this property sits backed to community open space?! Yup! So while you're only paying for a 1/4 land in taxes, you can reap the benefit of 2 more acres without any extra costs! SCORE! So go tour this property (while maintaining appropriate social distances)-- and relocate your quarantine pad today! *Virtual tour coming Thursday.
Location
State DE
County New Castle
Area South Of The Canal (30907)
Zoning 23R-1A
Rooms
Other Rooms Living Room, Dining Room, Primary Bedroom, Sitting Room, Bedroom 2, Bedroom 3, Bedroom 4, Kitchen, Family Room, Breakfast Room, Study, Sun/Florida Room, Laundry, Primary Bathroom, Full Bath
Basement Full
Interior
Interior Features Breakfast Area, Ceiling Fan(s), Dining Area, Family Room Off Kitchen, Kitchen - Eat-In, Primary Bath(s), Pantry, Upgraded Countertops, Walk-in Closet(s), Soaking Tub, Stall Shower, Tub Shower, Store/Office, Wood Floors
Heating Forced Air
Cooling Central A/C
Flooring Partially Carpeted, Wood
Fireplaces Number 1
Fireplaces Type Gas/Propane
Equipment Built-In Microwave, Cooktop, Dishwasher, Dryer, Energy Efficient Appliances, Oven - Single, Washer
Fireplace Y
Appliance Built-In Microwave, Cooktop, Dishwasher, Dryer, Energy Efficient Appliances, Oven - Single, Washer
Heat Source Natural Gas
Laundry Main Floor
Exterior
Exterior Feature Deck(s)
Parking Features Inside Access, Garage - Front Entry
Garage Spaces 2.0
Fence Split Rail, Vinyl
Water Access N
Roof Type Pitched,Shingle
Street Surface Black Top
Accessibility Doors - Swing In
Porch Deck(s)
Road Frontage Boro/Township
Attached Garage 2
Total Parking Spaces 2
Garage Y
Building
Story 2
Sewer Public Sewer
Water Public
Architectural Style Colonial
Level or Stories 2
Additional Building Above Grade, Below Grade
Structure Type 2 Story Ceilings,Tray Ceilings
New Construction N
Schools
Elementary Schools Brick Mill
Middle Schools Louis L.Redding.Middle School
High Schools Middletown
School District Appoquinimink
Others
Pets Allowed Y
Senior Community No
Tax ID 23-034.00-107
Ownership Fee Simple
SqFt Source Estimated
Acceptable Financing Cash, Conventional, FHA, VA
Horse Property N
Listing Terms Cash, Conventional, FHA, VA
Financing Cash,Conventional,FHA,VA
Special Listing Condition Standard
Pets Allowed No Pet Restrictions
Read Less Info
Want to know what your home might be worth? Contact us for a FREE valuation!

Our team is ready to help you sell your home for the highest possible price ASAP

Bought with Maurrell English • English Realty

"My job is to find and attract mastery-based agents to the office, protect the culture, and make sure everyone is happy! "






