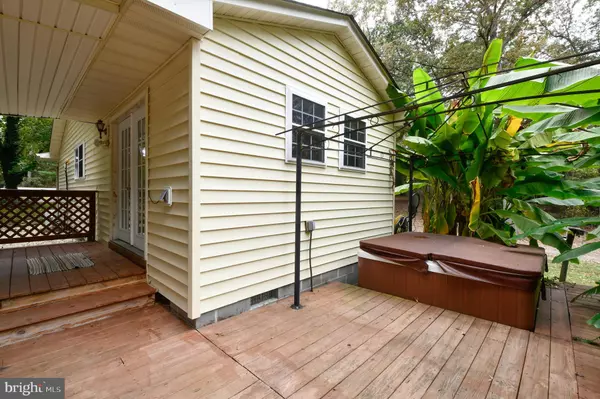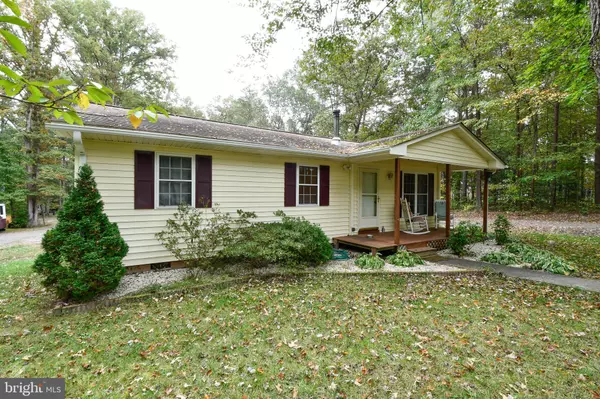$284,000
$275,000
3.3%For more information regarding the value of a property, please contact us for a free consultation.
3 Beds
2 Baths
1,108 SqFt
SOLD DATE : 05/18/2022
Key Details
Sold Price $284,000
Property Type Single Family Home
Sub Type Detached
Listing Status Sold
Purchase Type For Sale
Square Footage 1,108 sqft
Price per Sqft $256
Subdivision Begood
MLS Listing ID VACV2001640
Sold Date 05/18/22
Style Ranch/Rambler
Bedrooms 3
Full Baths 1
Half Baths 1
HOA Y/N N
Abv Grd Liv Area 1,108
Originating Board BRIGHT
Year Built 1978
Annual Tax Amount $1,021
Tax Year 2021
Lot Size 1.500 Acres
Acres 1.5
Property Description
The PERFECT setting! Rural but close in--2 minutes from Town. This is such a cute rambler. with an AMAZING over-the-top detached garage! One-level living with that ideal "little bit of land" (1.5 acres). The covered front porch overlooks the shady front yard with a circular driveway. Open floor plan inside combines the living, dining, and kitchen areas into one large room. Fewer walls open the space up beautifully. But the favorite for the owners is the outside and the garage. The covered front porch is so peaceful to enjoy the sounds of nature any time of day. And the shady front yard is really nice in the heat of the day. There's a deck overlooking the cleared back part of the property...a perfect spot for a lush garden. Many summers of wonderful vegetables have been enjoyed! The OVERSIZED GARAGE is THE ideal "man cave", a recreation spot, and/or workshop for autos, woodworking...you name it! Custom-built 24x24 garage with 11 1/2 ft ceiling is complete with water, electricity, and a spot for a wood stove keeping this spot toasty warm in colder months. Connected to that is a 24x24 POLE BUILDING with a concrete pad, a 22x24 lean-to in the back, a 36x14 lean-to on the left, and a 24x10 lean-to on the right! Trees surround the sides and back of the property so it's really private. The home has been very well maintained. A full list of improvements is provided in the documents. Come and spend some time soaking up this gem. I know you'll bring all your creative ideas that will make this the perfect home for you...inside and out.
Location
State VA
County Caroline
Zoning RP
Rooms
Other Rooms Living Room, Dining Room, Primary Bedroom, Bedroom 2, Kitchen, Bathroom 1, Bathroom 2, Bathroom 3
Main Level Bedrooms 3
Interior
Interior Features Carpet, Ceiling Fan(s), Combination Kitchen/Dining, Combination Kitchen/Living, Floor Plan - Open, Kitchen - Country, Kitchen - Island, Tub Shower
Hot Water Electric
Heating Wall Unit, Other, Wood Burn Stove
Cooling Ductless/Mini-Split, Ceiling Fan(s)
Flooring Carpet, Other
Equipment Dryer - Electric, Icemaker, Refrigerator, Stove, Washer, Water Heater
Fireplace N
Window Features Vinyl Clad
Appliance Dryer - Electric, Icemaker, Refrigerator, Stove, Washer, Water Heater
Heat Source Electric
Laundry Main Floor
Exterior
Parking Features Additional Storage Area, Covered Parking, Garage - Front Entry, Garage Door Opener, Oversized
Garage Spaces 14.0
Carport Spaces 4
Water Access N
Roof Type Shingle
Accessibility None
Total Parking Spaces 14
Garage Y
Building
Lot Description Backs to Trees, No Thru Street, Partly Wooded, Private, Road Frontage
Story 1
Foundation Crawl Space
Sewer On Site Septic, Septic = # of BR
Water Well
Architectural Style Ranch/Rambler
Level or Stories 1
Additional Building Above Grade, Below Grade
Structure Type Dry Wall
New Construction N
Schools
Elementary Schools Bowling Green
Middle Schools Caroline
High Schools Caroline
School District Caroline County Public Schools
Others
Senior Community No
Tax ID 57-3-2A
Ownership Fee Simple
SqFt Source Estimated
Acceptable Financing Cash, Conventional, FHA, Rural Development, VA, VHDA, USDA
Listing Terms Cash, Conventional, FHA, Rural Development, VA, VHDA, USDA
Financing Cash,Conventional,FHA,Rural Development,VA,VHDA,USDA
Special Listing Condition Standard
Read Less Info
Want to know what your home might be worth? Contact us for a FREE valuation!

Our team is ready to help you sell your home for the highest possible price ASAP

Bought with Arthur Nathaniel Petrey • KW United

"My job is to find and attract mastery-based agents to the office, protect the culture, and make sure everyone is happy! "






