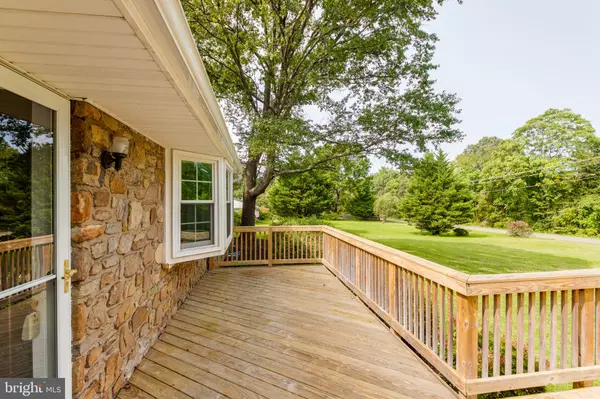$285,100
$274,900
3.7%For more information regarding the value of a property, please contact us for a free consultation.
3 Beds
1 Bath
1,056 SqFt
SOLD DATE : 10/09/2020
Key Details
Sold Price $285,100
Property Type Single Family Home
Sub Type Detached
Listing Status Sold
Purchase Type For Sale
Square Footage 1,056 sqft
Price per Sqft $269
Subdivision None Available
MLS Listing ID VAFQ167286
Sold Date 10/09/20
Style Ranch/Rambler
Bedrooms 3
Full Baths 1
HOA Y/N N
Abv Grd Liv Area 1,056
Originating Board BRIGHT
Year Built 1959
Annual Tax Amount $2,324
Tax Year 2020
Lot Size 2.000 Acres
Acres 2.0
Property Description
Charming stone rambler with a carport on 2 acres just 10 minutes from Old Town Warrenton and 25 minutes to the closest VRE Station! This home has 3 bedrooms (1 without a closet) and 1 bathroom, a fireplace with a gas log set and wood and tile floors throughout. With renovations, the 1 bathroom could easily become an en-suite bathroom and a hall bath. The original interior stairs to the basement have been removed but could be restored (they were where the washer/dryer currently reside). For now, the unfinished basement is accessed via the exterior entrance. This house has so much potential and is just waiting for a new owner to make it their own!
Location
State VA
County Fauquier
Zoning RA
Rooms
Other Rooms Living Room, Bedroom 2, Bedroom 3, Kitchen, Bedroom 1, Other, Bathroom 1
Basement Full, Outside Entrance, Side Entrance, Walkout Stairs, Windows
Main Level Bedrooms 3
Interior
Interior Features Combination Dining/Living, Entry Level Bedroom, Pantry, Soaking Tub, Stall Shower, WhirlPool/HotTub, Wood Floors
Hot Water Electric
Heating Heat Pump(s)
Cooling Central A/C, Heat Pump(s)
Flooring Hardwood, Ceramic Tile
Fireplaces Number 1
Fireplaces Type Insert, Gas/Propane, Mantel(s), Stone
Equipment Dishwasher, Dryer, Oven/Range - Electric, Range Hood, Refrigerator, Washer - Front Loading, Water Heater
Fireplace Y
Appliance Dishwasher, Dryer, Oven/Range - Electric, Range Hood, Refrigerator, Washer - Front Loading, Water Heater
Heat Source Electric, Propane - Leased
Laundry Main Floor
Exterior
Exterior Feature Deck(s)
Garage Spaces 11.0
Water Access N
Roof Type Asphalt
Accessibility None
Porch Deck(s)
Total Parking Spaces 11
Garage N
Building
Lot Description Cleared, Road Frontage, Trees/Wooded
Story 2
Sewer On Site Septic, Septic = # of BR
Water Well
Architectural Style Ranch/Rambler
Level or Stories 2
Additional Building Above Grade, Below Grade
New Construction N
Schools
Elementary Schools H. M. Pearson
Middle Schools Auburn
High Schools Kettle Run
School District Fauquier County Public Schools
Others
Senior Community No
Tax ID 7902-12-8362
Ownership Fee Simple
SqFt Source Assessor
Special Listing Condition Standard
Read Less Info
Want to know what your home might be worth? Contact us for a FREE valuation!

Our team is ready to help you sell your home for the highest possible price ASAP

Bought with Kimberley M. Hawkins • United Real Estate Horizon

"My job is to find and attract mastery-based agents to the office, protect the culture, and make sure everyone is happy! "






