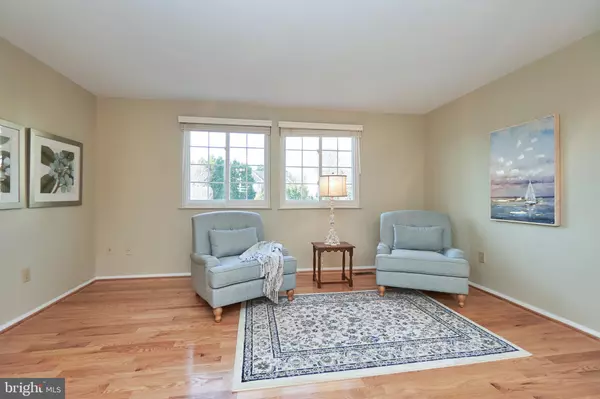$400,000
$397,000
0.8%For more information regarding the value of a property, please contact us for a free consultation.
2 Beds
2 Baths
1,295 SqFt
SOLD DATE : 02/16/2021
Key Details
Sold Price $400,000
Property Type Townhouse
Sub Type Interior Row/Townhouse
Listing Status Sold
Purchase Type For Sale
Square Footage 1,295 sqft
Price per Sqft $308
Subdivision D Evereux West
MLS Listing ID VAFX1176078
Sold Date 02/16/21
Style Colonial
Bedrooms 2
Full Baths 1
Half Baths 1
HOA Fees $108/qua
HOA Y/N Y
Abv Grd Liv Area 930
Originating Board BRIGHT
Year Built 1986
Annual Tax Amount $4,109
Tax Year 2020
Lot Size 1,135 Sqft
Acres 0.03
Property Description
Wonderful, move in ready and updated - charming 2 bedroom townhome! NEW hardwood floors in living room, NEW carpet on upper and lower floors ! Pretty kitchen with NEW Granite counters with eating counter, NEW recessed lighting, NEW refrigerator, Stove & Dishwasher 2015! Tile flooring in kitchen. Everything freshly painted! Lovely owner's bedroom with extra dresser space! Replaced interior closet doors in owner's bedroom! Remodeled upstairs bath - so pretty!!NEW recessed lighting in Lower level Family Room!! Walkout from Family Room to NEW concrete patio - with space for your plantings!! Some new boards on Fencing - all power washed. HVAC NEW in 2018! Attic re-insulated in 2012! Exterior doors replaced in 2005
Location
State VA
County Fairfax
Zoning 150
Direction North
Rooms
Other Rooms Living Room, Dining Room, Bedroom 2, Kitchen, Family Room, Foyer, Bedroom 1, Laundry, Bathroom 1
Basement Daylight, Partial, Heated, Partially Finished, Rear Entrance, Shelving, Walkout Level, Windows, Workshop
Interior
Interior Features Attic, Carpet, Combination Dining/Living, Floor Plan - Traditional, Kitchen - Eat-In, Recessed Lighting, Upgraded Countertops, Wood Floors
Hot Water Electric
Heating Heat Pump(s)
Cooling Central A/C, Heat Pump(s)
Flooring Carpet, Ceramic Tile, Hardwood
Equipment Built-In Range, Dishwasher, Disposal, Dryer, Exhaust Fan, Oven/Range - Electric, Refrigerator, Washer, Water Heater
Fireplace N
Window Features Double Hung,Double Pane,Energy Efficient,Insulated,Screens,Storm
Appliance Built-In Range, Dishwasher, Disposal, Dryer, Exhaust Fan, Oven/Range - Electric, Refrigerator, Washer, Water Heater
Heat Source Electric
Laundry Lower Floor
Exterior
Garage Spaces 2.0
Parking On Site 2
Fence Board, Privacy
Utilities Available Electric Available, Cable TV Available, Phone Available
Amenities Available Tot Lots/Playground
Water Access N
Roof Type Fiberglass
Accessibility None
Road Frontage Private
Total Parking Spaces 2
Garage N
Building
Story 3
Sewer Public Sewer
Water Public
Architectural Style Colonial
Level or Stories 3
Additional Building Above Grade, Below Grade
New Construction N
Schools
Elementary Schools Hayfield
Middle Schools Hayfield Secondary School
High Schools Hayfield
School District Fairfax County Public Schools
Others
HOA Fee Include Reserve Funds,Snow Removal,Trash,Road Maintenance
Senior Community No
Tax ID 0912 09 0390A
Ownership Fee Simple
SqFt Source Assessor
Acceptable Financing Conventional, Cash, FHA, VA
Horse Property N
Listing Terms Conventional, Cash, FHA, VA
Financing Conventional,Cash,FHA,VA
Special Listing Condition Standard
Read Less Info
Want to know what your home might be worth? Contact us for a FREE valuation!

Our team is ready to help you sell your home for the highest possible price ASAP

Bought with Jocelyn P Porteria • Fairfax Realty Select

"My job is to find and attract mastery-based agents to the office, protect the culture, and make sure everyone is happy! "






