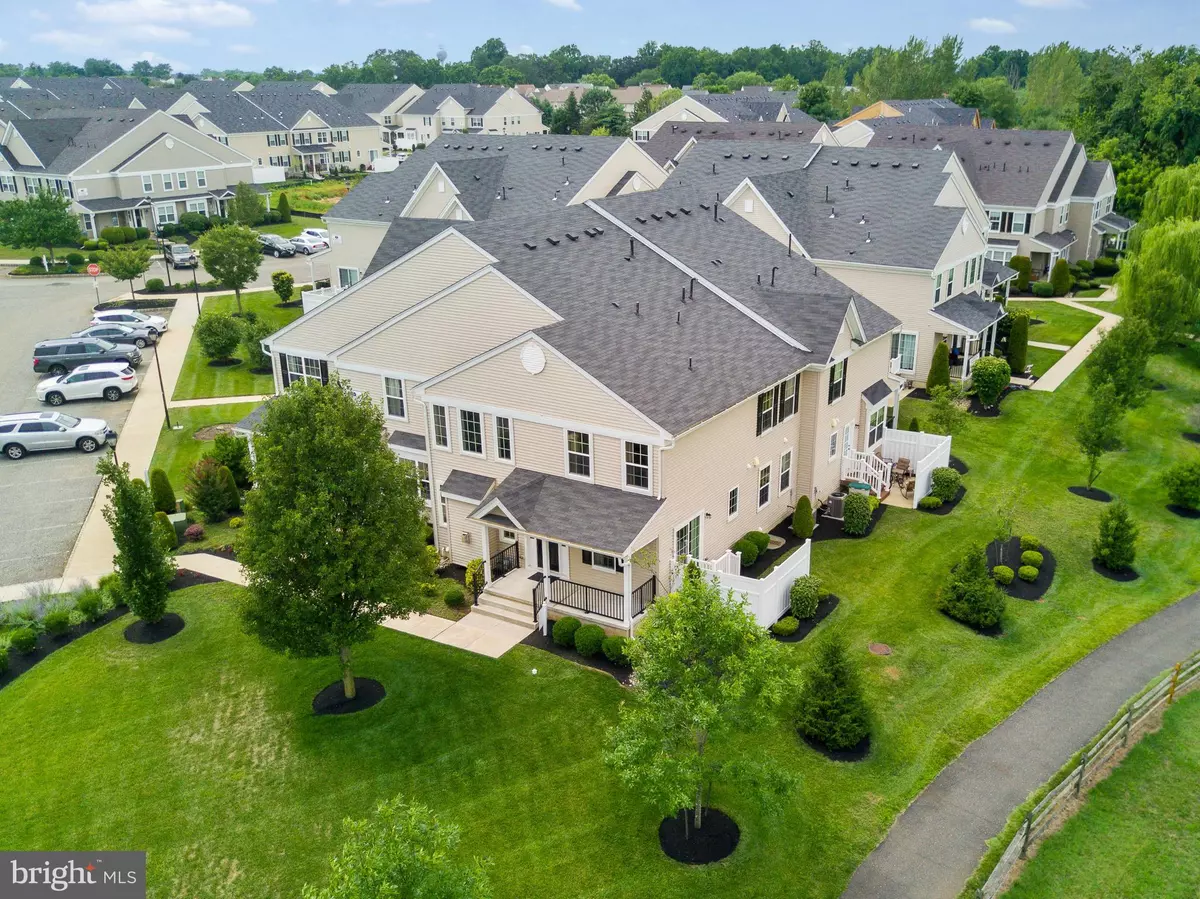$229,000
$233,512
1.9%For more information regarding the value of a property, please contact us for a free consultation.
2 Beds
3 Baths
SOLD DATE : 12/21/2020
Key Details
Sold Price $229,000
Property Type Townhouse
Sub Type Interior Row/Townhouse
Listing Status Sold
Purchase Type For Sale
Subdivision Lexington Mews
MLS Listing ID NJGL264818
Sold Date 12/21/20
Style Contemporary
Bedrooms 2
Full Baths 2
Half Baths 1
HOA Fees $215/mo
HOA Y/N Y
Originating Board BRIGHT
Year Built 2020
Tax Year 2020
Property Description
Gloucester County s fabulous LUXURY community! Distinction, style and convenience are the first words that come to mind when thinking about the BRAND NEW townhomes at the PRIVATE community of Lexington Mews! Featuring three exclusive model options, the Bedford Model offers 2 Bedrooms, 2.5 Bathrooms with an incredible 2-stories of 1,447 sqft living space! Each home comes complete with a spacious covered front porch for relaxing under the shade. Entering inside, you are welcomed into sunfilled Foyer. An open floor plan adds to the overall DRAMA of the space. Sleek hardwood freely flows throughout the first floor. Off the Foyer is a HUGE Living Room area that is great for gathering. A box bay window SOAKS the space in plenty of natural sunlight. OPEN to the Living Room is a combination Kitchen/Dining Room- PERFECT for entertaining! The Kitchen is beautiful and boasts 42 cabinetry, granite countertops, stainless steel gas appliance package, spacious pantry and center island breakfast bar. The Dining Room is elegant and offers plenty of room to host your dinner parties and holiday gatherings. A Powder Room off the Foyer finishes up the Main Floor perfectly. Upstairs includes two bedrooms, two Full Baths and Laundry Room. Both bedrooms feature ceiling fans and wall-to-wall carpeting. The Master Bedroom features an ensuite private bathroom and two closets, one is that is a HUGE walk-in. Add depth to the space with an OPTIONAL trayed ceiling! The luxurious Master Bath is perfect for at-home spa days and features a stylish vanity, custom stall shower with OPTIONAL soaking tub and polished tile floors. Bedroom 2 is move-in ready and offers plenty of space to settle in and make it your own. Next to the Bedroom is a hallway full Bath featuring a roomy tub-shower and vanity with upgraded countertop. A Laundry Room with built-in shelving and washer/dryer hookup finishes the upstairs off nicely. Build the entertainment space of your dreams downstairs in the FULL Basement with OPTION to become fully finished with extra Powder Room! Community amenities include exterior maintenance services and public play area with gazebo. Conveniently located in Woolwich Township just minutes from NJ-42, NJ-55, Rt-322 and NJ Turnpike for easily commuting to Philadelphia, Delaware or Cherry Hill. Close to many great restaurants and shops in Swedesboro and nearby Mullica Hill, including Blueplate, Red Hen and Bottos. Located in the acclaimed Kingsway Regional School District. Book your appointment today!
Location
State NJ
County Gloucester
Area Woolwich Twp (20824)
Zoning RESIDENTIAL
Rooms
Other Rooms Living Room, Dining Room, Primary Bedroom, Bedroom 2, Kitchen, Basement, Laundry, Primary Bathroom, Full Bath, Half Bath
Basement Full
Interior
Interior Features Breakfast Area, Built-Ins, Carpet, Ceiling Fan(s), Combination Kitchen/Dining, Crown Moldings, Dining Area, Floor Plan - Open, Kitchen - Island, Primary Bath(s), Recessed Lighting, Pantry, Soaking Tub, Stall Shower, Tub Shower, Upgraded Countertops, Wainscotting, Walk-in Closet(s), Wood Floors
Hot Water Natural Gas
Heating Forced Air
Cooling Central A/C
Flooring Wood, Carpet
Equipment Stainless Steel Appliances, Oven/Range - Gas, Oven - Single, Refrigerator, Dishwasher, Microwave
Fireplace N
Appliance Stainless Steel Appliances, Oven/Range - Gas, Oven - Single, Refrigerator, Dishwasher, Microwave
Heat Source Natural Gas
Laundry Upper Floor
Exterior
Exterior Feature Porch(es)
Amenities Available Other
Water Access N
Accessibility None
Porch Porch(es)
Garage N
Building
Story 2
Sewer Public Sewer
Water Public
Architectural Style Contemporary
Level or Stories 2
Additional Building Above Grade
Structure Type Tray Ceilings,Paneled Walls
New Construction N
Schools
Elementary Schools Charles G Harker
Middle Schools Kingsway Regional M.S.
High Schools Kingsway Regional H.S.
School District Kingsway Regional High
Others
HOA Fee Include Other
Senior Community No
Tax ID 24-00003-00007 03-C1408
Ownership Condominium
Special Listing Condition Standard
Read Less Info
Want to know what your home might be worth? Contact us for a FREE valuation!

Our team is ready to help you sell your home for the highest possible price ASAP

Bought with Non Member • Non Subscribing Office

"My job is to find and attract mastery-based agents to the office, protect the culture, and make sure everyone is happy! "






