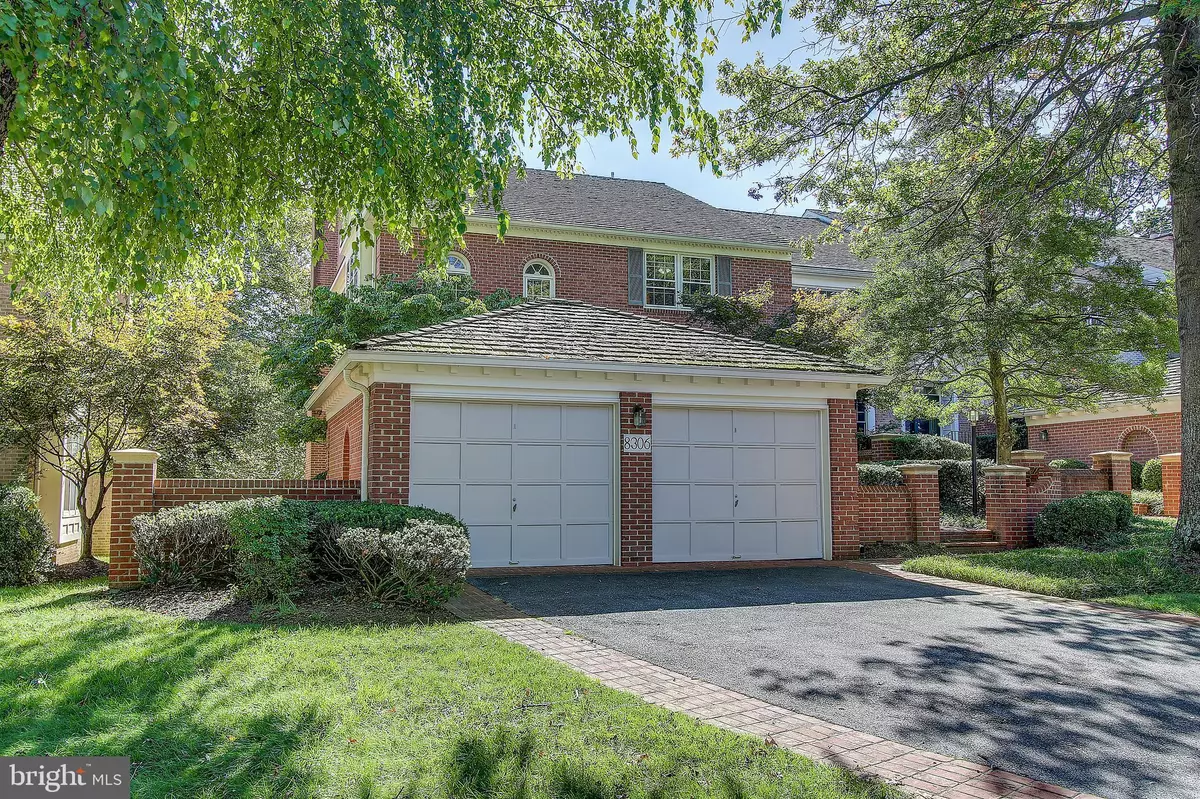$1,195,000
$1,195,000
For more information regarding the value of a property, please contact us for a free consultation.
3 Beds
4 Baths
3,748 SqFt
SOLD DATE : 11/01/2021
Key Details
Sold Price $1,195,000
Property Type Townhouse
Sub Type End of Row/Townhouse
Listing Status Sold
Purchase Type For Sale
Square Footage 3,748 sqft
Price per Sqft $318
Subdivision Avenel
MLS Listing ID MDMC2018136
Sold Date 11/01/21
Style Traditional
Bedrooms 3
Full Baths 3
Half Baths 1
HOA Fees $359/mo
HOA Y/N Y
Abv Grd Liv Area 2,898
Originating Board BRIGHT
Year Built 1990
Annual Tax Amount $12,001
Tax Year 2021
Lot Size 6,084 Sqft
Acres 0.14
Property Description
Welcome to 8306 Turnberry Court in the highly sought-after full-service Avenel community. A premier
and rare end-unit townhouse is now available. This is what you have been waiting for! A Grand 2-Story Foyer is just the first wow factor. An enclosed balcony on both upper floors with an extensive brick court off the lower level. 3 bed + lowest level bedroom-like room / 3.5 bath. 3 finished floors with a walk-out lower level and a 2 car garage!!!
Past the living room and formal dining room to find yourself amongst a grand Subzero fridge. Enjoy a meal in your kitchenette or screened-in porch with room to seat a party of 10+. Enjoy a cozy fire in the family room. A den office and powder room complete this floor.
The second level boasts 2 guest rooms and primary bedroom, hall lined with built-in book shelves, and now let’s talk about this master bedroom. You might find it hard to leave this grand Primary bedroom with cathedral ceilings, 2 walk-in closets, and an en-suite master bathroom complete with a tub and two vanities. For a breath of fresh air; the walk-out enclosed covered balcony is a dream to wake up to.
The lower level is IMPRESSIVE. Perfect for an in-law or au-pair suite. A room interchangeable as a bedroom, office, gym, art room--your choice! A party room or recreation room complete with a walk-out to an open brick court with private guest access. Admire the great green space just beyond the court. Ample guest parking steps from home! A manicured putting green around the corner. Don’t miss this MUST SEE HOME!!!!!!
*Please adhere to Covid guidelines and must wear shoe covers*
Location
State MD
County Montgomery
Zoning RE2C
Rooms
Basement Connecting Stairway, Fully Finished, Walkout Level
Interior
Hot Water Electric
Heating Forced Air
Cooling Central A/C
Fireplaces Number 1
Fireplace Y
Heat Source Natural Gas
Exterior
Garage Garage - Front Entry
Garage Spaces 2.0
Waterfront N
Water Access N
Accessibility Level Entry - Main
Parking Type Detached Garage
Total Parking Spaces 2
Garage Y
Building
Story 3
Foundation Other
Sewer Public Sewer
Water Public
Architectural Style Traditional
Level or Stories 3
Additional Building Above Grade, Below Grade
New Construction N
Schools
School District Montgomery County Public Schools
Others
Senior Community No
Tax ID 161002848380
Ownership Fee Simple
SqFt Source Assessor
Special Listing Condition Standard
Read Less Info
Want to know what your home might be worth? Contact us for a FREE valuation!

Our team is ready to help you sell your home for the highest possible price ASAP

Bought with Melissa G Bernstein • RLAH @properties

"My job is to find and attract mastery-based agents to the office, protect the culture, and make sure everyone is happy! "






