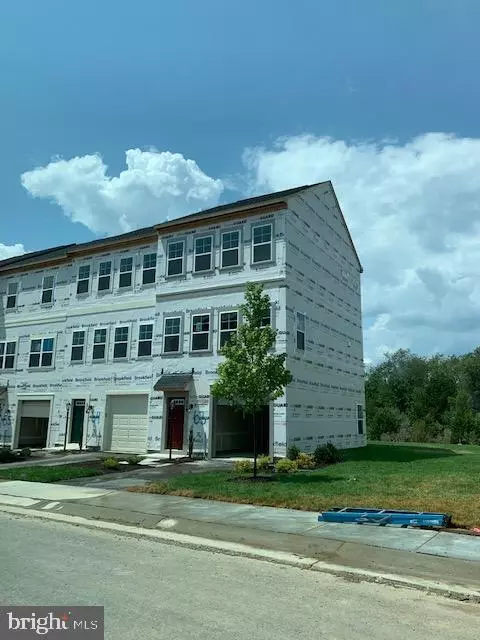$321,323
$321,323
For more information regarding the value of a property, please contact us for a free consultation.
3 Beds
4 Baths
1,280 SqFt
SOLD DATE : 08/30/2021
Key Details
Sold Price $321,323
Property Type Townhouse
Sub Type End of Row/Townhouse
Listing Status Sold
Purchase Type For Sale
Square Footage 1,280 sqft
Price per Sqft $251
Subdivision Snowden Bridge
MLS Listing ID VAFV2002524
Sold Date 08/30/21
Style Colonial
Bedrooms 3
Full Baths 3
Half Baths 1
HOA Fees $142/mo
HOA Y/N Y
Abv Grd Liv Area 1,280
Originating Board BRIGHT
Year Built 2021
Annual Tax Amount $391
Tax Year 2021
Lot Size 4,791 Sqft
Acres 0.11
Property Description
New construction at 314 Starry Way Dr. square footage noted does NOT include the lower/main level family room, powder room and utility closet and entry. There was a $5000 lot premium on the price.
Location
State VA
County Frederick
Zoning R4
Rooms
Basement Daylight, Partial, Front Entrance, Garage Access, Improved, Interior Access, Outside Entrance, Partial, Partially Finished, Poured Concrete, Rear Entrance, Walkout Level, Windows
Interior
Interior Features Carpet, Combination Kitchen/Dining, Dining Area, Floor Plan - Open, Recessed Lighting
Hot Water Natural Gas
Heating Central, Programmable Thermostat, Heat Pump - Gas BackUp
Cooling Central A/C, Programmable Thermostat
Flooring Carpet, Ceramic Tile, Laminate Plank, Luxury Vinyl Plank
Equipment Built-In Microwave, Dishwasher, Disposal, Microwave, Oven - Self Cleaning, Refrigerator, Stainless Steel Appliances, Washer/Dryer Hookups Only, Water Heater
Furnishings No
Fireplace N
Window Features Casement,Double Hung,Double Pane,Energy Efficient,Insulated,Screens,Vinyl Clad
Appliance Built-In Microwave, Dishwasher, Disposal, Microwave, Oven - Self Cleaning, Refrigerator, Stainless Steel Appliances, Washer/Dryer Hookups Only, Water Heater
Heat Source Natural Gas
Laundry Upper Floor
Exterior
Exterior Feature Deck(s)
Parking Features Garage - Front Entry, Garage Door Opener, Inside Access
Garage Spaces 2.0
Water Access N
View Garden/Lawn, Limited, Street, Trees/Woods
Roof Type Architectural Shingle
Street Surface Access - On Grade
Accessibility None
Porch Deck(s)
Attached Garage 1
Total Parking Spaces 2
Garage Y
Building
Lot Description Backs - Open Common Area, Backs to Trees, Level
Story 3
Foundation Slab
Sewer Public Sewer
Water Community
Architectural Style Colonial
Level or Stories 3
Additional Building Above Grade
Structure Type Dry Wall,Vaulted Ceilings
New Construction Y
Schools
School District Frederick County Public Schools
Others
Senior Community No
Tax ID NO TAX RECORD
Ownership Fee Simple
SqFt Source Estimated
Acceptable Financing Conventional
Listing Terms Conventional
Financing Conventional
Special Listing Condition Standard
Read Less Info
Want to know what your home might be worth? Contact us for a FREE valuation!

Our team is ready to help you sell your home for the highest possible price ASAP

Bought with Wendy S. Conner • Coldwell Banker Premier

"My job is to find and attract mastery-based agents to the office, protect the culture, and make sure everyone is happy! "




