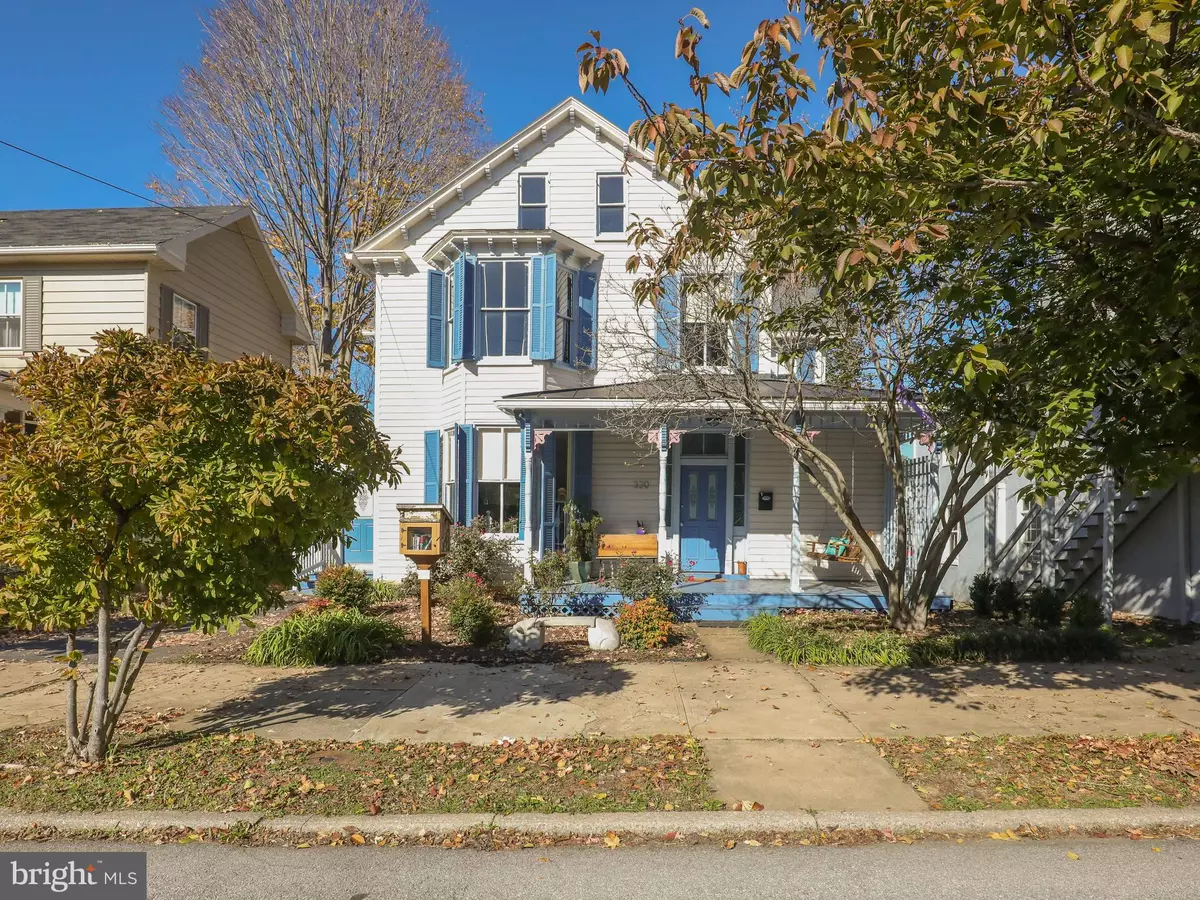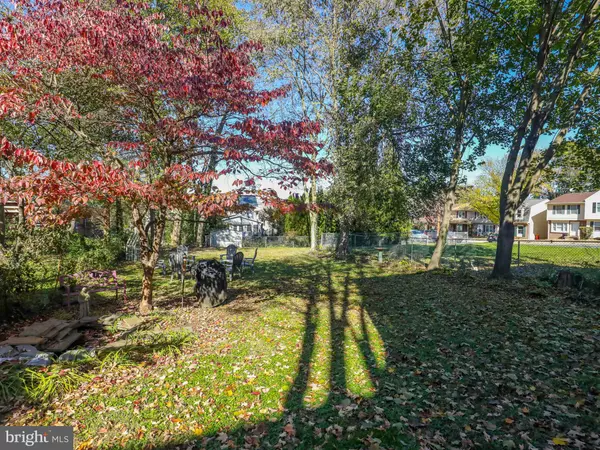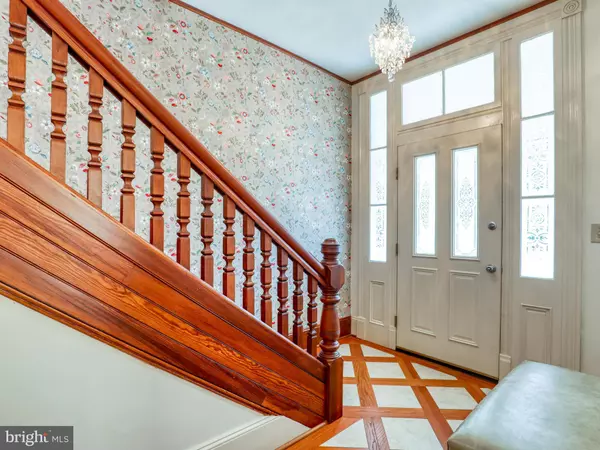$435,000
$435,000
For more information regarding the value of a property, please contact us for a free consultation.
4 Beds
3 Baths
2,845 SqFt
SOLD DATE : 05/13/2022
Key Details
Sold Price $435,000
Property Type Single Family Home
Sub Type Detached
Listing Status Sold
Purchase Type For Sale
Square Footage 2,845 sqft
Price per Sqft $152
Subdivision City Of Charles Town
MLS Listing ID WVJF2003494
Sold Date 05/13/22
Style Victorian
Bedrooms 4
Full Baths 3
HOA Y/N N
Abv Grd Liv Area 2,845
Originating Board BRIGHT
Year Built 1896
Annual Tax Amount $2,950
Tax Year 2021
Lot Size 8,890 Sqft
Acres 0.2
Property Description
Meticulously restored historic home that sits in the heart of small-town Americana Charles Town, WV, and is within commuting distance to the Washington, DC Metro area. This 1890s Queen Anne Victorian home has been completely restored from top to bottom while retaining all of the decorative designs that were the hallmark of nineteenth-century Victorian homes. Step in to a grand 2-story foyer with custom inlaid wood and porcelain tile flooring, the original banisters, nostalgic, yet fully-functional oil radiators, and custom-made wallpaper that was shipped in from Sweden to match the original homes' just perfectly! The original wood floors have been sanded, stained and shine bright. Curl up by one of three working original fireplaces that have been beautified and modernized with gas logs for convenience and comfort. Read a book from the outdoor library box in the bow window of the stunning formal living room. The formal dining room flows to a 1st floor bedroom or office with fireplace, and to the open and modern kitchen with nook that walks out to the first level screened porch. The gourmet kitchen features upgraded counters, porcelain tile floors, a 5-burner gas stove, black chrome appliances, under-counter lighting, and incredible cabinet space. The adjacent main-level laundry room has a utility sink and opens to a full bath with 7-foot jacuzzi tub. All bathrooms in the home have been beautifully tiled and are Bluetooth enabled so you can sing-a-long to a tune in the shower! Up the staircase you'll find more gorgeous, historically restored architectural details such as original scrollwork hinges, original moldings, and operational transom windows. The owners' suite is spacious with a nearby bath that boasts a custom shower and separate sitting area. This sitting area also features access to the upper-level screened porch. One additional large bedroom, one comfortably-sized bedroom, and a small office share another fully updated hall bathroom. The third-level attic also has a finished room for an office or creative space. This amazing home also has extraordinary outdoor space- a front covered porch, two levels of rear screened porches, and a large, level yard with room for a patio, grill, and al fresco dining. All systems of the house are new- Dual Zone, HVAC Heat Pump Units with dual, electric, Programmable Thermostats, Water Heater, Plumbing and Electrical- all the charm of a historic home without the headaches! All this situated in "Historically Hip" downtown Charles Town, where you are able to enjoy the conveniences of walking to work, the Farmer's Market, or walk-through downtown to catch a bite to eat or do some local small business shopping. No detail was spared in this stunning renovation! Come see for yourself!
Location
State WV
County Jefferson
Zoning 101
Direction Southeast
Rooms
Other Rooms Living Room, Dining Room, Primary Bedroom, Bedroom 2, Bedroom 3, Bedroom 4, Kitchen, Foyer, Study, Laundry, Mud Room, Bathroom 1, Bathroom 2, Bathroom 3, Attic, Bonus Room
Basement Connecting Stairway, Unfinished
Main Level Bedrooms 1
Interior
Interior Features Attic, Ceiling Fan(s), Crown Moldings, Entry Level Bedroom, Floor Plan - Traditional, Formal/Separate Dining Room, Kitchen - Eat-In, Kitchen - Table Space, Pantry, Recessed Lighting, Soaking Tub, Tub Shower, Upgraded Countertops, Window Treatments, Wood Floors
Hot Water Electric
Heating Heat Pump(s), Radiator
Cooling Central A/C
Flooring Ceramic Tile, Hardwood
Fireplaces Number 3
Fireplaces Type Gas/Propane
Equipment Built-In Microwave, Dishwasher, Disposal, Dryer, Icemaker, Refrigerator, Stove, Washer
Fireplace Y
Appliance Built-In Microwave, Dishwasher, Disposal, Dryer, Icemaker, Refrigerator, Stove, Washer
Heat Source Electric, Oil
Laundry Dryer In Unit, Washer In Unit, Main Floor
Exterior
Exterior Feature Porch(es), Screened
Garage Spaces 1.0
Water Access N
View Garden/Lawn, Street
Roof Type Metal
Accessibility None
Porch Porch(es), Screened
Total Parking Spaces 1
Garage N
Building
Lot Description Backs to Trees, Landscaping, Level, Not In Development, Rear Yard
Story 3
Foundation Stone
Sewer Public Sewer
Water Public
Architectural Style Victorian
Level or Stories 3
Additional Building Above Grade, Below Grade
New Construction N
Schools
Elementary Schools Page Jackson
Middle Schools Charles Town
High Schools Washington
School District Jefferson County Schools
Others
Senior Community No
Tax ID 03 2011600000000
Ownership Fee Simple
SqFt Source Assessor
Acceptable Financing Cash, Conventional, FHA, USDA, VA
Listing Terms Cash, Conventional, FHA, USDA, VA
Financing Cash,Conventional,FHA,USDA,VA
Special Listing Condition Standard
Read Less Info
Want to know what your home might be worth? Contact us for a FREE valuation!

Our team is ready to help you sell your home for the highest possible price ASAP

Bought with Brandi Marcum • Pearson Smith Realty, LLC

"My job is to find and attract mastery-based agents to the office, protect the culture, and make sure everyone is happy! "






