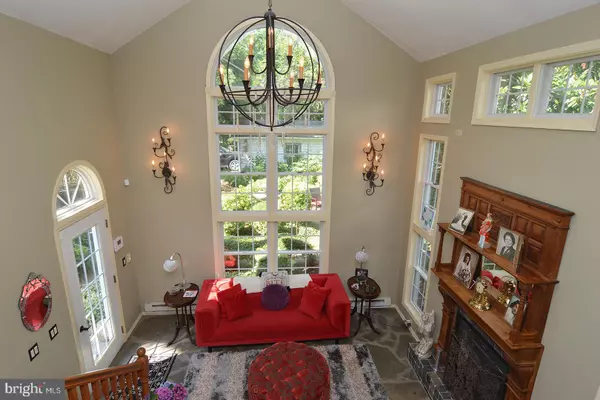$330,000
$339,900
2.9%For more information regarding the value of a property, please contact us for a free consultation.
4 Beds
4 Baths
3,325 SqFt
SOLD DATE : 12/30/2020
Key Details
Sold Price $330,000
Property Type Single Family Home
Sub Type Detached
Listing Status Sold
Purchase Type For Sale
Square Footage 3,325 sqft
Price per Sqft $99
Subdivision None Available
MLS Listing ID PACT515462
Sold Date 12/30/20
Style Colonial
Bedrooms 4
Full Baths 4
HOA Y/N N
Abv Grd Liv Area 2,883
Originating Board BRIGHT
Year Built 1856
Annual Tax Amount $6,848
Tax Year 2020
Lot Size 0.263 Acres
Acres 0.26
Lot Dimensions 0.00 x 0.00
Property Description
Don't miss this stunning historical beauty! Enjoy the charm & craftsmanship of yesteryear with modern the conveniences of today! This home has 4 bedrooms, 4 full baths, 4 gas fireplaces! On your approach to the front door you'll admire the wrought iron fencing and a welcoming flagstone porch. Step inside to a beautiful center hallway w/staircase where you'll take in all gorgeous moldings, columns, wide plank wood floors, and details from each room including built-ins, original fireplace in the front parlor or living room and more . Opposite you'll find a lovely room (currently used as a music room but offers multiple uses), a formal dining room w/chandelier, detailed crown moldings. Beyond that you'll see the custom kitchen w/ granite counters & tile backsplash, gas range, SS Bosch appliances, tile floors complimented by a butler's pantry. A breakfast area in what was formerly an exterior balcony overlooks a stunning great room with a cathedral ceiling, stone floors, amazing light and windows with a view of the beautiful gardens and fountain just outside. Walk through the great room to a cozy reading nook and through that you'll find finished space ( 4th bedroom & closet, full bath, and raw storage and mechanicals. Upstairs features 3 charming bedroom suites, one with a sitting room, each with its own luxury bath. Outside you'll find a lovely stone patio complimented by a large fountain and beautiful gardens surrounded by trees for privacy. There is also cleared grassy area, all private, and a one car garage and with driveway parking as well as street parking. Other improvements include installed ductwork for future central air, hardwired fire system, 200 amp service, beautiful lighting fixtures w/dimmers. New porch roof 2017, all new windows 2018, gutter covers, bedroom shower replaced 2020. A unique and stunning home and an absolute pleasure to show!
Location
State PA
County Chester
Area Honeybrook Boro (10312)
Zoning R
Rooms
Other Rooms Living Room, Dining Room, Sitting Room, Bedroom 2, Bedroom 3, Bedroom 4, Kitchen, Breakfast Room, Bedroom 1, Study, Great Room, Bathroom 1, Bathroom 2, Bathroom 3, Full Bath
Basement Full, Partially Finished
Interior
Interior Features Breakfast Area, Attic, Built-Ins, Carpet, Chair Railings, Crown Moldings, Family Room Off Kitchen, Floor Plan - Open, Formal/Separate Dining Room, Recessed Lighting, Sprinkler System, Stall Shower, Tub Shower, Upgraded Countertops, Wainscotting, Walk-in Closet(s), Water Treat System, WhirlPool/HotTub, Wood Floors
Hot Water Natural Gas
Heating Hot Water
Cooling Window Unit(s)
Flooring Hardwood, Ceramic Tile, Carpet, Stone, Marble
Fireplaces Number 4
Equipment Built-In Microwave, Built-In Range, Dishwasher, Dryer, Oven - Single, Oven - Self Cleaning, Oven/Range - Gas, Refrigerator, Stainless Steel Appliances, Washer, Water Heater
Furnishings No
Window Features Double Pane,Double Hung,Energy Efficient,Insulated,Replacement
Appliance Built-In Microwave, Built-In Range, Dishwasher, Dryer, Oven - Single, Oven - Self Cleaning, Oven/Range - Gas, Refrigerator, Stainless Steel Appliances, Washer, Water Heater
Heat Source Natural Gas
Laundry Lower Floor
Exterior
Exterior Feature Patio(s), Porch(es)
Garage Garage - Front Entry
Garage Spaces 5.0
Fence Decorative, Partially
Utilities Available Cable TV Available, Natural Gas Available, Sewer Available, Water Available, Electric Available
Waterfront N
Water Access N
Roof Type Slate,Rubber
Accessibility None
Porch Patio(s), Porch(es)
Total Parking Spaces 5
Garage Y
Building
Lot Description Landscaping, Level, Trees/Wooded, Cleared, Private, Rear Yard
Story 4
Foundation Stone
Sewer Public Sewer
Water Public
Architectural Style Colonial
Level or Stories 4
Additional Building Above Grade, Below Grade
Structure Type 9'+ Ceilings,2 Story Ceilings
New Construction N
Schools
Elementary Schools Twin Valley
Middle Schools Twin Valley
High Schools Twin Valley
School District Twin Valley
Others
Senior Community No
Tax ID 12-02 -0169
Ownership Fee Simple
SqFt Source Assessor
Security Features Fire Detection System,Electric Alarm,Monitored,Security System,Sprinkler System - Indoor
Acceptable Financing Cash, Conventional
Horse Property N
Listing Terms Cash, Conventional
Financing Cash,Conventional
Special Listing Condition Standard
Read Less Info
Want to know what your home might be worth? Contact us for a FREE valuation!

Our team is ready to help you sell your home for the highest possible price ASAP

Bought with Kathleen R Greiss • RE/MAX Of Reading

"My job is to find and attract mastery-based agents to the office, protect the culture, and make sure everyone is happy! "






