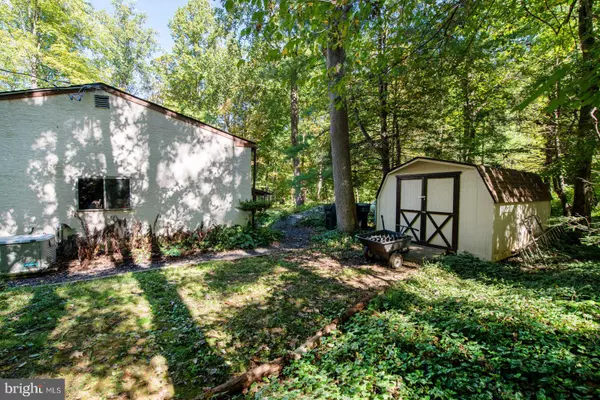$425,000
$450,000
5.6%For more information regarding the value of a property, please contact us for a free consultation.
5 Beds
2 Baths
3,353 SqFt
SOLD DATE : 12/15/2021
Key Details
Sold Price $425,000
Property Type Single Family Home
Sub Type Detached
Listing Status Sold
Purchase Type For Sale
Square Footage 3,353 sqft
Price per Sqft $126
Subdivision Troop Hill
MLS Listing ID PACT2008998
Sold Date 12/15/21
Style Split Level
Bedrooms 5
Full Baths 2
HOA Y/N N
Abv Grd Liv Area 2,853
Originating Board BRIGHT
Year Built 1969
Annual Tax Amount $6,800
Tax Year 2021
Lot Size 1.900 Acres
Acres 1.9
Lot Dimensions 0.00 x 0.00
Property Description
Nestled in the woods just above St. Peter's Village is this beautiful 2 acre property. As you get out of your car and approach the home, you get the sense of being in a Pocono setting with the many trees and boulders dotted in the landscape. Cross the covered porch and enter the Main house with it's beautiful Hardwood Floors in the LR and up on the Bedroom Level. The Living Room is large and offers plenty of Natural Light from the Newer Casement windows. Move into the Updated Kitchen with Tile floor, Modern cabinets with Granite Counter tops and newer appliances. There's a spacious Island with Jenn-Aire range on which to do some serious cooking. Up on the 2nd level are (3) good sized Bedrooms and a Full Bathroom which services both the Main Bedroom and the Hallway. Down to the lower level where you'll find the Family Room with attractive Brick Wood-burning Fireplace....great for those cold Winter nights! On this level is also the Laundry, Mechanical area, and access to a Large Covered Patio. There is a 1-car Garage ( currently with French doors ) being used as a storage area but can be converted back. NEED MORE SPACE - there's an attached IN-LAW Suite with private entrance, but can be accessed from the Main house by removing one wall. This area offers an Open Floorplan with LR/ Kitchen and Dining , along with (2) Bedrooms, Large Bathroom, it's own Laundry Room and this unit has CENTRAL AIR. Parking is plentiful for both units. The IN-LAW Suite is currently rented to someone who would love to stay. So, whether you need a 5BR home, or like the idea of the income, consider visiting this property....you may not want to leave!! All dimensions of lot and building/room sizes should be verified by consumer for accuracy.
Location
State PA
County Chester
Area Warwick Twp (10319)
Zoning RESIDENTIAL
Rooms
Other Rooms Living Room, Primary Bedroom, Bedroom 2, Bedroom 3, Bedroom 4, Bedroom 5, Kitchen, Family Room, In-Law/auPair/Suite
Main Level Bedrooms 2
Interior
Hot Water Oil, S/W Changeover
Heating Baseboard - Hot Water, Heat Pump - Electric BackUp
Cooling Window Unit(s), Central A/C
Fireplaces Number 1
Fireplaces Type Brick, Wood
Fireplace Y
Heat Source Oil, Electric
Laundry Lower Floor
Exterior
Garage Spaces 10.0
Waterfront N
Water Access N
View Trees/Woods
Roof Type Shingle
Accessibility Level Entry - Main
Total Parking Spaces 10
Garage N
Building
Lot Description Backs to Trees, Level, Front Yard, Rear Yard, Partly Wooded
Story 2.5
Foundation Block
Sewer On Site Septic
Water Well
Architectural Style Split Level
Level or Stories 2.5
Additional Building Above Grade, Below Grade
New Construction N
Schools
School District Owen J Roberts
Others
Senior Community No
Tax ID 19-06 -0037.0200
Ownership Fee Simple
SqFt Source Assessor
Acceptable Financing Cash, Conventional, FHA, VA
Horse Property N
Listing Terms Cash, Conventional, FHA, VA
Financing Cash,Conventional,FHA,VA
Special Listing Condition Standard
Read Less Info
Want to know what your home might be worth? Contact us for a FREE valuation!

Our team is ready to help you sell your home for the highest possible price ASAP

Bought with Rebecca Horen • Keller Williams Real Estate -Exton

"My job is to find and attract mastery-based agents to the office, protect the culture, and make sure everyone is happy! "






