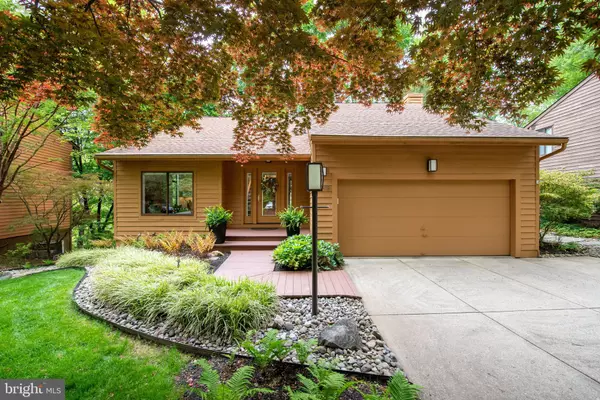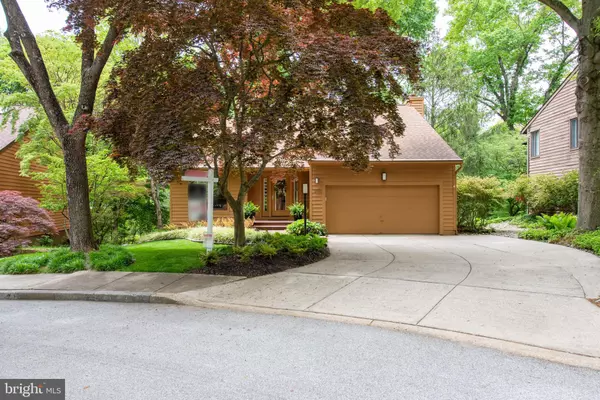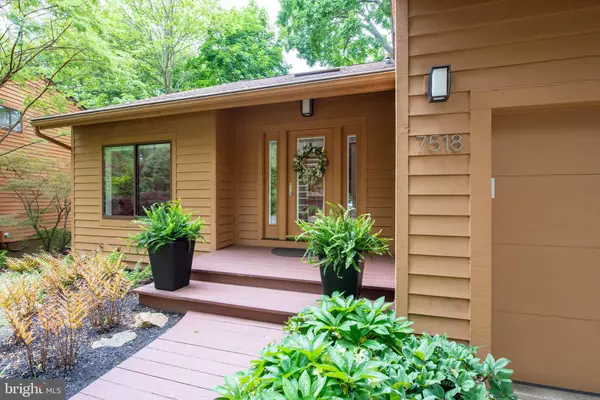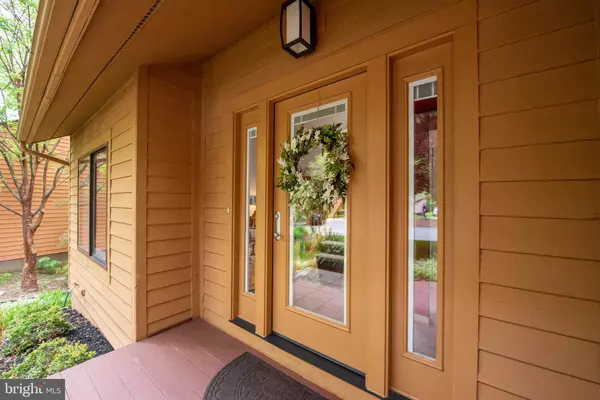$519,000
$475,000
9.3%For more information regarding the value of a property, please contact us for a free consultation.
4 Beds
4 Baths
2,532 SqFt
SOLD DATE : 06/30/2020
Key Details
Sold Price $519,000
Property Type Single Family Home
Sub Type Detached
Listing Status Sold
Purchase Type For Sale
Square Footage 2,532 sqft
Price per Sqft $204
Subdivision Kings Contrivance
MLS Listing ID MDHW278864
Sold Date 06/30/20
Style Contemporary
Bedrooms 4
Full Baths 3
Half Baths 1
HOA Y/N N
Abv Grd Liv Area 1,632
Originating Board BRIGHT
Year Built 1984
Annual Tax Amount $6,521
Tax Year 2019
Lot Size 9,173 Sqft
Acres 0.21
Property Description
This home has VIRTUAL open houses scheduled for Saturday and Sunday, please do not go to the property unless you have an appointment with ShowingTime, thank you. Upgraded and energy efficient Columbia contemporary is located on a picturesque lot with cul-de-sac setting! Welcome home to a spacious, open layout filled with natural light throughout. First impressions from living and dining rooms with vaulted ceilings and floor to ceiling accent windows. Open family room with gas fireplace off updated kitchen with quartz countertops, island, breakfast bar, pendant lighting, and stainless steel GE High Profile appliances. Step outside to entertain on the large screened porch accessing tiered deck amongst wooded setting with meandering creek! Spacious bedrooms include an owner's suite with walk-in closet and updated attached bath with feature tile accents and frameless shower. Finished lower level rec room and fourth bedroom with attached bath. Welcome home!
Location
State MD
County Howard
Zoning NT
Rooms
Other Rooms Living Room, Dining Room, Primary Bedroom, Bedroom 2, Bedroom 3, Bedroom 4, Kitchen, Family Room, Foyer, Laundry, Recreation Room
Basement Full, Fully Finished, Heated, Improved, Outside Entrance, Rear Entrance, Walkout Level, Windows, Daylight, Full
Interior
Interior Features Attic, Carpet, Ceiling Fan(s), Family Room Off Kitchen, Kitchen - Eat-In, Recessed Lighting, Stall Shower, Walk-in Closet(s), Wood Floors, Floor Plan - Open
Heating Forced Air
Cooling Central A/C
Flooring Hardwood, Ceramic Tile, Carpet
Fireplaces Number 1
Fireplaces Type Gas/Propane, Mantel(s)
Equipment Built-In Microwave, Disposal, Dryer, Exhaust Fan, Icemaker, Oven - Self Cleaning, Oven/Range - Electric, Refrigerator, Stainless Steel Appliances, Washer, Water Heater
Fireplace Y
Window Features Double Pane,Energy Efficient,Insulated,Screens,Skylights
Appliance Built-In Microwave, Disposal, Dryer, Exhaust Fan, Icemaker, Oven - Self Cleaning, Oven/Range - Electric, Refrigerator, Stainless Steel Appliances, Washer, Water Heater
Heat Source Natural Gas
Laundry Basement
Exterior
Exterior Feature Deck(s), Patio(s)
Parking Features Garage - Front Entry
Garage Spaces 2.0
Amenities Available Tot Lots/Playground, Pool Mem Avail, Jog/Walk Path, Community Center
Water Access N
View Trees/Woods
Roof Type Architectural Shingle
Accessibility None
Porch Deck(s), Patio(s)
Attached Garage 2
Total Parking Spaces 2
Garage Y
Building
Lot Description Cul-de-sac, Landscaping
Story 3
Sewer Public Sewer
Water Public
Architectural Style Contemporary
Level or Stories 3
Additional Building Above Grade, Below Grade
Structure Type Vaulted Ceilings
New Construction N
Schools
Elementary Schools Hammond
Middle Schools Hammond
High Schools Hammond
School District Howard County Public School System
Others
HOA Fee Include Common Area Maintenance
Senior Community No
Tax ID 1416165247
Ownership Fee Simple
SqFt Source Assessor
Special Listing Condition Standard
Read Less Info
Want to know what your home might be worth? Contact us for a FREE valuation!

Our team is ready to help you sell your home for the highest possible price ASAP

Bought with Cheryl A Simmons • RE/MAX Aspire
"My job is to find and attract mastery-based agents to the office, protect the culture, and make sure everyone is happy! "






