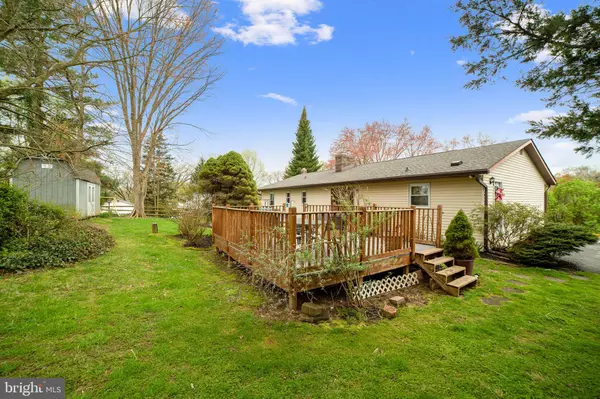$395,000
$400,000
1.3%For more information regarding the value of a property, please contact us for a free consultation.
5 Beds
3 Baths
3,198 SqFt
SOLD DATE : 06/04/2020
Key Details
Sold Price $395,000
Property Type Single Family Home
Sub Type Detached
Listing Status Sold
Purchase Type For Sale
Square Footage 3,198 sqft
Price per Sqft $123
Subdivision Lakeland Heights
MLS Listing ID MDCR195740
Sold Date 06/04/20
Style Ranch/Rambler
Bedrooms 5
Full Baths 3
HOA Y/N N
Abv Grd Liv Area 1,624
Originating Board BRIGHT
Year Built 1978
Annual Tax Amount $3,331
Tax Year 2019
Lot Size 0.995 Acres
Acres 1.0
Property Description
Laid back living awaits in this American classic ranch style home. The brick front is just a glimpse of what's to come in this high quality built, yet affordable home. With 3,200 square feet of finished living space, there are three bedrooms (with additional two in LL), three renovated full bathrooms, and an in-law suite! The foyer entry leads to a traditional floor plan with a formal living room and dining room offering hardwood flooring. Follow to an open floor plan of the family room and kitchen. The gourmet kitchen has new stainless steel appliances and a separate pantry. The kitchen opens to a large family room with a cozy gas fireplace and brick surround. True Barn Doors have been restored and adorn the room with true character. Sunlight pours through the French glass doors with entry to the rear yard with patio, deck and shed. Wait, don't miss the side yard with fun play set too! Next, there are three upper level bedrooms with brand new carpeting. The master bedroom has a convenient attached master bathroom and a walk-in closet. The two other bedrooms are freshly painted and share a brand new hallway bathroom. There is more in the HUGE lower level! There are two optional bedrooms, full bathroom, fully equipped eat-in kitchen, large bonus room (includes the portable heatilator fireplace), laundry room, and separate entry/exit door. It's just perfect for an in-law suite, millennial hideaway, or extra space for yourself! This lovely, well maintained home is perched on an expansive lot of almost one acre and on a quiet cul-de-sac. Located in the top-rated Liberty High School District and just a hop, skip and a jump to Route 32 leading to convenient major commuter routes. Do not miss the many, many other updates to include the plumbing, hot water heater, well pressure tank, water conditioner/softner, chimney liner, roof, and gutter guards. 12 month home warranty is included too! Live video tour: https://mls.homejab.com/property/view/5697-scotsworth-way-eldersburg-md-21784-usa
Location
State MD
County Carroll
Zoning R
Rooms
Other Rooms Living Room, Dining Room, Primary Bedroom, Bedroom 2, Bedroom 3, Bedroom 4, Bedroom 5, Kitchen, Family Room, Foyer, In-Law/auPair/Suite, Laundry, Bathroom 2, Bathroom 3, Primary Bathroom
Basement Other, Connecting Stairway, Fully Finished, Improved, Outside Entrance
Main Level Bedrooms 3
Interior
Interior Features 2nd Kitchen, Attic/House Fan, Carpet, Ceiling Fan(s), Chair Railings, Entry Level Bedroom, Family Room Off Kitchen, Floor Plan - Open, Floor Plan - Traditional, Formal/Separate Dining Room, Kitchen - Eat-In, Kitchen - Island, Primary Bath(s), Pantry, Walk-in Closet(s), Window Treatments, Wood Floors
Hot Water Electric
Heating Forced Air
Cooling Central A/C, Whole House Fan
Fireplaces Number 2
Fireplaces Type Brick, Heatilator, Gas/Propane
Equipment Dishwasher, Dryer, Energy Efficient Appliances, Exhaust Fan, Extra Refrigerator/Freezer, Freezer, ENERGY STAR Refrigerator, Icemaker, Oven/Range - Electric, Stainless Steel Appliances, Washer, Water Conditioner - Owned, Water Heater - High-Efficiency
Fireplace Y
Window Features Bay/Bow,Replacement
Appliance Dishwasher, Dryer, Energy Efficient Appliances, Exhaust Fan, Extra Refrigerator/Freezer, Freezer, ENERGY STAR Refrigerator, Icemaker, Oven/Range - Electric, Stainless Steel Appliances, Washer, Water Conditioner - Owned, Water Heater - High-Efficiency
Heat Source Oil
Laundry Basement
Exterior
Exterior Feature Deck(s)
Utilities Available Cable TV Available
Waterfront N
Water Access N
Roof Type Composite
Accessibility Level Entry - Main
Porch Deck(s)
Parking Type Driveway
Garage N
Building
Lot Description Cul-de-sac, Front Yard, Landscaping, Rear Yard
Story 2
Sewer Community Septic Tank, Private Septic Tank
Water Well
Architectural Style Ranch/Rambler
Level or Stories 2
Additional Building Above Grade, Below Grade
New Construction N
Schools
Elementary Schools Freedom District
Middle Schools Oklahoma Road
High Schools Liberty
School District Carroll County Public Schools
Others
Senior Community No
Tax ID 0705032873
Ownership Fee Simple
SqFt Source Assessor
Special Listing Condition Standard
Read Less Info
Want to know what your home might be worth? Contact us for a FREE valuation!

Our team is ready to help you sell your home for the highest possible price ASAP

Bought with Derek Blazer • Cummings & Co. Realtors

"My job is to find and attract mastery-based agents to the office, protect the culture, and make sure everyone is happy! "






