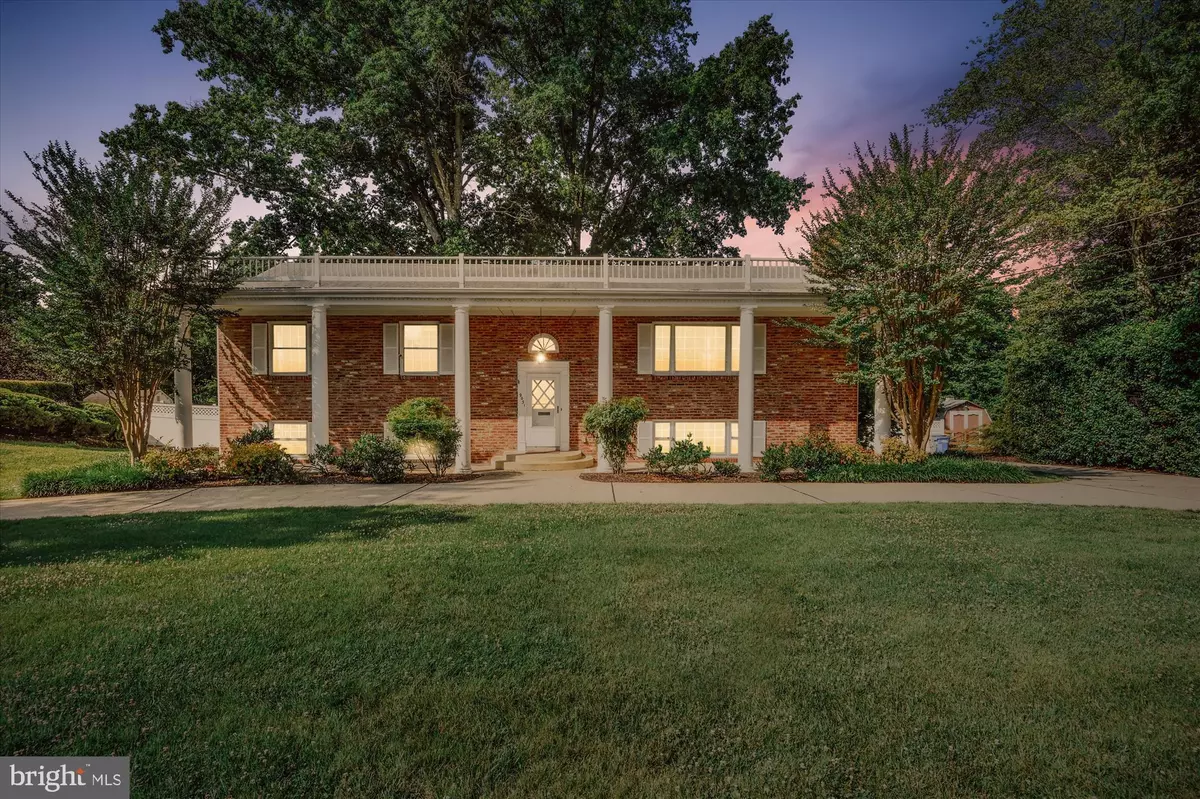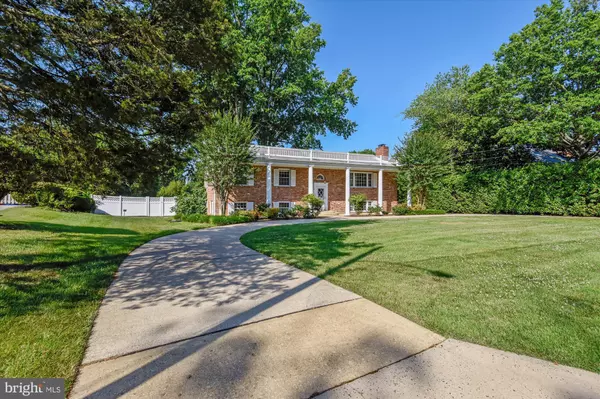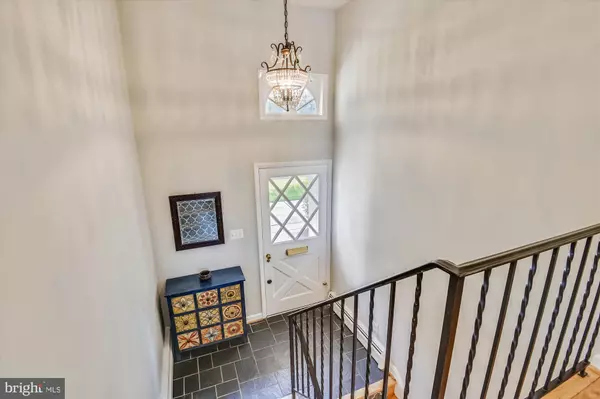$946,500
$946,500
For more information regarding the value of a property, please contact us for a free consultation.
6 Beds
3 Baths
3,248 SqFt
SOLD DATE : 08/18/2020
Key Details
Sold Price $946,500
Property Type Single Family Home
Sub Type Detached
Listing Status Sold
Purchase Type For Sale
Square Footage 3,248 sqft
Price per Sqft $291
Subdivision Stratford Landing
MLS Listing ID VAFX1136940
Sold Date 08/18/20
Style Colonial,Split Foyer
Bedrooms 6
Full Baths 3
HOA Y/N N
Abv Grd Liv Area 1,624
Originating Board BRIGHT
Year Built 1964
Annual Tax Amount $10,305
Tax Year 2020
Lot Size 0.503 Acres
Acres 0.5
Property Description
Welcome to 9031 Greylock Street! From the upgraded living spaces inside, to the sprawling 0.5 acre lot with saltwater pool, and back deck with seasonal Potomac views, this home has all the amenities you could ask for! Just around the corner from the GW Parkway, 9031 Greylock has easy access to Mount Vernon, Ft Belvoir, and DC. Shopping and restaurants found nearby, like Cedar Knoll restaurant, with just a short trip into Old Town for more. The Mount Vernon bike path offers peaceful jogging routes alongside the picturesque Potomac River, with beautiful parks such as Fort Hunt and Little Hunting Creek to stop and enjoy the view. The Greek Revival style porch, with its regal columns, evokes a sense of stateliness as you approach the front entrance. Once inside, the home welcomes you to the upper level, which features the living and dining areas, the kitchen, three bedrooms and two full baths. The living room is cozy, with a large window to let in natural light and a wood burning fireplace surrounded with a classic white mantle and a slate hearth. The formal dining room is both classic and modern, with wainscoting lining the walls and a unique chandelier to offset. The kitchen, brightened by the bay window facing the backyard, features granite countertops and a blue subway tile backsplash, creating a contemporary feel. All appliances are stainless steel. From the kitchen and dining room, there is access to the back deck, which overlooks the backyard, pool area, and the Potomac River - the perfect setup for fluid summer entertaining. Down the hall you'll find the master suite, facing the back of the home for seclusion, with an upgraded ensuite and large walk-in closet, as well as two additional bedrooms and the full hall bath with tub shower. Downstairs the personality of the home emerges even more with the recreation room. An open entertainment space, there is another wood burning fireplace and full wet bar along the back wall. Directly across from the stairs is the laundry room, with walkout access to the backyard and 2-car garage. Down the hall you'll find three more bedrooms, equal-size to their counterparts upstairs, and another full bath with a tub shower. Ideal for multiple overnight guests, while still providing secluded rooms for all. The fully fenced backyard provides incredible space and amenities for the Northern VA area. Most prominently, a saltwater pool evokes the urge to host an outdoor barbeque where guests can cool off in the late afternoon. The rest of the landscaped yard features stone and brick retaining walls, freshly constructed raised garden beds on the far side, as well as plenty of grassy area for any furry members of the family. The paved circular driveway and 2-car garage provide extraordinary parking options, for you and your guests. The HVAC systems, as well as most of the appliances, were replaced in 2018.
Location
State VA
County Fairfax
Zoning 130
Direction East
Rooms
Other Rooms Living Room, Dining Room, Primary Bedroom, Bedroom 2, Bedroom 4, Bedroom 5, Kitchen, Bedroom 1, Laundry, Recreation Room, Bedroom 6, Primary Bathroom
Basement Connecting Stairway, Daylight, Full, Fully Finished, Garage Access, Heated, Improved, Outside Entrance, Rear Entrance, Sump Pump, Walkout Level, Windows
Main Level Bedrooms 3
Interior
Interior Features Bar, Carpet, Ceiling Fan(s), Chair Railings, Dining Area, Family Room Off Kitchen, Floor Plan - Traditional, Primary Bath(s), Stall Shower, Tub Shower, Upgraded Countertops, Walk-in Closet(s), Wet/Dry Bar, Wood Floors, Window Treatments, Attic
Hot Water Natural Gas
Heating Central, Radiator
Cooling Central A/C, Ceiling Fan(s)
Flooring Hardwood, Carpet, Concrete, Laminated, Slate, Other
Fireplaces Number 2
Fireplaces Type Brick, Mantel(s), Screen
Equipment Dishwasher, Disposal, Dryer, Exhaust Fan, Extra Refrigerator/Freezer, Freezer, Icemaker, Oven/Range - Gas, Refrigerator, Stainless Steel Appliances, Washer
Furnishings No
Fireplace Y
Window Features Screens,Storm,Wood Frame
Appliance Dishwasher, Disposal, Dryer, Exhaust Fan, Extra Refrigerator/Freezer, Freezer, Icemaker, Oven/Range - Gas, Refrigerator, Stainless Steel Appliances, Washer
Heat Source Natural Gas
Laundry Lower Floor
Exterior
Exterior Feature Deck(s), Patio(s)
Parking Features Additional Storage Area, Built In, Garage - Front Entry, Garage - Side Entry, Inside Access
Garage Spaces 8.0
Fence Fully, Rear, Wood, Vinyl
Pool In Ground, Saltwater
Water Access N
View River, Trees/Woods, Street, Water
Roof Type Asphalt
Accessibility None
Porch Deck(s), Patio(s)
Attached Garage 2
Total Parking Spaces 8
Garage Y
Building
Lot Description Front Yard, Landscaping, Rear Yard
Story 2
Sewer Public Sewer
Water Public
Architectural Style Colonial, Split Foyer
Level or Stories 2
Additional Building Above Grade, Below Grade
Structure Type Dry Wall,Plaster Walls,Wood Walls
New Construction N
Schools
Elementary Schools Fort Hunt
Middle Schools Sandburg
High Schools West Potomac
School District Fairfax County Public Schools
Others
Senior Community No
Tax ID 1111 03050016
Ownership Fee Simple
SqFt Source Assessor
Horse Property N
Special Listing Condition Standard
Read Less Info
Want to know what your home might be worth? Contact us for a FREE valuation!

Our team is ready to help you sell your home for the highest possible price ASAP

Bought with Robert B Hamilton • Coldwell Banker Realty

"My job is to find and attract mastery-based agents to the office, protect the culture, and make sure everyone is happy! "






