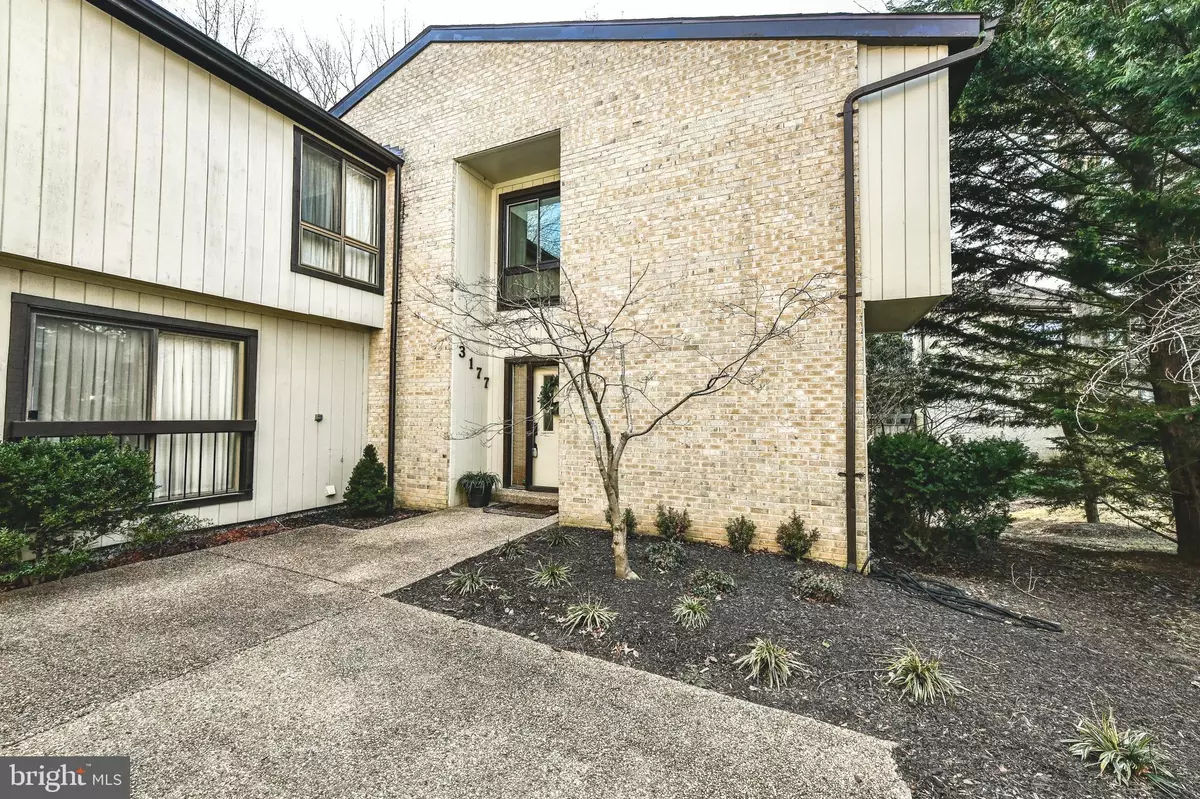$715,000
$715,000
For more information regarding the value of a property, please contact us for a free consultation.
3 Beds
4 Baths
1,661 SqFt
SOLD DATE : 02/22/2022
Key Details
Sold Price $715,000
Property Type Townhouse
Sub Type End of Row/Townhouse
Listing Status Sold
Purchase Type For Sale
Square Footage 1,661 sqft
Price per Sqft $430
Subdivision Chesterfield Mews
MLS Listing ID VAFX2042662
Sold Date 02/22/22
Style Contemporary
Bedrooms 3
Full Baths 2
Half Baths 2
HOA Fees $54
HOA Y/N Y
Abv Grd Liv Area 1,661
Originating Board BRIGHT
Year Built 1980
Annual Tax Amount $6,528
Tax Year 2021
Lot Size 2,021 Sqft
Acres 0.05
Property Description
The best house in Chesterfield Mews is on the market! Tucked away, this end unit townhome backs to parkland. The sought after Canterberry model, has the best layout you will find. Share one wall with a neighbor unlike a traditional town home layout. This home is warm and inviting, with visual lines that extend from one end of the house to the other. Amazing center island kitchen, granite countertops and stainless appliances will take your breathe away.
Recent home renovations include - new state of the art kitchen. Opening the kitchen by removing the wall to the dining room. Refinishing or laying new hardwood floors throughout main level and upper level. Brand new luxury windows installed. Bathrooms all updated and beautiful.
You'll enjoy the outdoors with the abundance of outdoor space. Large deck off the main level, second small Juliet deck of master bedroom, and a slate patio off lower level downstairs.
Convenient to shopping and major interstates.
Location
State VA
County Fairfax
Zoning 151
Rooms
Other Rooms Living Room, Dining Room, Primary Bedroom, Bedroom 2, Bedroom 3, Kitchen, Family Room, Foyer, Breakfast Room, Laundry, Utility Room, Primary Bathroom, Full Bath, Half Bath
Basement Daylight, Full, Partially Finished, Rear Entrance, Walkout Level
Interior
Interior Features Kitchen - Table Space, Primary Bath(s), Skylight(s), Window Treatments, Wood Floors, Kitchen - Island, Built-Ins, Recessed Lighting, Upgraded Countertops, Pantry, Floor Plan - Open, Walk-in Closet(s)
Hot Water Electric
Heating Heat Pump(s)
Cooling Central A/C
Flooring Hardwood, Ceramic Tile, Carpet
Fireplaces Number 2
Fireplaces Type Wood
Equipment Built-In Microwave, Dishwasher, Disposal, Dryer, Icemaker, Refrigerator, Stove, Washer, Stainless Steel Appliances
Fireplace Y
Window Features Skylights
Appliance Built-In Microwave, Dishwasher, Disposal, Dryer, Icemaker, Refrigerator, Stove, Washer, Stainless Steel Appliances
Heat Source Electric
Exterior
Exterior Feature Deck(s), Patio(s)
Parking On Site 2
Amenities Available Basketball Courts, Tot Lots/Playground, Tennis Courts, Jog/Walk Path
Water Access N
View Trees/Woods
Accessibility None
Porch Deck(s), Patio(s)
Garage N
Building
Lot Description Backs to Trees, Premium, Private, Rear Yard
Story 3
Foundation Other
Sewer Public Sewer
Water Public
Architectural Style Contemporary
Level or Stories 3
Additional Building Above Grade, Below Grade
New Construction N
Schools
Elementary Schools Mantua
Middle Schools Frost
High Schools Woodson
School District Fairfax County Public Schools
Others
HOA Fee Include Common Area Maintenance,Management,Snow Removal,Trash
Senior Community No
Tax ID 0484 18 0119
Ownership Fee Simple
SqFt Source Assessor
Special Listing Condition Standard
Read Less Info
Want to know what your home might be worth? Contact us for a FREE valuation!

Our team is ready to help you sell your home for the highest possible price ASAP

Bought with Jeffrey A Jacobs • Compass

"My job is to find and attract mastery-based agents to the office, protect the culture, and make sure everyone is happy! "






