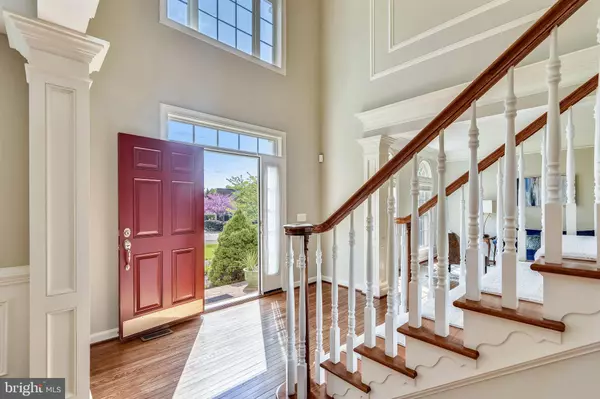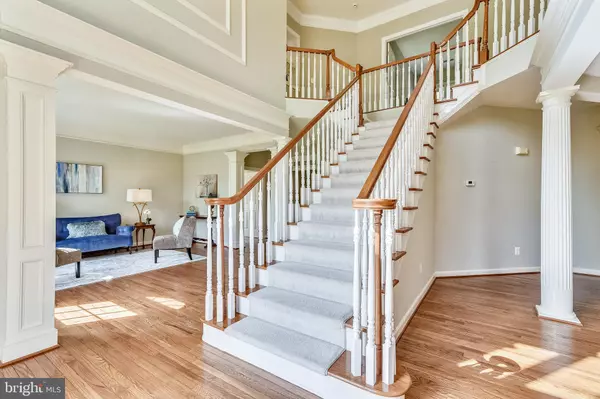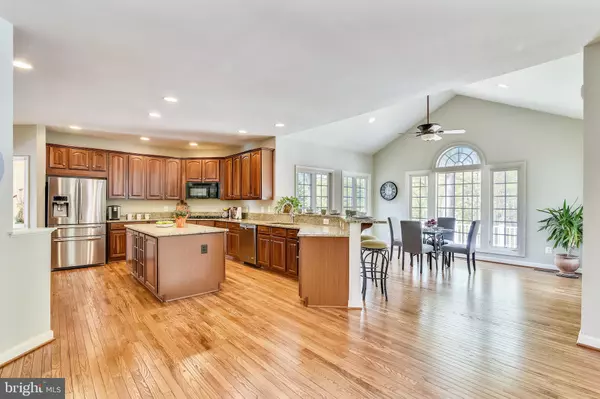$706,000
$699,900
0.9%For more information regarding the value of a property, please contact us for a free consultation.
5 Beds
5 Baths
5,684 SqFt
SOLD DATE : 05/15/2020
Key Details
Sold Price $706,000
Property Type Single Family Home
Sub Type Detached
Listing Status Sold
Purchase Type For Sale
Square Footage 5,684 sqft
Price per Sqft $124
Subdivision Brookside
MLS Listing ID VAFQ165002
Sold Date 05/15/20
Style Colonial
Bedrooms 5
Full Baths 4
Half Baths 1
HOA Fees $110/qua
HOA Y/N Y
Abv Grd Liv Area 4,092
Originating Board BRIGHT
Year Built 2003
Annual Tax Amount $6,570
Tax Year 2020
Lot Size 1.308 Acres
Acres 1.31
Property Description
Stunning home nestled on GORGEOUS 1.3 acre private lot in the sought-after Reserves at Brookside. 3-car garage. Move-in ready. Elegant architectural detailing abounds. Hardwood flooring refinished, all freshly painted and ready for the discerning buyer. 5 BR, 4.5 baths --- 3 finished levels ---lower level is a full walkout rec room plus renovated full bath, the 5th bedroom and huge unfinished. Perfect for in-laws, au-pair or a teen suite. Main level features spacious living and dining rooms, and gourmet kitchen with sunroom breakfast area. Open floor plan with kitchen adjoining family room. Graceful front and back staircases and beautiful windows throughout. Upper level offers 4 BR, 3 full baths. Spectacular cherry trees line the front yard, perennials abound, and the rear is a natural setting. Enjoy the large deck off the morning room, the patio off the rec room, all a peaceful retreat. Tucked away, but so convenient to Rte 15, and 66. Amenities include pool, tennis, lake, nearby local theater and much more! Community pool and tot lot nearby. Click video icon for interactive floor plan with room dimensions, and 3-D click and drag virtual tour.
Location
State VA
County Fauquier
Zoning R1
Rooms
Other Rooms Living Room, Dining Room, Primary Bedroom, Bedroom 2, Bedroom 3, Bedroom 4, Bedroom 5, Kitchen, Family Room, Library, Foyer, Sun/Florida Room, Recreation Room, Storage Room, Bathroom 2, Primary Bathroom, Full Bath
Basement Daylight, Full, Heated, Improved, Interior Access, Outside Entrance, Partially Finished, Rear Entrance, Space For Rooms, Walkout Level, Windows
Interior
Interior Features Additional Stairway, Breakfast Area, Butlers Pantry, Carpet, Chair Railings, Crown Moldings, Curved Staircase, Family Room Off Kitchen, Formal/Separate Dining Room, Kitchen - Eat-In, Kitchen - Gourmet, Kitchen - Island, Kitchen - Table Space, Primary Bath(s), Ceiling Fan(s), Floor Plan - Open, Recessed Lighting, Soaking Tub, Sprinkler System, Tub Shower, Wainscotting, Window Treatments, Wood Floors
Heating Heat Pump(s)
Cooling Central A/C
Flooring Carpet, Hardwood, Tile/Brick
Equipment Built-In Microwave, Cooktop, Dishwasher, Disposal, Dryer, Icemaker, Microwave, Oven - Double, Water Heater, Washer
Appliance Built-In Microwave, Cooktop, Dishwasher, Disposal, Dryer, Icemaker, Microwave, Oven - Double, Water Heater, Washer
Heat Source Natural Gas
Exterior
Parking Features Garage - Side Entry, Garage Door Opener
Garage Spaces 3.0
Utilities Available Under Ground
Amenities Available Common Grounds, Exercise Room, Fitness Center, Game Room, Jog/Walk Path, Non-Lake Recreational Area, Picnic Area, Pool - Outdoor, Swimming Pool, Tennis Courts, Tot Lots/Playground
Water Access N
View Garden/Lawn
Roof Type Composite
Accessibility None
Attached Garage 3
Total Parking Spaces 3
Garage Y
Building
Story 3+
Sewer Public Sewer
Water Public
Architectural Style Colonial
Level or Stories 3+
Additional Building Above Grade, Below Grade
New Construction N
Schools
Elementary Schools C. Hunter Ritchie
Middle Schools Auburn
High Schools Kettle Run
School District Fauquier County Public Schools
Others
HOA Fee Include Common Area Maintenance,Reserve Funds,Pool(s),Recreation Facility
Senior Community No
Tax ID 7905-65-1993
Ownership Fee Simple
SqFt Source Estimated
Special Listing Condition Standard
Read Less Info
Want to know what your home might be worth? Contact us for a FREE valuation!

Our team is ready to help you sell your home for the highest possible price ASAP

Bought with Keith Mantel • TTR Sotheby's International Realty

"My job is to find and attract mastery-based agents to the office, protect the culture, and make sure everyone is happy! "






