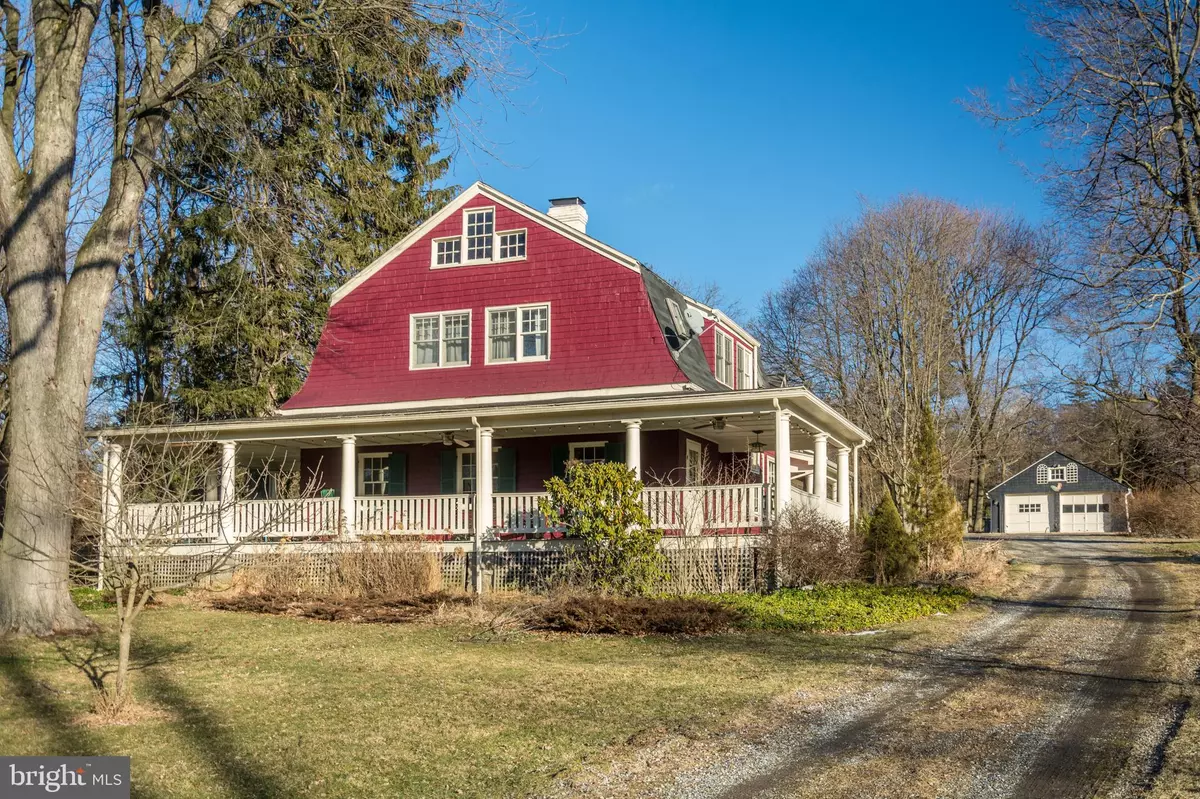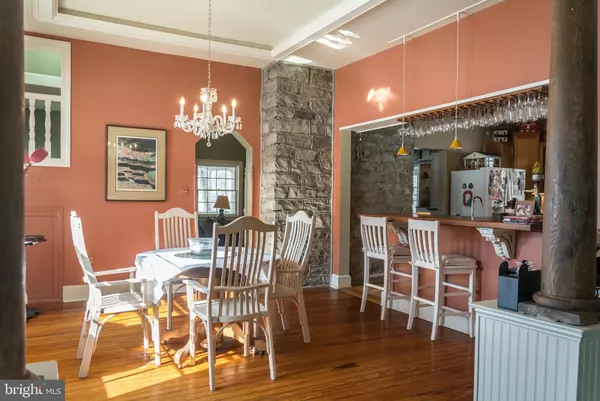$549,000
$549,000
For more information regarding the value of a property, please contact us for a free consultation.
4 Beds
3 Baths
3,112 SqFt
SOLD DATE : 03/28/2022
Key Details
Sold Price $549,000
Property Type Single Family Home
Sub Type Detached
Listing Status Sold
Purchase Type For Sale
Square Footage 3,112 sqft
Price per Sqft $176
Subdivision None Available
MLS Listing ID PAFL2005078
Sold Date 03/28/22
Style Other
Bedrooms 4
Full Baths 2
Half Baths 1
HOA Y/N N
Abv Grd Liv Area 3,112
Originating Board BRIGHT
Year Built 1930
Annual Tax Amount $4,479
Tax Year 2021
Lot Size 1.560 Acres
Acres 1.56
Lot Dimensions 0.00 x 0.00
Property Description
This beautifully maintained home is simply charming! Located over the road from the Monterey Golf Club in desirable Blue Ridge Summit, it boasts a large first floor bedroom suite which was added to the house 14 years ago. This is a fabulous 32 by 31 ft area which includes french doors to a private patio, many built in bookshelves, skylights, a beautiful bathroom. and a large walk-in closet. The rest of the house is also stunning, with a gorgeous living room featuring a colossal stone fireplace which draws attention to the high ceiling. The house is ideal for one floor living however the upstairs has 3 bedrooms and one bathroom as well a huge office and storage space which is part of the addition. The owner was a master gardener and the property has been wonderfully landscaped with many mature trees.
Location
State PA
County Franklin
Area Washington Twp (14523)
Zoning RES
Direction South
Rooms
Other Rooms Living Room, Dining Room, Primary Bedroom, Bedroom 2, Bedroom 3, Kitchen, Laundry, Office, Additional Bedroom
Main Level Bedrooms 1
Interior
Interior Features Dining Area, Window Treatments, Wood Floors, Floor Plan - Open
Hot Water Electric
Cooling None
Flooring Hardwood
Fireplaces Number 1
Fireplaces Type Stone
Equipment Dishwasher, Range Hood, Refrigerator
Fireplace Y
Window Features Skylights,Wood Frame,Low-E
Appliance Dishwasher, Range Hood, Refrigerator
Heat Source Electric, Propane - Owned
Laundry Main Floor
Exterior
Exterior Feature Wrap Around, Patio(s), Porch(es), Roof
Garage Garage - Front Entry, Inside Access
Garage Spaces 12.0
Utilities Available Cable TV, Electric Available, Phone Connected, Propane
Waterfront N
Water Access N
View Garden/Lawn, Golf Course
Roof Type Composite
Accessibility Level Entry - Main
Porch Wrap Around, Patio(s), Porch(es), Roof
Total Parking Spaces 12
Garage Y
Building
Lot Description Backs to Trees, Landscaping
Story 2
Foundation Crawl Space
Sewer Public Sewer
Water Public
Architectural Style Other
Level or Stories 2
Additional Building Above Grade, Below Grade
Structure Type Plaster Walls
New Construction N
Schools
Elementary Schools Hooverville
Middle Schools Waynesboro Area
High Schools Waynesboro Area Senior
School District Waynesboro Area
Others
Senior Community No
Tax ID 23-0Q14Q-004.-000000
Ownership Fee Simple
SqFt Source Assessor
Special Listing Condition Standard
Read Less Info
Want to know what your home might be worth? Contact us for a FREE valuation!

Our team is ready to help you sell your home for the highest possible price ASAP

Bought with Kathy L Spinks • Long & Foster Real Estate, Inc.

"My job is to find and attract mastery-based agents to the office, protect the culture, and make sure everyone is happy! "






