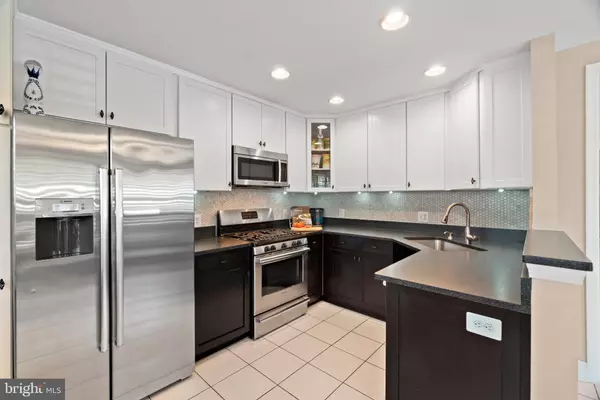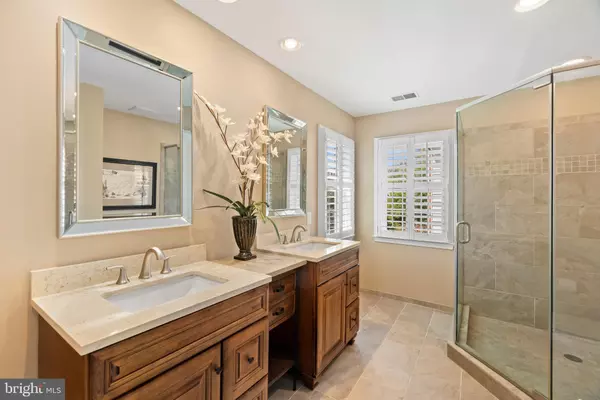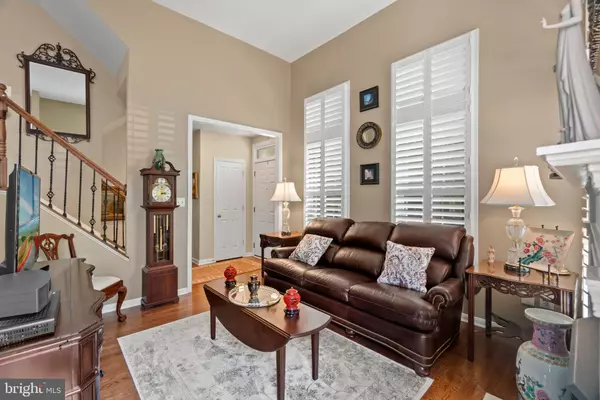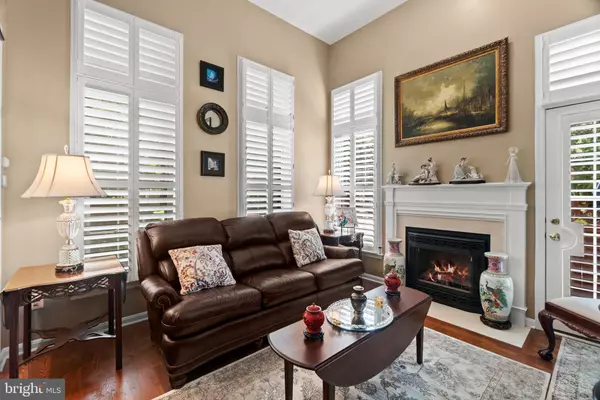$670,000
$670,000
For more information regarding the value of a property, please contact us for a free consultation.
3 Beds
3 Baths
1,778 SqFt
SOLD DATE : 06/19/2020
Key Details
Sold Price $670,000
Property Type Townhouse
Sub Type End of Row/Townhouse
Listing Status Sold
Purchase Type For Sale
Square Footage 1,778 sqft
Price per Sqft $376
Subdivision Stonegate
MLS Listing ID VAAX245872
Sold Date 06/19/20
Style Colonial
Bedrooms 3
Full Baths 2
Half Baths 1
HOA Fees $133/mo
HOA Y/N Y
Abv Grd Liv Area 1,778
Originating Board BRIGHT
Year Built 1994
Annual Tax Amount $6,422
Tax Year 2020
Lot Size 1,711 Sqft
Acres 0.04
Property Description
See the property website (www.2448garnett.com/?mls) for full house information, photos, and video walk-through tour (video available on Monday, May 4th). Please enjoy this 3 bedroom, 2 full and 1 half bathroom, 2-car garage, 1778 finished sq.ft. end townhouse for sale in the sought-after Stonegate community in Alexandria, Virginia. The quality and scope of the features and upgrades to this house, both inside and out, create a truly move-in ready home with high-end finishes for the new homeowner to enjoy each day. The elegance of this house starts at the curb, with the low maintenance landscaping providing a welcoming first view of home. The community provides an in-ground irrigation system to maintain this landscaped view. Once inside, the house opens to a Living Room with a view of the gas fireplace and the iron balusters on the stairs and upper railing in the Dining Room. The Living Room has a 14 foot ceiling with tall windows to accentuate the feeling of space. Plantation shutters on all windows provide both a high-end design look and functionality, as the homeowner can adjust the natural light level as desired. The Dining Room overlooks the Living Room, then opens to the kitchen. The focal point of this space is the crystal chandelier. The bay window with Plantation shutters also adds to the design appeal. The fully renovated kitchen has a layout ready for the cook at work, with stainless steel appliances, Quartz counters, tile backsplash, ample prep room, and updated cabinets. A bump out space allows for a buffet and the existing pot rack for storage. The kitchen also has a separate space for informal eating or entertaining. You can also enjoy your morning coffee in this light-filled space with two walls of windows, with Plantation shutters on each window. The main level has refinished hardwood floors in the Living Room and Dining Room with a Provincial stain that creates an eye-pleasing look and feel. A gas fireplace in the Living Room adds to the warmth of this space. The entire main level has a neutral color palette on the walls to accommodate any design style preferred by the new homeowner. The main level leads to a deck on the side of the house, with Trex flooring and top rails for maintenance-free enjoyment of this space. An upgraded half bath is also located on the main level. The Master Bedroom suite is large enough to make a King-size bed look small, with the vaulted ceiling adding to the feeling of space. Hardwood floors with the same Provincial stain makes this space a warm, inviting retreat for the new homeowner. The Master Bathroom is fully renovated with dual, Quartz-topped vanities, a frameless glass shower door, and custom tile for the shower surround and floor. Plantation shutters allow for the desired amount of light and privacy. The second bedroom on this level has hardwood floors and Plantation shutters on the double window. The second full bathroom is located on this level, with an upgraded vanity and toilet.The third bedroom is located on the upper level. This level also has the laundry closet and a cedar storage closet. The two-car garage has updated, belt drive openers, with a utility sink. Upon entering the house from the garage, you can access an unfinished space that has approximately 250 sq.ft. of storage space. Once inside the house, the stairs from the garage lead to the front door entry space. All house windows have been upgraded to vinyl-clad, double-hung, triple pane windows. The roof has been replaced. The HVAC system is a fully updated Bryant system. New hot water heater installed in 2018. Visitor parking is available right outside the front door.
Location
State VA
County Alexandria City
Zoning CDD#5
Rooms
Basement Garage Access, Interior Access
Interior
Interior Features Cedar Closet(s), Crown Moldings, Dining Area, Floor Plan - Traditional, Kitchen - Gourmet, Recessed Lighting, Sprinkler System, Upgraded Countertops, Walk-in Closet(s), Window Treatments, Wood Floors
Heating Forced Air
Cooling Central A/C
Flooring Carpet, Hardwood, Ceramic Tile
Fireplaces Number 1
Fireplaces Type Gas/Propane
Equipment Built-In Microwave, Dishwasher, Disposal, Dryer, Oven/Range - Gas, Refrigerator, Stainless Steel Appliances, Washer
Fireplace Y
Appliance Built-In Microwave, Dishwasher, Disposal, Dryer, Oven/Range - Gas, Refrigerator, Stainless Steel Appliances, Washer
Heat Source Natural Gas
Exterior
Parking Features Basement Garage, Garage - Rear Entry, Inside Access
Garage Spaces 2.0
Amenities Available Club House, Pool - Outdoor, Tot Lots/Playground
Water Access N
Accessibility None
Attached Garage 2
Total Parking Spaces 2
Garage Y
Building
Story 3+
Sewer Public Sewer
Water Public
Architectural Style Colonial
Level or Stories 3+
Additional Building Above Grade, Below Grade
Structure Type 9'+ Ceilings,Vaulted Ceilings
New Construction N
Schools
School District Alexandria City Public Schools
Others
HOA Fee Include Common Area Maintenance,Management,Pool(s),Reserve Funds,Road Maintenance,Snow Removal,Trash
Senior Community No
Tax ID 011.04-02-29
Ownership Fee Simple
SqFt Source Assessor
Special Listing Condition Standard
Read Less Info
Want to know what your home might be worth? Contact us for a FREE valuation!

Our team is ready to help you sell your home for the highest possible price ASAP

Bought with Lisa M Koch • Weichert, REALTORS
"My job is to find and attract mastery-based agents to the office, protect the culture, and make sure everyone is happy! "






