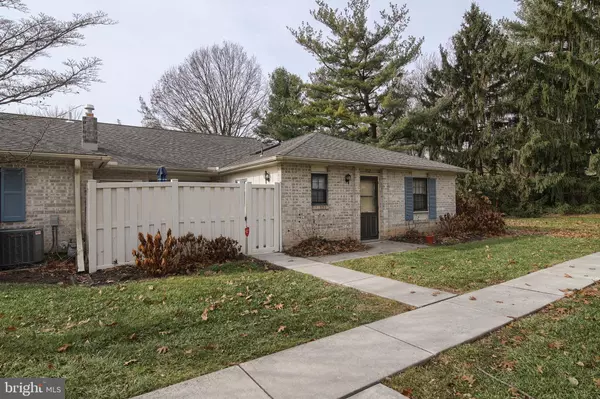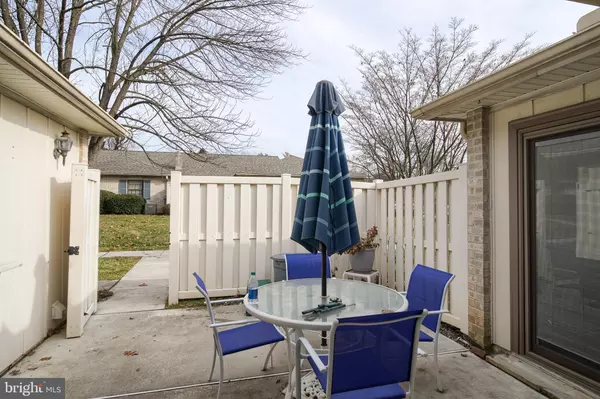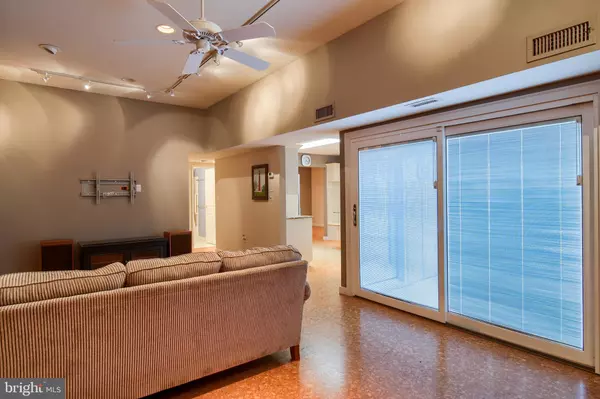$196,000
$198,000
1.0%For more information regarding the value of a property, please contact us for a free consultation.
3 Beds
2 Baths
1,295 SqFt
SOLD DATE : 02/12/2020
Key Details
Sold Price $196,000
Property Type Condo
Sub Type Condo/Co-op
Listing Status Sold
Purchase Type For Sale
Square Footage 1,295 sqft
Price per Sqft $151
Subdivision Valleybrook Estates
MLS Listing ID PALA144248
Sold Date 02/12/20
Style Ranch/Rambler,Traditional
Bedrooms 3
Full Baths 2
Condo Fees $246/mo
HOA Y/N N
Abv Grd Liv Area 1,295
Originating Board BRIGHT
Year Built 1974
Annual Tax Amount $2,700
Tax Year 2020
Property Description
This completely remodeled 3 bedroom, 2 bath Condo will surprise you! Beautifully constructed kitchen has lots of storage, double oven, gorgeous granite countertops with island breakfast bar, high-end appliances, double sink, mudroom area and separate laundry room with Miele washer/dryer. You will also enjoy the extra brightness from the skylight! The second bedroom has been opened up to make a dining room but can easily be converted back to a bedroom. Beautiful, easy-care cork flooring throughout. Lots of built-in cabinetry in the living room, upgraded sliders and patio door with blinds-in-glass, all replacement windows, brand new steel kitchen door, track lighting and ceiling fans. Master bath has been enlarged and now includes Jacuzzi tub and a double sink with beautiful marble countertop. Do not miss your chance to own the most popular ranch style condo in Valleybrook Estates!
Location
State PA
County Lancaster
Area Manheim Twp (10539)
Zoning RESIDENTIAL
Rooms
Other Rooms Living Room, Dining Room, Primary Bedroom, Bedroom 2, Kitchen, Primary Bathroom
Main Level Bedrooms 3
Interior
Interior Features Built-Ins, Entry Level Bedroom, Kitchen - Island, Kitchen - Gourmet, Primary Bath(s), Skylight(s), Upgraded Countertops, Walk-in Closet(s), Ceiling Fan(s)
Hot Water Natural Gas
Heating Forced Air
Cooling Central A/C
Equipment Washer, Dryer, Refrigerator, Dishwasher, Built-In Microwave
Fireplace N
Appliance Washer, Dryer, Refrigerator, Dishwasher, Built-In Microwave
Heat Source Natural Gas
Laundry Main Floor
Exterior
Garage Spaces 2.0
Amenities Available Club House, Pool - Outdoor
Waterfront N
Water Access N
Roof Type Shingle
Accessibility None
Total Parking Spaces 2
Garage N
Building
Story 1
Sewer Public Sewer
Water Public
Architectural Style Ranch/Rambler, Traditional
Level or Stories 1
Additional Building Above Grade, Below Grade
New Construction N
Schools
Middle Schools Manheim Township
High Schools Manheim Township
School District Manheim Township
Others
Pets Allowed Y
HOA Fee Include Common Area Maintenance,Ext Bldg Maint,Lawn Maintenance,Snow Removal,Trash,Water
Senior Community No
Tax ID 390-23853-1-0352
Ownership Condominium
Acceptable Financing Cash, Conventional, FHA
Listing Terms Cash, Conventional, FHA
Financing Cash,Conventional,FHA
Special Listing Condition Standard
Pets Description Cats OK, Dogs OK, Size/Weight Restriction
Read Less Info
Want to know what your home might be worth? Contact us for a FREE valuation!

Our team is ready to help you sell your home for the highest possible price ASAP

Bought with Pamela C. Young • RE/MAX SmartHub Realty

"My job is to find and attract mastery-based agents to the office, protect the culture, and make sure everyone is happy! "






