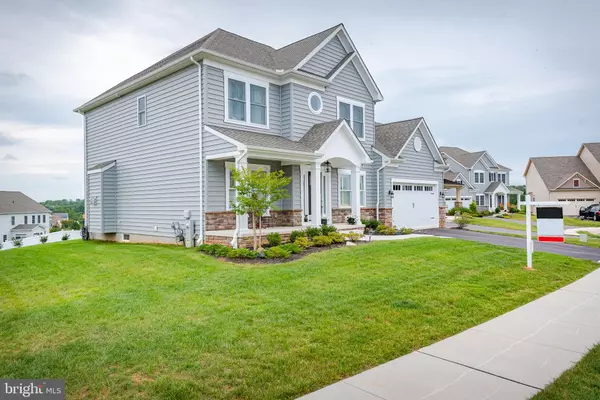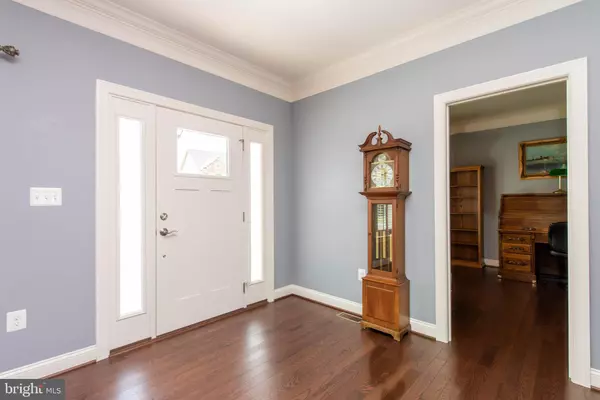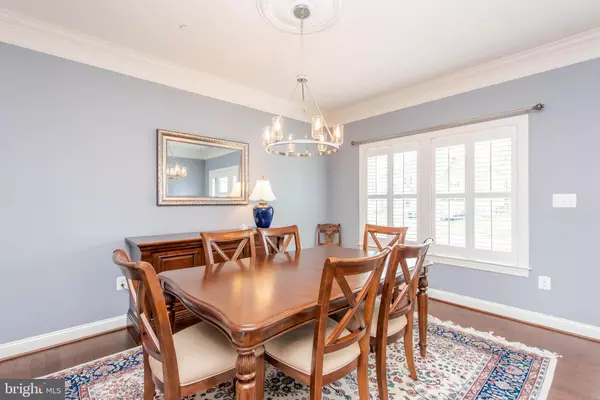$675,000
$700,000
3.6%For more information regarding the value of a property, please contact us for a free consultation.
5 Beds
4 Baths
4,177 SqFt
SOLD DATE : 07/27/2020
Key Details
Sold Price $675,000
Property Type Single Family Home
Sub Type Detached
Listing Status Sold
Purchase Type For Sale
Square Footage 4,177 sqft
Price per Sqft $161
Subdivision Wilson Farm
MLS Listing ID MDCR196552
Sold Date 07/27/20
Style Colonial
Bedrooms 5
Full Baths 4
HOA Fees $85/mo
HOA Y/N Y
Abv Grd Liv Area 3,181
Originating Board BRIGHT
Year Built 2017
Annual Tax Amount $6,555
Tax Year 2019
Lot Size 10,680 Sqft
Acres 0.25
Property Description
A friendly cul-de-sac sets the stage for this fully loaded Powers Homes-built colonial in Wilson Farm offering 5 bedrooms including a main level bedroom, 4 baths, and over 4,300 sq ft. The front porch opens to a perfect fusion of luxury and convenience in this home boasting large profile crown molding, gleaming engineered hardwoods, plantation shutters, and an open dining room adorned with a detailed ceiling medallion. At the hallway's end is the bright family room hosting a wall of windows and a raised hearthstone fireplace facing a generous chef's kitchen. Ready for the gourmand, the kitchen features stainless steel appliances including a 5-burner gas cooktop, granite counters, iridescent subway tile backsplash, staggered white soft-close cabinetry, and an infinity island breakfast bar. The adjacent breakfast room with hardwood floors leads to the sunroom with glass sliders stepping to the Trex deck and beautifully landscaped backyard. Upstairs, the owner's suite incorporates two large walk-in closets and a bath with dual vanities, espresso cabinetry, and an oversized shower with custom tile work. Stunning completion to this home is the lower level presenting a full bath, a rec room, a bonus flex room, a huge dedicated storage room, and a walk-up to the open backyard. This home is a MUST SEE!
Location
State MD
County Carroll
Zoning RES
Rooms
Other Rooms Dining Room, Primary Bedroom, Sitting Room, Bedroom 2, Bedroom 3, Bedroom 4, Kitchen, Game Room, Foyer, Breakfast Room, Great Room, Bonus Room
Basement Connecting Stairway, Fully Finished, Improved, Heated, Interior Access, Outside Entrance, Rear Entrance, Shelving, Sump Pump, Walkout Stairs
Main Level Bedrooms 1
Interior
Interior Features Attic, Breakfast Area, Carpet, Ceiling Fan(s), Chair Railings, Crown Moldings, Entry Level Bedroom, Family Room Off Kitchen, Floor Plan - Open, Formal/Separate Dining Room, Kitchen - Gourmet, Kitchen - Island, Primary Bath(s), Pantry, Recessed Lighting, Soaking Tub, Upgraded Countertops, Walk-in Closet(s), Window Treatments, Wood Floors
Hot Water Propane
Heating Forced Air, Heat Pump(s), Heat Pump - Electric BackUp, Programmable Thermostat, Zoned
Cooling Central A/C, Ceiling Fan(s), Energy Star Cooling System, Programmable Thermostat, Zoned
Flooring Hardwood, Carpet
Fireplaces Number 1
Fireplaces Type Gas/Propane, Mantel(s), Stone
Equipment Disposal, Dryer, Energy Efficient Appliances, ENERGY STAR Dishwasher, ENERGY STAR Refrigerator, Exhaust Fan, Icemaker, Microwave, Oven - Double, Oven/Range - Gas, Range Hood, Stainless Steel Appliances, Washer, Water Dispenser, Water Heater
Furnishings No
Fireplace Y
Window Features Double Hung,Double Pane,ENERGY STAR Qualified,Low-E,Screens,Sliding
Appliance Disposal, Dryer, Energy Efficient Appliances, ENERGY STAR Dishwasher, ENERGY STAR Refrigerator, Exhaust Fan, Icemaker, Microwave, Oven - Double, Oven/Range - Gas, Range Hood, Stainless Steel Appliances, Washer, Water Dispenser, Water Heater
Heat Source Propane - Owned
Laundry Upper Floor
Exterior
Exterior Feature Deck(s), Porch(es)
Garage Additional Storage Area, Garage - Front Entry, Garage Door Opener, Inside Access
Garage Spaces 2.0
Utilities Available Propane
Waterfront N
Water Access N
Roof Type Architectural Shingle
Accessibility None
Porch Deck(s), Porch(es)
Road Frontage City/County
Parking Type Attached Garage, Driveway
Attached Garage 2
Total Parking Spaces 2
Garage Y
Building
Lot Description Backs - Open Common Area, Cul-de-sac
Story 3
Foundation Passive Radon Mitigation
Sewer Public Septic
Water Public
Architectural Style Colonial
Level or Stories 3
Additional Building Above Grade, Below Grade
Structure Type Dry Wall,High,9'+ Ceilings,2 Story Ceilings
New Construction N
Schools
School District Carroll County Public Schools
Others
HOA Fee Include Common Area Maintenance,Trash
Senior Community No
Tax ID 0705431667
Ownership Fee Simple
SqFt Source Assessor
Special Listing Condition Standard
Read Less Info
Want to know what your home might be worth? Contact us for a FREE valuation!

Our team is ready to help you sell your home for the highest possible price ASAP

Bought with Timothy B Dulany • RE/MAX Advantage Realty

"My job is to find and attract mastery-based agents to the office, protect the culture, and make sure everyone is happy! "






