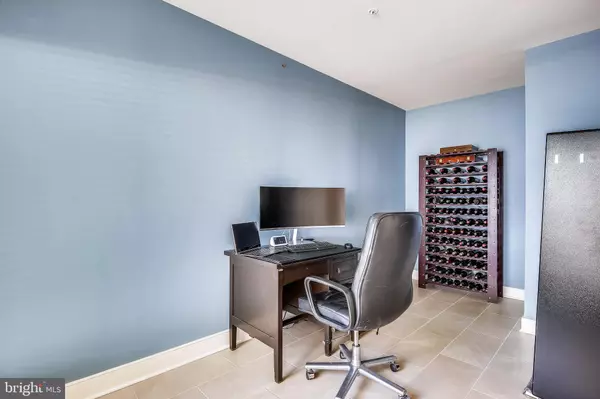$790,000
$799,900
1.2%For more information regarding the value of a property, please contact us for a free consultation.
3 Beds
4 Baths
1,610 SqFt
SOLD DATE : 06/29/2020
Key Details
Sold Price $790,000
Property Type Townhouse
Sub Type Interior Row/Townhouse
Listing Status Sold
Purchase Type For Sale
Square Footage 1,610 sqft
Price per Sqft $490
Subdivision Mosaic At Merrifield
MLS Listing ID VAFX1127174
Sold Date 06/29/20
Style Contemporary
Bedrooms 3
Full Baths 3
Half Baths 1
HOA Fees $200/mo
HOA Y/N Y
Abv Grd Liv Area 1,610
Originating Board BRIGHT
Year Built 2013
Annual Tax Amount $8,637
Tax Year 2020
Lot Size 728 Sqft
Acres 0.02
Property Description
4 level town home in the heart of it all! Lower level offers a multi-purpose room that could be an office or extra bedroom. The main level has an exposed brick wall the length of the living and dining room areas. The kitchen is beautifully updated with white cabinets and Corian counters. A balcony off the kitchen allows for easy grilling. Each of the bedrooms on the 1st upper level have their own full baths. The top floor finds a bedroom with en suite full bath as well as another multi-purpose room that could be an office or family room. And, who doesn't want their own terrace to sit and relax and enjoy morning coffee or a glass of wine while the sun is setting. An extra perk is that this home is built to LEED standards so it is energy efficient.
Location
State VA
County Fairfax
Zoning 350
Rooms
Other Rooms Living Room, Dining Room, Kitchen, Family Room, Foyer, Other, Bathroom 1, Bathroom 3
Interior
Interior Features Breakfast Area, Combination Dining/Living, Entry Level Bedroom, Upgraded Countertops, Wood Floors, Window Treatments, Kitchen - Island, Kitchen - Gourmet, Floor Plan - Open
Hot Water Electric
Heating Central
Cooling Central A/C, Zoned
Equipment Built-In Microwave, Built-In Range, Dishwasher, Disposal, Dryer, Icemaker, Refrigerator, Washer, Water Heater
Fireplace N
Window Features ENERGY STAR Qualified
Appliance Built-In Microwave, Built-In Range, Dishwasher, Disposal, Dryer, Icemaker, Refrigerator, Washer, Water Heater
Heat Source Natural Gas
Exterior
Parking Features Garage - Rear Entry, Garage Door Opener
Garage Spaces 1.0
Amenities Available Fitness Center, Pool - Outdoor
Water Access N
Accessibility None
Attached Garage 1
Total Parking Spaces 1
Garage Y
Building
Story 3
Sewer Public Sewer
Water Public
Architectural Style Contemporary
Level or Stories 3
Additional Building Above Grade, Below Grade
New Construction N
Schools
Elementary Schools Fairhill
Middle Schools Jackson
High Schools Falls Church
School District Fairfax County Public Schools
Others
Pets Allowed Y
Senior Community No
Tax ID 0493 37010040
Ownership Fee Simple
SqFt Source Estimated
Acceptable Financing Cash, Conventional, FHA, VA
Listing Terms Cash, Conventional, FHA, VA
Financing Cash,Conventional,FHA,VA
Special Listing Condition Standard
Pets Description No Pet Restrictions
Read Less Info
Want to know what your home might be worth? Contact us for a FREE valuation!

Our team is ready to help you sell your home for the highest possible price ASAP

Bought with Zhang Tian • Signature Home Realty LLC

"My job is to find and attract mastery-based agents to the office, protect the culture, and make sure everyone is happy! "






