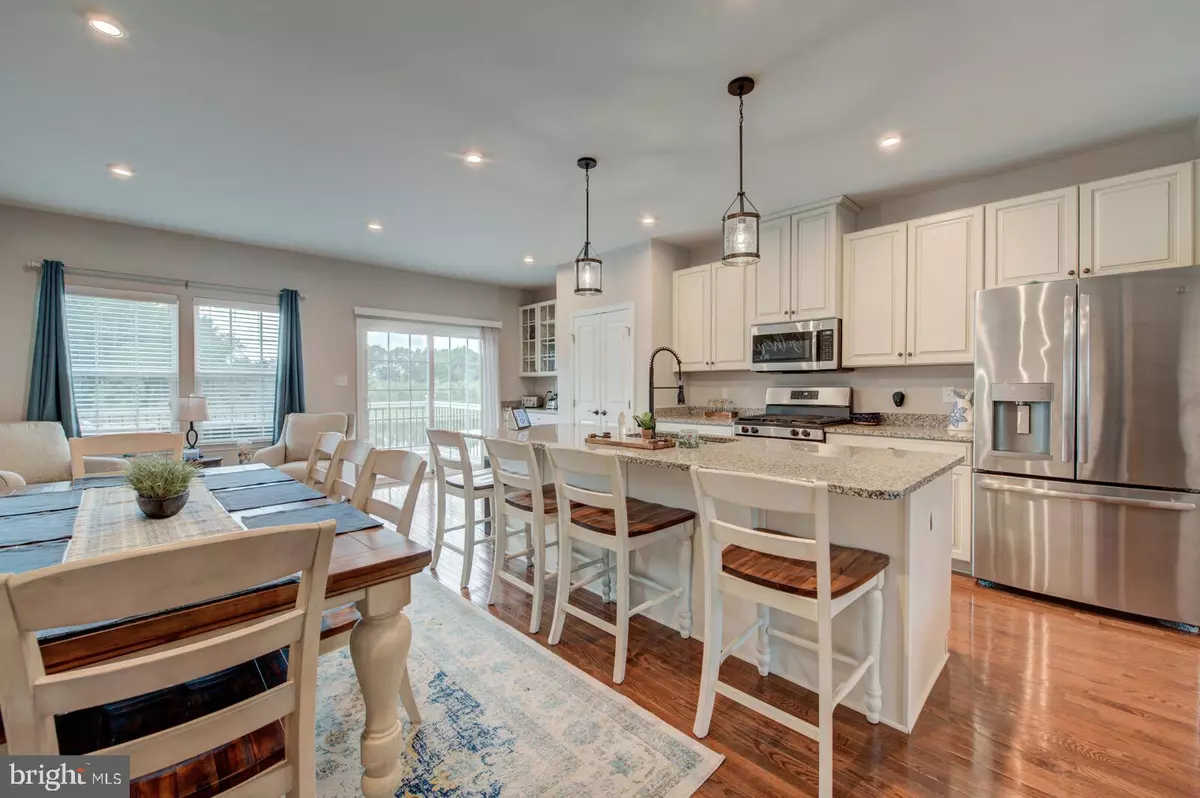$320,000
$337,000
5.0%For more information regarding the value of a property, please contact us for a free consultation.
4 Beds
4 Baths
2,446 SqFt
SOLD DATE : 09/18/2020
Key Details
Sold Price $320,000
Property Type Townhouse
Sub Type Interior Row/Townhouse
Listing Status Sold
Purchase Type For Sale
Square Footage 2,446 sqft
Price per Sqft $130
Subdivision Eastampton Village C
MLS Listing ID NJBL376412
Sold Date 09/18/20
Style Traditional
Bedrooms 4
Full Baths 3
Half Baths 1
HOA Fees $100/mo
HOA Y/N Y
Abv Grd Liv Area 2,446
Originating Board BRIGHT
Year Built 2018
Annual Tax Amount $8,588
Tax Year 2019
Lot Size 2,121 Sqft
Acres 0.05
Lot Dimensions 0.00 x 0.00
Property Description
Magnificent Strauss Model Townhouse in desirable Eastampton Village Center. A 2,446 Sqft; "4 bedroom, 3 - 1/2 bathrooms"; offering a Main Level Bedroom Ensuite with large his and her walk-in closets is truly a rare find! Hardwood flooring in hallway, living room, dining room, half bath, sitting area and kitchen. Greeted by a multi-level oak staircase with wrought iron spindles is an indication of the quality of upgrades added to this fabulously cared for custom home. With 9' ceilings, an open floor plan leading to the living room, dining area and large kitchen are just perfect for large holiday gatherings. A spectacular custom Kitchen with Antique White 42'' Cabinetry, soft close and roll outs throughout, pantry closet, GE ss appliance package, with an added upgrade creating a coffee hutch/butlers pantry area. Custom size 43 x 112 granite center island with a large kitchen sink, upgraded faucet and light pendants, plenty of seating for family dining. Slider door off the kitchen leads to a maintenance free Trex deck overlooking a beautifully tree lined backyard for added privacy; ideal views while enjoying your morning coffee.Upper level offers a perfect floor plan separating the master suite from the 2 spare bedrooms. Master bathroom ensuite with upgraded double sink vanity, separate shower plus a soaking tub and large walk-in closet. Main bathroom with upgraded vanity and tub/shower combo. The laundry area with storage cabinets located on the same level as the bedrooms. This home offers lots of closets throughout; four of which are walk-in closest.Property has been professionally landscaped, a 16 X 18 paver patio with a custom built fire pit will be the ideal location to enjoy a barbeque this summer. The vinyl fencing of entire backyard adds privacy. Additional features such as; elegant trim package, recess lighting and LED throughout, front door digital lock, Anderson storm door, upgraded light fixtures and fans, gutter/leaders placed underground, Nest Thermostat, tankless water heater. Direct entry one car garage with shelving and wall hanging storage space and a driveway. Pre-wired for Alexa for lights, air conditioner, heat, washer, dryer, voice command, as well as, exterior lights turning on automatically in the evenings with the ring system, security system ring with front and rear cameras. Easy Access for commuting near Rt 295, Rt 206, Rt 38, Rt 195 and NJ & PA Turnpike. Close to shopping and restaurants. NEW HOMEOWNER'S MAINTENANCE WARRANTY IS TRANSFERABLE!
Location
State NJ
County Burlington
Area Eastampton Twp (20311)
Zoning TCD
Rooms
Other Rooms Living Room, Dining Room, Primary Bedroom, Bedroom 2, Bedroom 3, Kitchen, Bedroom 1, Other, Bathroom 1, Bathroom 3, Primary Bathroom, Full Bath
Main Level Bedrooms 1
Interior
Interior Features Breakfast Area, Built-Ins, Butlers Pantry, Carpet, Combination Kitchen/Dining, Dining Area, Efficiency, Entry Level Bedroom, Floor Plan - Open, Kitchen - Eat-In, Kitchen - Efficiency, Kitchen - Island, Pantry, Wood Floors, Walk-in Closet(s), Upgraded Countertops, Stall Shower, Recessed Lighting, Primary Bath(s)
Hot Water Tankless
Heating Central
Cooling Central A/C
Flooring Hardwood, Ceramic Tile, Carpet
Equipment Built-In Microwave, Built-In Range, Dishwasher, Microwave, Refrigerator, Stainless Steel Appliances
Fireplace N
Appliance Built-In Microwave, Built-In Range, Dishwasher, Microwave, Refrigerator, Stainless Steel Appliances
Heat Source Natural Gas
Exterior
Parking Features Garage - Front Entry
Garage Spaces 1.0
Water Access N
Roof Type Shingle
Accessibility 2+ Access Exits, Accessible Switches/Outlets, Level Entry - Main
Attached Garage 1
Total Parking Spaces 1
Garage Y
Building
Story 3
Foundation Slab
Sewer Public Sewer
Water Public
Architectural Style Traditional
Level or Stories 3
Additional Building Above Grade, Below Grade
Structure Type 9'+ Ceilings,Tray Ceilings
New Construction N
Schools
Elementary Schools Eastampton E.S.
Middle Schools Eastampton M.S.
High Schools Rancocas Valley Reg. H.S.
School District Eastampton Township Public Schools
Others
Pets Allowed Y
HOA Fee Include Common Area Maintenance,Snow Removal,Trash
Senior Community No
Tax ID 11-00600 09-00004
Ownership Fee Simple
SqFt Source Assessor
Acceptable Financing Cash, Conventional, FHA, VA
Horse Property N
Listing Terms Cash, Conventional, FHA, VA
Financing Cash,Conventional,FHA,VA
Special Listing Condition Standard
Pets Allowed No Pet Restrictions
Read Less Info
Want to know what your home might be worth? Contact us for a FREE valuation!

Our team is ready to help you sell your home for the highest possible price ASAP

Bought with Amber Kapri Cruse • Keller Williams Realty - Moorestown

"My job is to find and attract mastery-based agents to the office, protect the culture, and make sure everyone is happy! "






