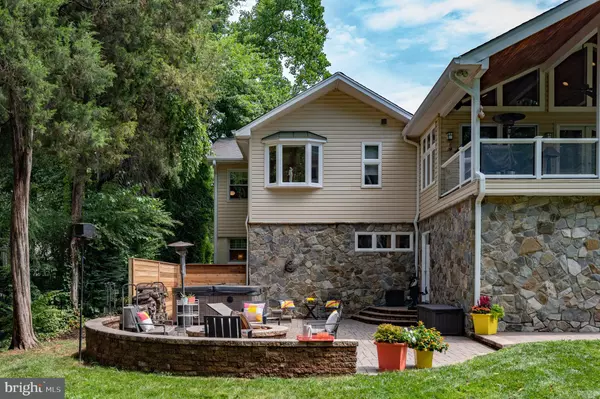$950,000
$874,900
8.6%For more information regarding the value of a property, please contact us for a free consultation.
6 Beds
4 Baths
3,734 SqFt
SOLD DATE : 09/04/2020
Key Details
Sold Price $950,000
Property Type Single Family Home
Sub Type Detached
Listing Status Sold
Purchase Type For Sale
Square Footage 3,734 sqft
Price per Sqft $254
Subdivision Westgate
MLS Listing ID VAFX1142852
Sold Date 09/04/20
Style Split Foyer
Bedrooms 6
Full Baths 3
Half Baths 1
HOA Y/N N
Abv Grd Liv Area 2,234
Originating Board BRIGHT
Year Built 1962
Annual Tax Amount $8,025
Tax Year 2020
Lot Size 0.626 Acres
Acres 0.63
Property Description
Beautifully updated and expanded 6 bedroom home on .63 acre wooded lot. Spectacular addition adds great room with stacked stone gas fireplace and vaulted wood ceilings that extend out to covered porch with slate flooring. Remodeled open kitchen with granite counters and stainless Bosch appliances. Dining room designed for large dinner parties with cozy gas fireplace. Master suite includes custom Elfa walk-in closet and master bath addition with soaring ceilings, double vanities, heated floors, jacuzzi tub and oversized shower with dual shower heads and body jets. Lower level with recreation room with third fireplace, three additional bedrooms (one with built in home office) and remodeled third full bath. Original one car garage plus addition of an oversized 3 car garage. Gorgeous landscaped lot that backs to woods with custom hardscaped patio with fire pit and hot tub. Enjoy your own vegetable garden!
Location
State VA
County Fairfax
Zoning 120
Rooms
Other Rooms Dining Room, Primary Bedroom, Bedroom 2, Bedroom 3, Bedroom 4, Bedroom 5, Kitchen, Family Room, Great Room, Laundry, Mud Room, Workshop, Bedroom 6, Primary Bathroom
Main Level Bedrooms 3
Interior
Interior Features Attic/House Fan, Carpet, Ceiling Fan(s), Primary Bath(s), Tub Shower, Upgraded Countertops, Wood Floors, Family Room Off Kitchen, Floor Plan - Open, Kitchen - Gourmet, Kitchen - Eat-In, Kitchen - Island, Pantry, Recessed Lighting, Walk-in Closet(s), WhirlPool/HotTub, Window Treatments, Wine Storage
Hot Water Natural Gas
Heating Radiant, Baseboard - Hot Water, Zoned, Heat Pump(s)
Cooling Central A/C, Ceiling Fan(s)
Flooring Hardwood, Ceramic Tile, Partially Carpeted, Heated
Fireplaces Number 3
Fireplaces Type Gas/Propane, Screen
Equipment Dishwasher, Disposal, Dryer, Exhaust Fan, Icemaker, Refrigerator, Stove, Washer, Water Heater
Fireplace Y
Window Features Double Pane,Energy Efficient,ENERGY STAR Qualified
Appliance Dishwasher, Disposal, Dryer, Exhaust Fan, Icemaker, Refrigerator, Stove, Washer, Water Heater
Heat Source Natural Gas
Exterior
Exterior Feature Deck(s), Patio(s), Porch(es)
Parking Features Garage - Side Entry, Garage Door Opener, Inside Access
Garage Spaces 8.0
Water Access N
Accessibility None
Porch Deck(s), Patio(s), Porch(es)
Attached Garage 4
Total Parking Spaces 8
Garage Y
Building
Lot Description Backs to Trees, Landscaping, Rear Yard, SideYard(s), Front Yard
Story 2
Sewer Public Sewer
Water Public
Architectural Style Split Foyer
Level or Stories 2
Additional Building Above Grade, Below Grade
New Construction N
Schools
Elementary Schools Washington Mill
Middle Schools Whitman
High Schools Mount Vernon
School District Fairfax County Public Schools
Others
Senior Community No
Tax ID 1102 10 0037
Ownership Fee Simple
SqFt Source Assessor
Special Listing Condition Standard
Read Less Info
Want to know what your home might be worth? Contact us for a FREE valuation!

Our team is ready to help you sell your home for the highest possible price ASAP

Bought with Michelle Zelsman • Coldwell Banker Realty
"My job is to find and attract mastery-based agents to the office, protect the culture, and make sure everyone is happy! "






