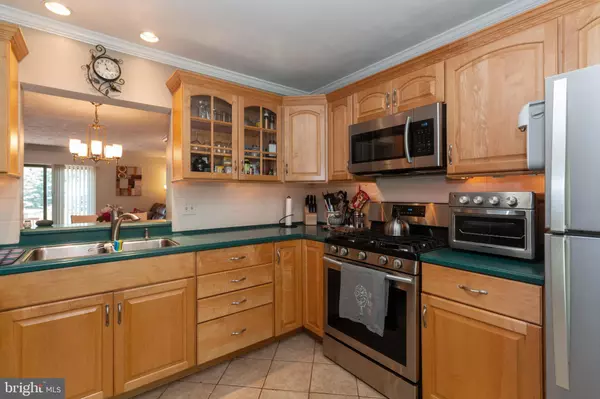$242,000
$239,700
1.0%For more information regarding the value of a property, please contact us for a free consultation.
2 Beds
2 Baths
1,280 SqFt
SOLD DATE : 09/29/2020
Key Details
Sold Price $242,000
Property Type Townhouse
Sub Type Interior Row/Townhouse
Listing Status Sold
Purchase Type For Sale
Square Footage 1,280 sqft
Price per Sqft $189
Subdivision Abbott Commons
MLS Listing ID NJME299040
Sold Date 09/29/20
Style Traditional
Bedrooms 2
Full Baths 1
Half Baths 1
HOA Fees $153/mo
HOA Y/N Y
Abv Grd Liv Area 1,280
Originating Board BRIGHT
Year Built 1983
Annual Tax Amount $5,514
Tax Year 2019
Lot Dimensions 20.00 x 70.00
Property Description
Bright & airy, beautifully maintained town home feels like home the minute you walk in the door! Follow the foyer into freshly painted , open dining & living space. Bright kitchen includes stainless steel appliances, newer cabinetry and under cabinet lighting. Beautiful cherry wood built-in entertainment center with granite top and accent lighting rounds out the living room, where sliders lead out to an extra large Trex deck with plenty of room for outdoor entertaining and great views of the July 4th fireworks from nearby Veteran's Park! Large master bedroom has crown molding, double closet & full bath featuring a luxurious jetted soaking tub and separate tiled stall shower with recessed lighting. Perfect for relaxing after a long day! Fully finished basement provides extra living space and includes a shelved storage room & large laundry room with counter space. Two minute walk to Veteran's Park, 12 minutes to Hamilton Train Station & close to shopping, dining & entertainment! Unit has two assigned parking spots & ample parking for guests. Don't miss this one ... Welcome Home!
Location
State NJ
County Mercer
Area Hamilton Twp (21103)
Zoning RESIDENTIAL
Direction North
Rooms
Other Rooms Living Room, Dining Room, Primary Bedroom, Bedroom 2, Kitchen, Basement, Laundry, Storage Room, Primary Bathroom, Half Bath
Basement Fully Finished, Full, Outside Entrance, Shelving
Interior
Interior Features Built-Ins, Carpet, Ceiling Fan(s), Chair Railings, Combination Dining/Living, Crown Moldings, Dining Area, Kitchen - Table Space, Primary Bath(s), Pantry, Recessed Lighting, Soaking Tub, Stall Shower, Store/Office, Window Treatments
Hot Water Natural Gas
Heating Forced Air
Cooling Central A/C, Ceiling Fan(s)
Equipment Built-In Microwave, Dishwasher, Dryer, Oven/Range - Gas, Refrigerator, Stainless Steel Appliances, Washer, Water Heater
Furnishings No
Fireplace N
Appliance Built-In Microwave, Dishwasher, Dryer, Oven/Range - Gas, Refrigerator, Stainless Steel Appliances, Washer, Water Heater
Heat Source Natural Gas
Laundry Basement, Dryer In Unit, Washer In Unit
Exterior
Parking On Site 2
Amenities Available Basketball Courts, Club House, Common Grounds, Pool - Outdoor, Swimming Pool
Waterfront N
Water Access N
Accessibility None
Garage N
Building
Story 2
Sewer Public Sewer
Water Public
Architectural Style Traditional
Level or Stories 2
Additional Building Above Grade, Below Grade
New Construction N
Schools
Elementary Schools Robinson E.S.
Middle Schools Albert E. Grice M.S.
High Schools Steinart
School District Hamilton Township
Others
Pets Allowed Y
HOA Fee Include Common Area Maintenance,Ext Bldg Maint,Lawn Care Front,Lawn Care Rear,Lawn Maintenance,Pool(s),Recreation Facility,Snow Removal,Trash
Senior Community No
Tax ID 03-02169-00682
Ownership Fee Simple
Acceptable Financing Cash, Conventional, FHA, VA
Horse Property N
Listing Terms Cash, Conventional, FHA, VA
Financing Cash,Conventional,FHA,VA
Special Listing Condition Standard
Pets Description Cats OK, Dogs OK
Read Less Info
Want to know what your home might be worth? Contact us for a FREE valuation!

Our team is ready to help you sell your home for the highest possible price ASAP

Bought with Lauren Kerr • HomeSmart Nexus Realty Group - Princeton

"My job is to find and attract mastery-based agents to the office, protect the culture, and make sure everyone is happy! "






