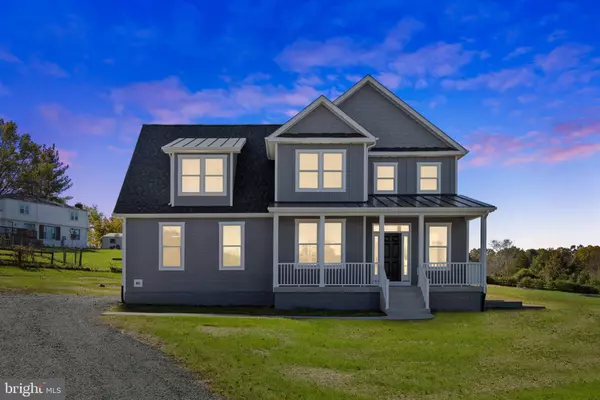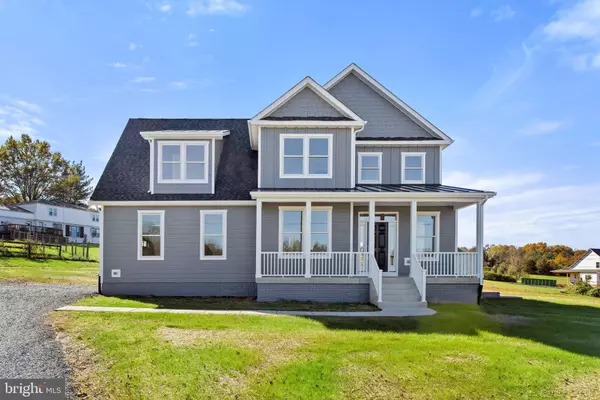$699,900
$699,900
For more information regarding the value of a property, please contact us for a free consultation.
4 Beds
4 Baths
2,754 SqFt
SOLD DATE : 12/15/2021
Key Details
Sold Price $699,900
Property Type Single Family Home
Sub Type Detached
Listing Status Sold
Purchase Type For Sale
Square Footage 2,754 sqft
Price per Sqft $254
Subdivision None Available
MLS Listing ID VAFQ2002000
Sold Date 12/15/21
Style Traditional
Bedrooms 4
Full Baths 3
Half Baths 1
HOA Y/N N
Abv Grd Liv Area 2,754
Originating Board BRIGHT
Year Built 2021
Annual Tax Amount $1,022
Tax Year 2021
Lot Size 1.230 Acres
Acres 1.23
Property Description
BRAND NEW CUSTOM HOME is READY TO MOVE IN! This house has the coveted MAIN LEVEL PRIMARY SUITE and an additional SECOND LEVEL PRIMARY SUITE on the upper level. It's a home that your family can grow into throughout the years. You can age in place here and have tons of flexible space. It's also perfect if you need a main level bedroom for an extended family member that lives with you. This New Build is complete and includes a ton of upgrades at a fantastic price! Main Level Primary Suite includes a tray ceiling, with double closets, beautiful large shower with niche, double sinks, & custom cabinets with granite tops. The Family Room and Kitchen area feature a gas burning fireplace, custom wood kitchen cabinetry, gas range, beverage center, huge island with seating area, gorgeous granite tops and a breakfast table area. Real Sand and Stain hardwood floors in the primary living areas, the stairs and upstairs hallway. The dining room graces the entry to the home and is conveniently located off the kitchen. The large powder room sits discreetly behind the staircase. There is a main level walk in laundry room/pantry which is conveniently located between the kitchen and main level primary bedroom. This open and spacious 2754 square foot home sits on a 1.23 acre lot will WOW your buyer with upgraded features including hardiplank siding. You don't see that very often at this price point. A total of 4 bedrooms and 3.5 baths. There is an upper level laundry room as well that is located outside of the second primary suite. The sunny windows are double hung Anderson windows. The builder installed dual fuel HVAC with propane and electric. The upstairs bedroom level is highlighted by the SECOND PRIMARY SUITE and ensuite bath and 2 additional bedrooms with a hall bath featuring double sink and tub/shower combo. All rooms have spacious closets and sunny windows. We have 3 additional lots for custom builds as well.
Location
State VA
County Fauquier
Zoning R1
Rooms
Other Rooms Dining Room, Primary Bedroom, Bedroom 2, Bedroom 3, Bedroom 4, Kitchen, Breakfast Room, Great Room, Laundry, Bathroom 2, Bathroom 3, Primary Bathroom, Half Bath
Basement Poured Concrete, Rough Bath Plumb, Unfinished, Walkout Stairs, Windows
Main Level Bedrooms 1
Interior
Interior Features Breakfast Area, Carpet, Dining Area, Entry Level Bedroom, Family Room Off Kitchen, Floor Plan - Open, Formal/Separate Dining Room, Kitchen - Eat-In, Kitchen - Gourmet, Kitchen - Island, Kitchen - Table Space, Pantry, Recessed Lighting, Upgraded Countertops, Walk-in Closet(s), Wood Floors
Hot Water Electric
Heating Central, Heat Pump - Gas BackUp, Zoned
Cooling Central A/C, Zoned
Flooring Hardwood, Ceramic Tile, Carpet
Fireplaces Number 1
Fireplaces Type Gas/Propane
Equipment Built-In Microwave, Dishwasher, Icemaker, Refrigerator, Stove
Fireplace Y
Window Features Energy Efficient
Appliance Built-In Microwave, Dishwasher, Icemaker, Refrigerator, Stove
Heat Source Electric, Propane - Leased
Laundry Main Floor, Upper Floor
Exterior
Parking Features Garage - Side Entry
Garage Spaces 2.0
Water Access N
View Pasture, Trees/Woods
Roof Type Architectural Shingle
Accessibility None
Attached Garage 2
Total Parking Spaces 2
Garage Y
Building
Lot Description Cleared, Front Yard, Rear Yard
Story 3
Foundation Concrete Perimeter
Sewer Perc Approved Septic, Septic = # of BR
Water Public
Architectural Style Traditional
Level or Stories 3
Additional Building Above Grade, Below Grade
Structure Type Dry Wall
New Construction Y
Schools
Elementary Schools Margaret M. Pierce
Middle Schools W.C. Taylor
High Schools Liberty
School District Fauquier County Public Schools
Others
Senior Community No
Tax ID 6971-45-3908
Ownership Fee Simple
SqFt Source Estimated
Special Listing Condition Standard
Read Less Info
Want to know what your home might be worth? Contact us for a FREE valuation!

Our team is ready to help you sell your home for the highest possible price ASAP

Bought with William H Farley • Long & Foster Real Estate, Inc.

"My job is to find and attract mastery-based agents to the office, protect the culture, and make sure everyone is happy! "






