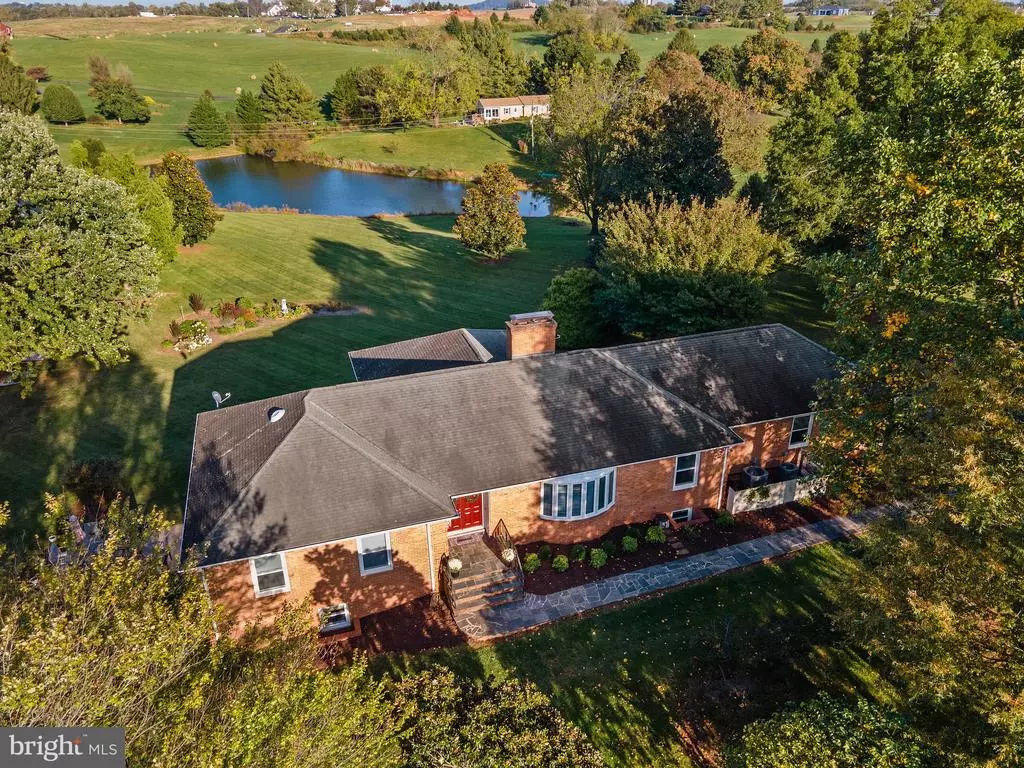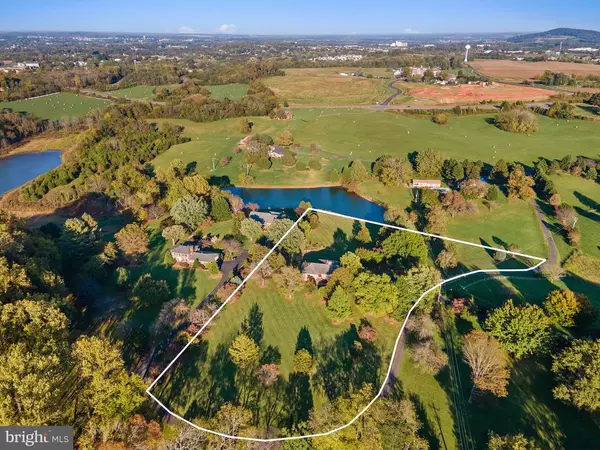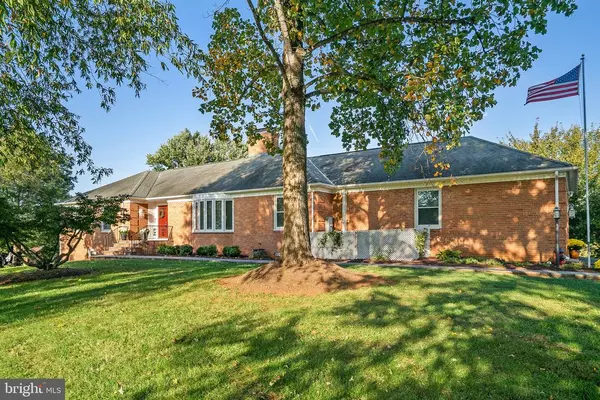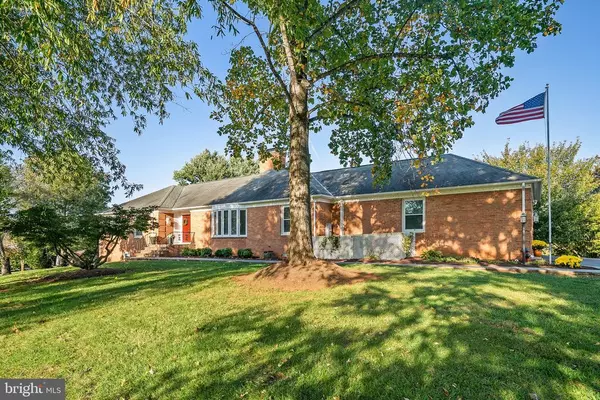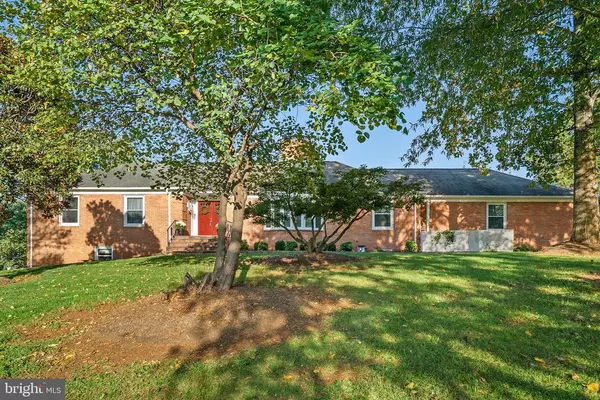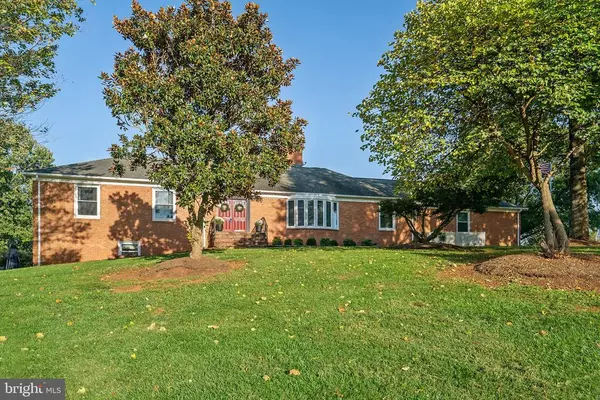$568,000
$575,000
1.2%For more information regarding the value of a property, please contact us for a free consultation.
5 Beds
4 Baths
4,066 SqFt
SOLD DATE : 12/21/2020
Key Details
Sold Price $568,000
Property Type Single Family Home
Sub Type Detached
Listing Status Sold
Purchase Type For Sale
Square Footage 4,066 sqft
Price per Sqft $139
Subdivision None Available
MLS Listing ID VACU142816
Sold Date 12/21/20
Style Ranch/Rambler
Bedrooms 5
Full Baths 3
Half Baths 1
HOA Y/N N
Abv Grd Liv Area 2,033
Originating Board BRIGHT
Year Built 1973
Annual Tax Amount $2,269
Tax Year 2019
Lot Size 3.680 Acres
Acres 3.68
Property Description
Classy brick one level loaded with character and charm! Many improvements done that bring in amenities of today but still has the charm & style many love - nothing cookie cutter here! Lots to see - 3 fireplaces (2 gas, 1 wood burning) - sunken formal living room with huge bright bay/picture window & fireplace - opens to formal dining room. Kitchen has been remodeled with new stainless steel appliances, custom large multi-purpose kitchen island, ceramic tile flooring, bright white cabinets, built-in nooks for great storage. Family room off kitchen has wood floors, fireplace and amazing built-ins - walks out to stunning covered patio (columns, slate floor) that is perfect for entertaining, barbecuing and just relaxing enjoying the gorgeous pond views! All three bedrooms on the main level have new LVP flooring! Lower level has a full in-law suite - giving the house; 2 full size kitchens, 2 laundry rooms (1 on ML) - 2 hot water heaters - zoned heating & air - private entrance and separate patio! Use for family, a rental(Airbnb?) or a fun family game room - so many options! With approx. 4000 sq. ft finished (not including the large covered patio) - oversized 2 car garage with loads of cabinet storage - paved driveway to fit several cars - slate walk-ways - you will love the 3.68 acre lot; pond views from patio and Mountain views from the front porch - gorgeous setting just minutes from town and you have Comcast making it easy to work from home! All new windows - completely new HVAC (upper and lower) to include all new duct work - not to mention all the painting - new flooring - new appliances - full new lower level kitchen - and much more! Must see in person!
Location
State VA
County Culpeper
Zoning R1
Rooms
Other Rooms Living Room, Dining Room, Primary Bedroom, Bedroom 2, Bedroom 3, Bedroom 4, Bedroom 5, Kitchen, Family Room, In-Law/auPair/Suite, Laundry, Recreation Room, Workshop, Full Bath
Basement Daylight, Full, Fully Finished, Full, Walkout Level, Workshop, Windows, Side Entrance, Connecting Stairway
Main Level Bedrooms 3
Interior
Interior Features 2nd Kitchen, Attic, Ceiling Fan(s), Central Vacuum, Carpet, Built-Ins, Chair Railings, Crown Moldings, Dining Area, Entry Level Bedroom, Family Room Off Kitchen, Floor Plan - Open, Formal/Separate Dining Room, Kitchen - Eat-In, Kitchen - Island, Pantry, Upgraded Countertops, Water Treat System, Wood Floors, Exposed Beams, Primary Bath(s), Recessed Lighting, Walk-in Closet(s), Window Treatments
Hot Water Electric
Heating Forced Air, Heat Pump(s), Zoned
Cooling Central A/C, Ceiling Fan(s), Zoned
Flooring Hardwood, Tile/Brick, Slate
Fireplaces Number 3
Fireplaces Type Gas/Propane, Mantel(s), Stone, Wood, Brick
Equipment Central Vacuum, Dishwasher, Dryer, Exhaust Fan, Icemaker, Oven/Range - Gas, Oven/Range - Electric, Refrigerator, Stainless Steel Appliances, Stove, Washer, Water Conditioner - Owned, Water Heater
Furnishings No
Fireplace Y
Window Features Bay/Bow,Vinyl Clad,Double Pane
Appliance Central Vacuum, Dishwasher, Dryer, Exhaust Fan, Icemaker, Oven/Range - Gas, Oven/Range - Electric, Refrigerator, Stainless Steel Appliances, Stove, Washer, Water Conditioner - Owned, Water Heater
Heat Source Electric
Laundry Lower Floor, Main Floor
Exterior
Exterior Feature Brick, Patio(s), Porch(es)
Parking Features Garage - Side Entry, Garage Door Opener
Garage Spaces 2.0
Utilities Available Cable TV, Phone Connected
Water Access N
View Pond, Mountain
Roof Type Architectural Shingle
Accessibility Level Entry - Main
Porch Brick, Patio(s), Porch(es)
Attached Garage 2
Total Parking Spaces 2
Garage Y
Building
Lot Description Landscaping
Story 2
Sewer On Site Septic
Water Private, Well
Architectural Style Ranch/Rambler
Level or Stories 2
Additional Building Above Grade, Below Grade
Structure Type Beamed Ceilings
New Construction N
Schools
Elementary Schools Pearl Sample
Middle Schools Floyd T. Binns
High Schools Eastern View
School District Culpeper County Public Schools
Others
Senior Community No
Tax ID 50- - - -8D
Ownership Fee Simple
SqFt Source Assessor
Security Features Motion Detectors
Acceptable Financing Conventional, FHA, Negotiable, VA
Horse Property N
Listing Terms Conventional, FHA, Negotiable, VA
Financing Conventional,FHA,Negotiable,VA
Special Listing Condition Standard
Read Less Info
Want to know what your home might be worth? Contact us for a FREE valuation!

Our team is ready to help you sell your home for the highest possible price ASAP

Bought with Stephanie Yvette Yowell • RE/MAX Crossroads

"My job is to find and attract mastery-based agents to the office, protect the culture, and make sure everyone is happy! "

