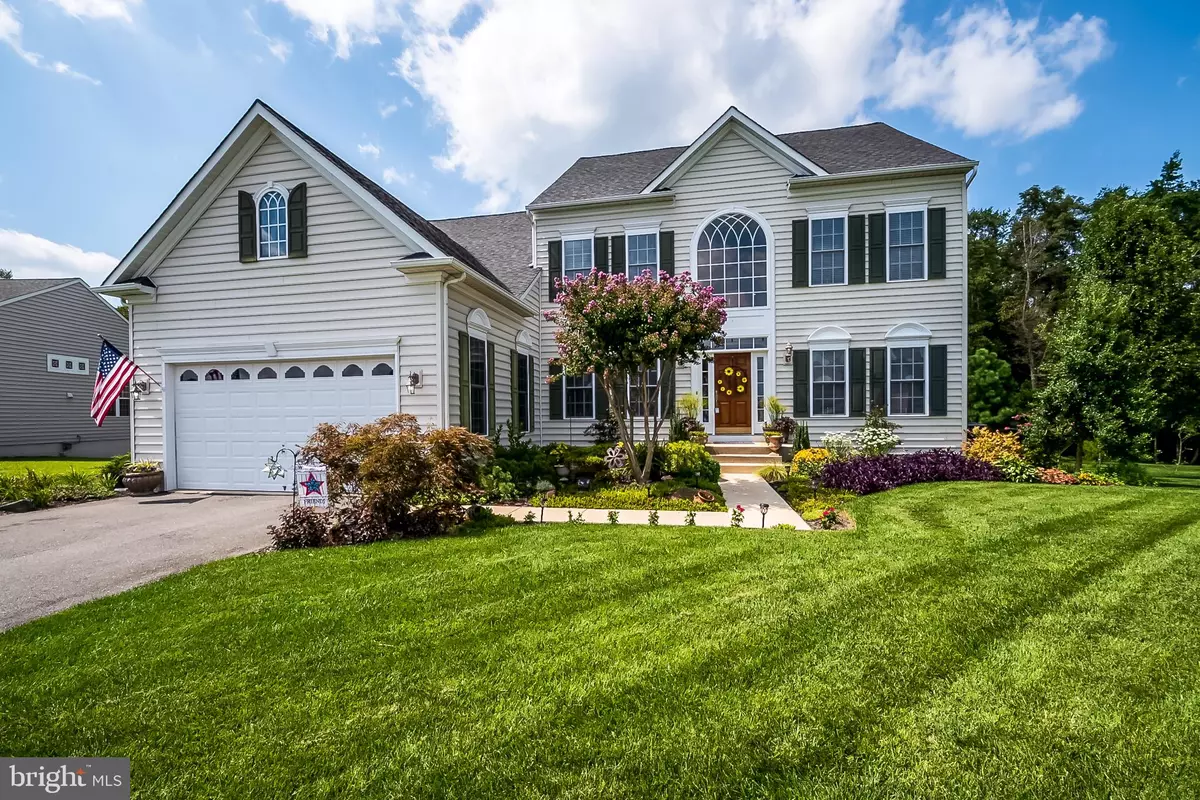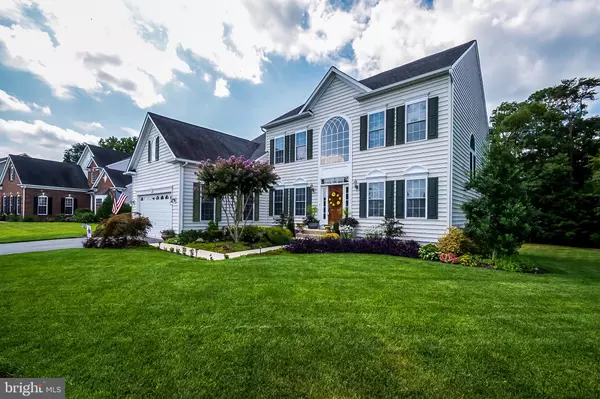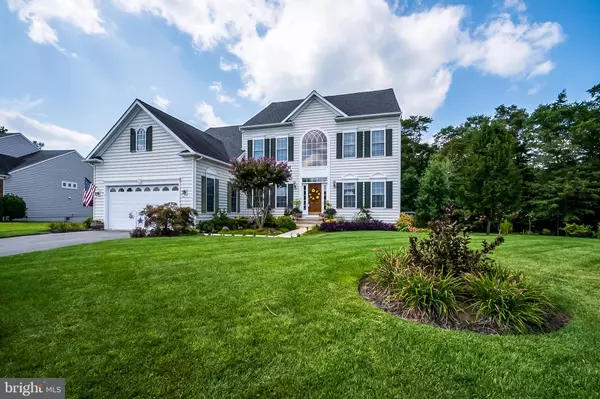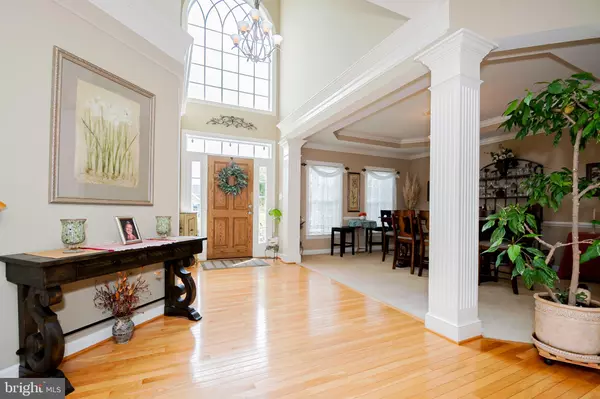$517,500
$514,900
0.5%For more information regarding the value of a property, please contact us for a free consultation.
5 Beds
5 Baths
4,500 SqFt
SOLD DATE : 02/01/2021
Key Details
Sold Price $517,500
Property Type Single Family Home
Sub Type Detached
Listing Status Sold
Purchase Type For Sale
Square Footage 4,500 sqft
Price per Sqft $115
Subdivision Trails Of Beaver Creek
MLS Listing ID DESU167890
Sold Date 02/01/21
Style Traditional
Bedrooms 5
Full Baths 4
Half Baths 1
HOA Fees $116/qua
HOA Y/N Y
Abv Grd Liv Area 2,700
Originating Board BRIGHT
Year Built 2007
Annual Tax Amount $1,980
Tax Year 2020
Lot Size 0.540 Acres
Acres 0.54
Lot Dimensions 87.00 x 209.00
Property Description
Back to Active by no fault of Sellers! Welcome Home to this beautifully maintained home in the Trails of Beaver Creek. Just imagine yourself enjoying every square inch of this well planned floor plan. This home offers 5 bedrooms and 4-1/2 bathrooms with additional den/bedroom on the 2nd level to use however you like. Walking in through the front door the first floor offers a beautiful formal dining room to the left, office to the right, then into the Great Room, Kitchen and Sun Room, Large Master Bedroom with Full bath, then the updated laundry room with plenty of storage. Off the Sun Room escape to the outdoors enjoying the beautiful wooded backdrop of trees and the curtained gazebo on the deck. The second floor offers 3/4 bedrooms and 2 full baths, so there is plenty of room for everyone. Now let's move onto the basement which is also pretty amazing - here you'll find plenty of things to entertainment yourself, family and friends. The Walkout Basement comes with a Built in bar with stools, refrigerator, pool table, additional bedroom and bath, additional laundry room to include plenty of storage. First floor and basement operate on a propane furnace and just replaced Dec 2020, then the second floor is a heat pump. Some furnishings are negotiable.
Location
State DE
County Sussex
Area Broadkill Hundred (31003)
Zoning AR-1
Rooms
Basement Full, Partially Finished, Rear Entrance, Sump Pump, Walkout Level
Main Level Bedrooms 1
Interior
Interior Features Bar, Carpet, Ceiling Fan(s), Dining Area, Entry Level Bedroom, Family Room Off Kitchen, Floor Plan - Open, Formal/Separate Dining Room, Kitchen - Island, Primary Bath(s), Pantry, Recessed Lighting, Walk-in Closet(s), Window Treatments, Wood Floors
Hot Water Electric
Heating Forced Air, Heat Pump(s)
Cooling Central A/C
Fireplaces Number 1
Equipment Built-In Microwave, Cooktop, Disposal, Dryer, Dishwasher, Dryer - Electric, Icemaker, Microwave, Oven - Double, Refrigerator, Stainless Steel Appliances, Washer, Water Heater
Appliance Built-In Microwave, Cooktop, Disposal, Dryer, Dishwasher, Dryer - Electric, Icemaker, Microwave, Oven - Double, Refrigerator, Stainless Steel Appliances, Washer, Water Heater
Heat Source Propane - Leased
Exterior
Parking Features Garage - Front Entry, Garage Door Opener
Garage Spaces 6.0
Amenities Available Pool - Outdoor
Water Access N
Roof Type Architectural Shingle
Accessibility None
Attached Garage 2
Total Parking Spaces 6
Garage Y
Building
Lot Description Backs to Trees, Landscaping, Rear Yard
Story 3
Sewer Public Sewer
Water Public
Architectural Style Traditional
Level or Stories 3
Additional Building Above Grade, Below Grade
New Construction N
Schools
School District Cape Henlopen
Others
HOA Fee Include Pool(s)
Senior Community No
Tax ID 235-30.00-396.00
Ownership Fee Simple
SqFt Source Assessor
Acceptable Financing Cash, Conventional
Listing Terms Cash, Conventional
Financing Cash,Conventional
Special Listing Condition Standard
Read Less Info
Want to know what your home might be worth? Contact us for a FREE valuation!

Our team is ready to help you sell your home for the highest possible price ASAP

Bought with Debbie Reed • RE/MAX Realty Group Rehoboth

"My job is to find and attract mastery-based agents to the office, protect the culture, and make sure everyone is happy! "






