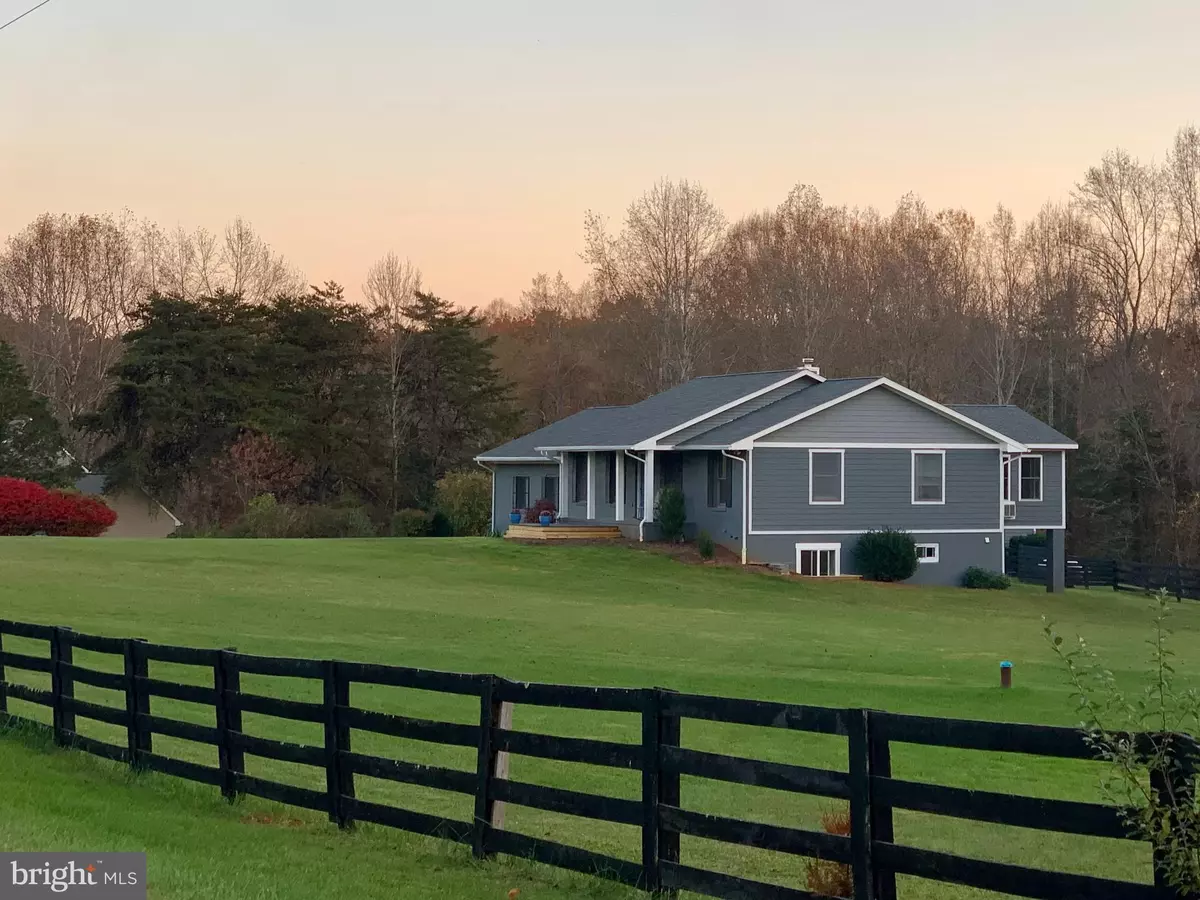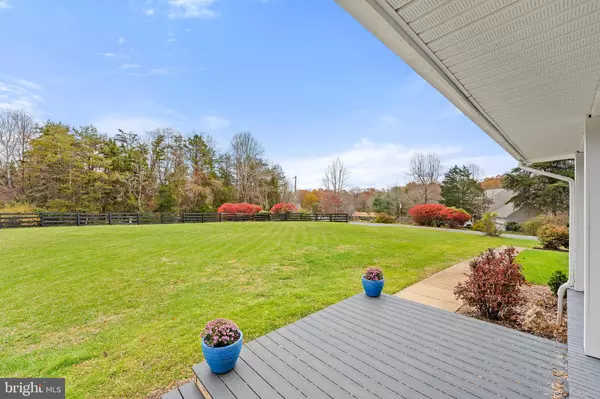$585,000
$595,900
1.8%For more information regarding the value of a property, please contact us for a free consultation.
4 Beds
3 Baths
2,872 SqFt
SOLD DATE : 01/28/2022
Key Details
Sold Price $585,000
Property Type Single Family Home
Sub Type Detached
Listing Status Sold
Purchase Type For Sale
Square Footage 2,872 sqft
Price per Sqft $203
Subdivision Waterloo Woods
MLS Listing ID VACU2001314
Sold Date 01/28/22
Style Ranch/Rambler
Bedrooms 4
Full Baths 3
HOA Fees $13/ann
HOA Y/N Y
Abv Grd Liv Area 1,728
Originating Board BRIGHT
Year Built 1983
Annual Tax Amount $2,218
Tax Year 2021
Lot Size 3.150 Acres
Acres 3.15
Property Description
Attention entrepreneurs, home office warriors, and artisans—this beautiful 3+ acre property includes 3 spacious buildings ready to meet your needs. Steps from the completely renovated 4BR/ 3BA house, a 700 sq ft finished studio/ workshop building offers maximum convenience and flexibility to outfit as your business or recreational pursuits require. A large 2 stall horse barn sits at the back of the property and can accommodate your horse or be repurposed for other needs. The property is cleared and flat and currently backs to undisturbed, peaceful woodlands 7 miles from downtown Warrenton. The house has been extensively updated and remodeled from top to bottom—from the stainless steel chimney cap to the insulated raised flooring on the lower level. New hardwood floors, baths, complete kitchen makeover, deck, roof and a long list of other major upgrades completed in 2021. Whole house generator, wood stove, attached oversized 2 car garage, board fencing, exterior lighting, just to name a few features. Prepare to be impressed! High speed internet available!
Location
State VA
County Culpeper
Zoning R1
Rooms
Basement Walkout Level, Windows, Interior Access, Fully Finished, Sump Pump
Main Level Bedrooms 3
Interior
Interior Features Entry Level Bedroom, Family Room Off Kitchen, Floor Plan - Open, Kitchen - Island, Recessed Lighting, Central Vacuum, Dining Area, Skylight(s), Upgraded Countertops, Wood Floors
Hot Water Bottled Gas
Heating Forced Air
Cooling Central A/C
Flooring Hardwood, Ceramic Tile
Equipment Built-In Microwave, Dryer, Icemaker, Oven/Range - Gas, Refrigerator, Stainless Steel Appliances, Washer, Central Vacuum
Fireplace Y
Window Features Double Pane,Skylights
Appliance Built-In Microwave, Dryer, Icemaker, Oven/Range - Gas, Refrigerator, Stainless Steel Appliances, Washer, Central Vacuum
Heat Source Propane - Leased
Laundry Basement
Exterior
Exterior Feature Deck(s), Porch(es)
Parking Features Garage - Side Entry
Garage Spaces 2.0
Fence Board, Wood
Water Access N
View Pasture, Scenic Vista, Trees/Woods
Roof Type Architectural Shingle
Street Surface Gravel
Accessibility Level Entry - Main
Porch Deck(s), Porch(es)
Road Frontage Private
Attached Garage 2
Total Parking Spaces 2
Garage Y
Building
Lot Description Cleared, Trees/Wooded, Private, Backs to Trees
Story 2
Foundation Permanent
Sewer On Site Septic, Septic < # of BR
Water Well
Architectural Style Ranch/Rambler
Level or Stories 2
Additional Building Above Grade, Below Grade
Structure Type Vaulted Ceilings
New Construction N
Schools
Elementary Schools Emerald Hill
Middle Schools Culpeper
High Schools Culpeper County
School District Culpeper County Public Schools
Others
HOA Fee Include Road Maintenance
Senior Community No
Tax ID 2A 1 19
Ownership Fee Simple
SqFt Source Estimated
Security Features Electric Alarm
Special Listing Condition Standard
Read Less Info
Want to know what your home might be worth? Contact us for a FREE valuation!

Our team is ready to help you sell your home for the highest possible price ASAP

Bought with Deliea F. Roebuck • Berkshire Hathaway HomeServices PenFed Realty

"My job is to find and attract mastery-based agents to the office, protect the culture, and make sure everyone is happy! "






