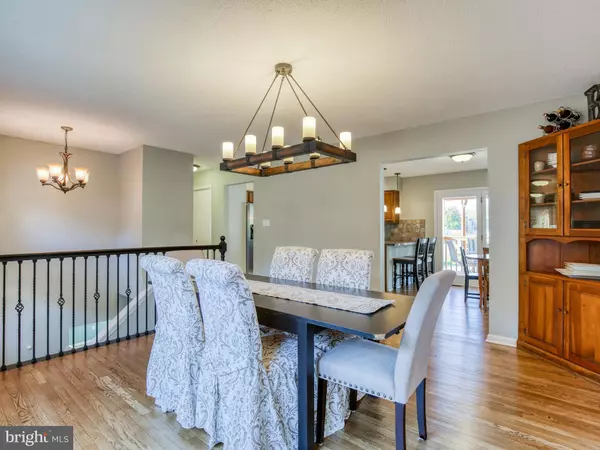$295,000
$289,000
2.1%For more information regarding the value of a property, please contact us for a free consultation.
4 Beds
2 Baths
2,426 SqFt
SOLD DATE : 12/18/2020
Key Details
Sold Price $295,000
Property Type Single Family Home
Sub Type Detached
Listing Status Sold
Purchase Type For Sale
Square Footage 2,426 sqft
Price per Sqft $121
Subdivision Bolivar
MLS Listing ID WVJF140516
Sold Date 12/18/20
Style Split Foyer
Bedrooms 4
Full Baths 2
HOA Y/N N
Abv Grd Liv Area 2,426
Originating Board BRIGHT
Year Built 1987
Annual Tax Amount $1,551
Tax Year 2020
Lot Size 5,227 Sqft
Acres 0.12
Property Description
**OFFER DEADLINE -- TUESDAY, OCT 27 @ 12PM** Location, location, location! Situated right off Rt. 340 for quick access to MD or VA, this 4-bedroom, 2,400+ square foot Bolivar property is centrally located in historic Harpers Ferry within walking distance to shops and restaurants, the library, parks, and more. Beautiful, freshly stained hardwood floors welcome you into this well-maintained, move-in-ready home. On the upper level, you'll find a light-filled dining room with bay window and an adjacent eat-in kitchen featuring a ceramic tile backsplash. Off the kitchen is a covered deck overlooking the fenced backyard. Three bedrooms with new carpet and a bathroom are down the hall. Also on this level, the converted garage with new carpet serves as a private office, classroom, play room, or hobby space. Downstairs is a large family/rec room also featuring new carpet, plus another full bathroom and bedroom with walk-in closet. Access to the backyard is available from both the lower level and the bonus room currently being used as an office. Fresh, neutral paint can also be found throughout the common areas of the home. With a brand new HVAC system and 2-year-old roof, it's time to call 60 Clay Street your new home!
Location
State WV
County Jefferson
Zoning 101
Direction Northeast
Rooms
Other Rooms Dining Room, Bedroom 2, Bedroom 3, Bedroom 4, Kitchen, Family Room, Bedroom 1, Laundry, Office, Full Bath
Basement Full, Connecting Stairway, Fully Finished, Outside Entrance, Rear Entrance, Walkout Level
Main Level Bedrooms 3
Interior
Interior Features Breakfast Area, Carpet, Ceiling Fan(s), Combination Kitchen/Dining, Dining Area, Kitchen - Eat-In, Kitchen - Table Space, Walk-in Closet(s), Water Treat System, Window Treatments, Wood Floors
Hot Water Electric
Heating Heat Pump(s)
Cooling Central A/C
Flooring Hardwood, Carpet, Ceramic Tile
Equipment Built-In Microwave, Cooktop, Dishwasher, Disposal, Icemaker, Refrigerator, Stove, Washer, Dryer, Water Conditioner - Owned, Stainless Steel Appliances
Fireplace N
Appliance Built-In Microwave, Cooktop, Dishwasher, Disposal, Icemaker, Refrigerator, Stove, Washer, Dryer, Water Conditioner - Owned, Stainless Steel Appliances
Heat Source Electric
Laundry Dryer In Unit, Washer In Unit, Lower Floor
Exterior
Exterior Feature Deck(s), Patio(s)
Garage Spaces 2.0
Fence Rear, Wood
Water Access N
View Garden/Lawn
Roof Type Asphalt,Shingle
Accessibility None
Porch Deck(s), Patio(s)
Total Parking Spaces 2
Garage N
Building
Lot Description Corner, Front Yard, Landscaping, Not In Development, Rear Yard, SideYard(s)
Story 2
Sewer Public Sewer
Water Public
Architectural Style Split Foyer
Level or Stories 2
Additional Building Above Grade
New Construction N
Schools
Elementary Schools C. W. Shipley
Middle Schools Harpers Ferry
High Schools Jefferson
School District Jefferson County Schools
Others
Senior Community No
Tax ID 014012800000000
Ownership Fee Simple
SqFt Source Estimated
Acceptable Financing Cash, Conventional, FHA, USDA, VA
Listing Terms Cash, Conventional, FHA, USDA, VA
Financing Cash,Conventional,FHA,USDA,VA
Special Listing Condition Standard
Read Less Info
Want to know what your home might be worth? Contact us for a FREE valuation!

Our team is ready to help you sell your home for the highest possible price ASAP

Bought with Tammy Hess • Century 21 Modern Realty Results

"My job is to find and attract mastery-based agents to the office, protect the culture, and make sure everyone is happy! "






