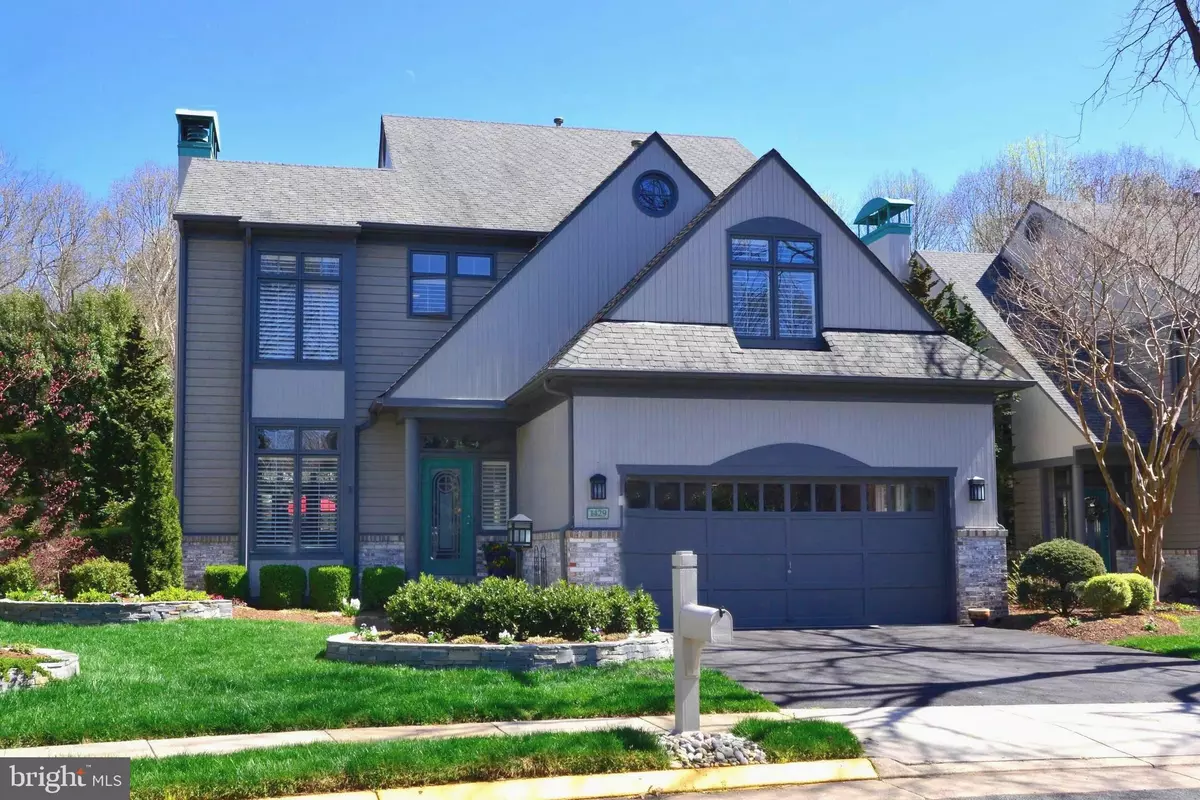Bought with Joanne Haring • Weichert, REALTORS
$1,038,888
$1,075,000
3.4%For more information regarding the value of a property, please contact us for a free consultation.
5 Beds
4 Baths
4,330 SqFt
SOLD DATE : 07/20/2020
Key Details
Sold Price $1,038,888
Property Type Single Family Home
Sub Type Detached
Listing Status Sold
Purchase Type For Sale
Square Footage 4,330 sqft
Price per Sqft $239
Subdivision Newport Shores
MLS Listing ID VAFX1133976
Sold Date 07/20/20
Style Colonial
Bedrooms 5
Full Baths 3
Half Baths 1
HOA Fees $150/ann
HOA Y/N Y
Abv Grd Liv Area 3,030
Year Built 1997
Annual Tax Amount $10,682
Tax Year 2020
Lot Size 6,224 Sqft
Acres 0.14
Property Sub-Type Detached
Source BRIGHT
Property Description
Take a virtual tour. Luxury and location! Private expansive lot backing to parkland with mature treed views! Exquisite single family home in the exclusive community of 32 homes, Newport Shores Cluster in North Reston. This elegant home boasts 5 bedrooms, 3.5 baths on 3 fully finished levels. Pristine condition with top of the line upgrades including: White Italian Carrara Marble kitchen with Viking Professional Series appliances. Redesigned and beautifully appointed White Italian Carrara marble master bath with frameless glass shower enclosure and separate tub. Gleaming hardwoods on main level, Custom floor to ceiling stone fireplace on both main and lower levels, all new interior solid core doors/Craftsman Style, Transoms, French Doors, Tumbled Bluestone patio and hardscape. Three levels of perfection describe this home. Gourmet kitchen offers large island, eat in table space with expansive bay window and views of the private back garden. Main level offers foyer entry open to living and dining rooms . French doors from living room open to spacious family room with floor to ceiling stone fireplace (gas starter/wood burning). Access private Tumbled Bluestone patio from F/R and kitchen. F/R also open to the spectacular eat in kitchen! In addition, the gourmet kitchen boasts a large island, under and over cabinet lighting plus custom cabinetry with cabinetry molding! Attention to detail is never missed! A great home for entertaining. Upstairs, find a grand master suite with double door entry and 2 walk in closets. The master bath is a sight to behold. Loads of light and beautifully appointed white marble mosaic and wall tile... separate shower and tub. A must see! 3 additional bedrooms on the upper level, full hall bath renovated with floor to ceiling Travertine. On the recently upgraded lower level (with walkup), you will find an abundance of living space with full bedroom and bathroom. Full family room on LL as well as game table space, newer HVAC and hot water heater. Across the street from the water, Lake Newport itself! Access to walking/jog paths, W&OD Trail, metro, bus line, Dulles Toll Road, Dulles Airport! Location Location Location! Meticulously cared for. Just bring your toothbrush!
Location
State VA
County Fairfax
Rooms
Basement Full, Fully Finished, Improved, Interior Access, Outside Entrance, Rear Entrance, Walkout Stairs, Windows
Interior
Interior Features Ceiling Fan(s), Floor Plan - Open, Formal/Separate Dining Room, Kitchen - Gourmet, Kitchen - Island, Kitchen - Table Space, Primary Bath(s), Pantry, Recessed Lighting, Soaking Tub, Walk-in Closet(s), Window Treatments, Wood Floors
Hot Water Natural Gas
Cooling Central A/C
Flooring Hardwood, Ceramic Tile, Terrazzo, Laminated
Fireplaces Number 2
Fireplaces Type Stone, Wood, Mantel(s)
Equipment Cooktop, Dishwasher, Disposal, Dryer, Extra Refrigerator/Freezer, Humidifier, Icemaker, Oven - Double, Oven - Wall, Refrigerator, Six Burner Stove, Stainless Steel Appliances, Washer, Water Heater
Fireplace Y
Window Features Bay/Bow,Skylights,Transom,Vinyl Clad
Appliance Cooktop, Dishwasher, Disposal, Dryer, Extra Refrigerator/Freezer, Humidifier, Icemaker, Oven - Double, Oven - Wall, Refrigerator, Six Burner Stove, Stainless Steel Appliances, Washer, Water Heater
Heat Source Natural Gas
Laundry Upper Floor
Exterior
Exterior Feature Patio(s)
Parking Features Garage - Front Entry, Garage Door Opener, Inside Access
Garage Spaces 4.0
Water Access N
View Garden/Lawn, Trees/Woods
Accessibility Level Entry - Main
Porch Patio(s)
Attached Garage 2
Total Parking Spaces 4
Garage Y
Building
Story 3
Sewer Public Sewer
Water Public
Architectural Style Colonial
Level or Stories 3
Additional Building Above Grade, Below Grade
New Construction N
Schools
Elementary Schools Aldrin
Middle Schools Herndon
High Schools Herndon
School District Fairfax County Public Schools
Others
HOA Fee Include Pool(s),Trash
Senior Community No
Tax ID 0114 22010003
Ownership Fee Simple
SqFt Source Assessor
Special Listing Condition Standard
Read Less Info
Want to know what your home might be worth? Contact us for a FREE valuation!

Our team is ready to help you sell your home for the highest possible price ASAP

"My job is to find and attract mastery-based agents to the office, protect the culture, and make sure everyone is happy! "






