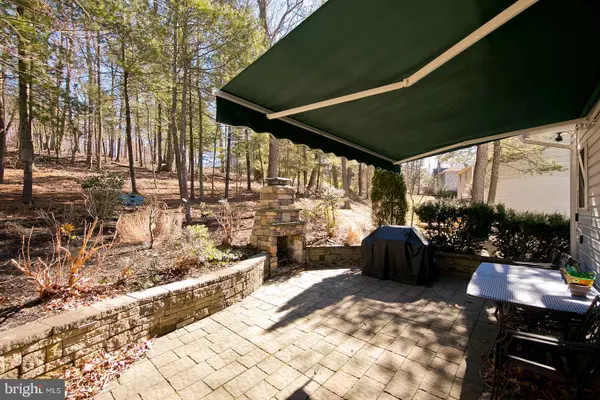$365,000
$349,900
4.3%For more information regarding the value of a property, please contact us for a free consultation.
3 Beds
3 Baths
2,631 SqFt
SOLD DATE : 04/09/2021
Key Details
Sold Price $365,000
Property Type Single Family Home
Sub Type Detached
Listing Status Sold
Purchase Type For Sale
Square Footage 2,631 sqft
Price per Sqft $138
Subdivision Lake Holiday Estates
MLS Listing ID VAFV162394
Sold Date 04/09/21
Style Contemporary
Bedrooms 3
Full Baths 2
Half Baths 1
HOA Fees $142/mo
HOA Y/N Y
Abv Grd Liv Area 2,131
Originating Board BRIGHT
Year Built 2005
Annual Tax Amount $1,620
Tax Year 2021
Lot Size 10,000 Sqft
Acres 0.23
Property Description
Spectacular Contemporary with LAKE VIEWS and located just across the street from lake! Prime location within this 24O gated lake community, and in the sought after and less populated side of Lake Holiday. This well cared for home has a grand entry opening up to a 2 story living room and foyer with hardwood floors and double sided fireplace. The well equipped gourmet kitchen has a huge center island with upgraded cabinetry, granite counters, stainless steel appliances. Adjoining the kitchen is a great room with balcony for more entertaining and lake viewing. Primary bedroom has lake views as well and an attached en suite with a large walk in closet. The basement is perfectly set up for entertaining with custom bar and adjoining rec room for TV watching. The huge garage has ample room for your boat as well as tons of additional storage area. Professionally landscaped front and rear, with a custom stone patio and outdoor fireplace. Come vacation where you live or make this your weekend getaway, just 20 minutes to Winchester or 90 minutes to DC.
Location
State VA
County Frederick
Zoning R5
Rooms
Other Rooms Living Room, Dining Room, Primary Bedroom, Bedroom 2, Bedroom 3, Kitchen, Game Room, Family Room, Foyer, Laundry, Other, Primary Bathroom, Full Bath, Half Bath
Basement Fully Finished, Connecting Stairway, Interior Access, Garage Access, Rough Bath Plumb, Walkout Level
Interior
Interior Features Carpet, Dining Area, Kitchen - Island, Primary Bath(s), Recessed Lighting, Wood Floors, Ceiling Fan(s), Walk-in Closet(s), Soaking Tub, Tub Shower, Bar, Window Treatments
Hot Water Electric
Heating Heat Pump(s)
Cooling Central A/C
Flooring Hardwood, Vinyl, Carpet, Laminated
Fireplaces Number 2
Fireplaces Type Gas/Propane
Equipment Built-In Microwave, Refrigerator, Oven/Range - Electric, Dishwasher, Stainless Steel Appliances, Exhaust Fan, Washer, Dryer
Fireplace Y
Appliance Built-In Microwave, Refrigerator, Oven/Range - Electric, Dishwasher, Stainless Steel Appliances, Exhaust Fan, Washer, Dryer
Heat Source Electric
Laundry Main Floor
Exterior
Exterior Feature Patio(s), Deck(s)
Parking Features Garage - Front Entry, Inside Access
Garage Spaces 8.0
Utilities Available Cable TV Available, Phone Available, Propane
Amenities Available Baseball Field, Basketball Courts, Beach, Club House, Gated Community, Jog/Walk Path, Lake, Meeting Room, Party Room, Picnic Area, Pier/Dock, Security, Tennis Courts, Tot Lots/Playground, Volleyball Courts, Water/Lake Privileges
Water Access Y
Water Access Desc Boat - Length Limit,Boat - Powered,Canoe/Kayak,Public Access,Swimming Allowed,Waterski/Wakeboard
View Lake
Roof Type Architectural Shingle
Accessibility None
Porch Patio(s), Deck(s)
Attached Garage 2
Total Parking Spaces 8
Garage Y
Building
Story 3
Sewer Public Sewer
Water Public
Architectural Style Contemporary
Level or Stories 3
Additional Building Above Grade, Below Grade
Structure Type Vaulted Ceilings
New Construction N
Schools
Elementary Schools Gainesboro
Middle Schools Frederick County
High Schools James Wood
School District Frederick County Public Schools
Others
HOA Fee Include Common Area Maintenance,Management,Pier/Dock Maintenance,Reserve Funds,Security Gate,Road Maintenance
Senior Community No
Tax ID 18A055B 11218
Ownership Fee Simple
SqFt Source Estimated
Acceptable Financing Cash, Conventional, FHA, VA
Listing Terms Cash, Conventional, FHA, VA
Financing Cash,Conventional,FHA,VA
Special Listing Condition Standard
Read Less Info
Want to know what your home might be worth? Contact us for a FREE valuation!

Our team is ready to help you sell your home for the highest possible price ASAP

Bought with Nathan Crandell • Compass West Realty, LLC

"My job is to find and attract mastery-based agents to the office, protect the culture, and make sure everyone is happy! "






