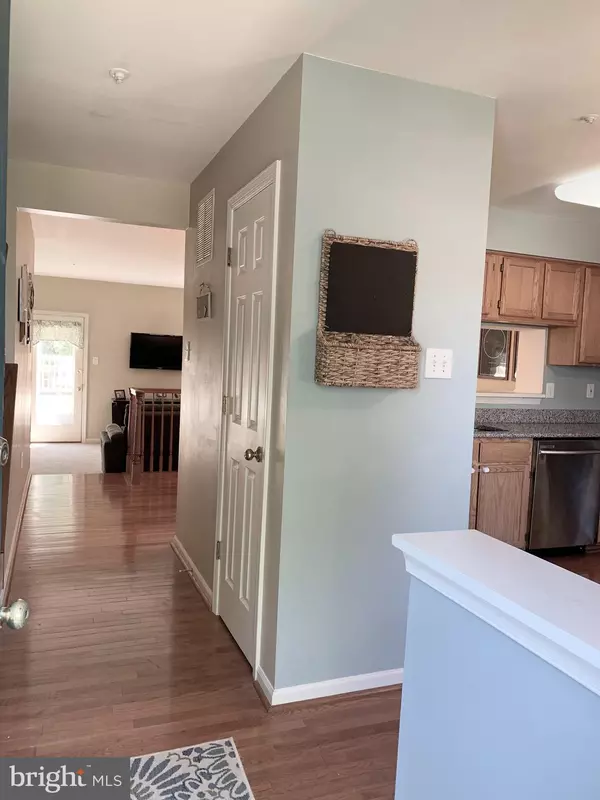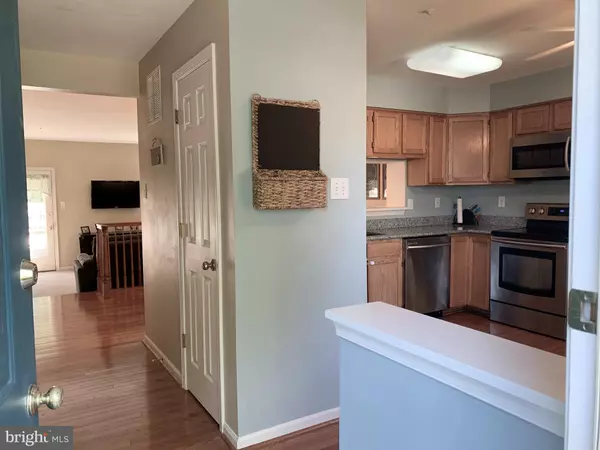$263,000
$263,000
For more information regarding the value of a property, please contact us for a free consultation.
3 Beds
3 Baths
1,878 SqFt
SOLD DATE : 07/24/2020
Key Details
Sold Price $263,000
Property Type Townhouse
Sub Type Interior Row/Townhouse
Listing Status Sold
Purchase Type For Sale
Square Footage 1,878 sqft
Price per Sqft $140
Subdivision Country Walk
MLS Listing ID MDHR247446
Sold Date 07/24/20
Style Colonial
Bedrooms 3
Full Baths 2
Half Baths 1
HOA Fees $67/mo
HOA Y/N Y
Abv Grd Liv Area 1,368
Originating Board BRIGHT
Year Built 1995
Annual Tax Amount $2,429
Tax Year 2019
Lot Size 2,200 Sqft
Acres 0.05
Property Description
Absolutely CHARMING townhome in sought after COUNTRY WALK!!! These don't last long! GORGEOUS kitchen that gives you all a GOURMET cook could want! SS stove, GRANITE counters, great appliances, eat in area that overlooks the front yard. Separate FORMAL dining room is so large and will accommodate your large dining table! STEP DOWN to the spacious LIVING ROOM that has a door to the EXPANSIVE deck overlooking a partially WOODED backyard! 1st floor POWDER ROOM is nicely situated for you and your guests to use. Upper level features an ENORMOUS master bedroom with VAULTED ceiling, ceiling fan and two separate closets! NEWLY RENOVATED master bath is so unbelievable- you'll LOVE it! Two additional bedrooms, each with VAULTED ceilings and ceiling fans. These two bedrooms share a GREAT hall bath. Lower level features a GENEROUS size family room with a GAS FIREPLACE for those cozy nights. Exit to your PRIVATE backyard to play time! Separate laundry room and rough in for bath is included. COUNTRY WALK is one of Bel Air's FINEST townhome neighborhoods so this one WON'T LAST! MAKE IT YOURS TODAY!!!
Location
State MD
County Harford
Zoning R3C0S
Rooms
Other Rooms Living Room, Dining Room, Primary Bedroom, Bedroom 2, Bedroom 3, Kitchen, Family Room, Laundry, Primary Bathroom
Basement Full, Fully Finished, Heated, Improved, Rear Entrance, Walkout Stairs
Interior
Interior Features Carpet, Ceiling Fan(s), Chair Railings, Floor Plan - Open, Formal/Separate Dining Room, Floor Plan - Traditional, Kitchen - Country, Kitchen - Eat-In, Kitchen - Table Space, Primary Bath(s), Tub Shower, Wood Floors
Heating Forced Air
Cooling Central A/C, Ceiling Fan(s)
Fireplaces Number 1
Fireplaces Type Gas/Propane, Mantel(s), Fireplace - Glass Doors, Screen
Equipment Built-In Microwave, Dishwasher, Disposal, Dryer, Exhaust Fan, Icemaker, Microwave, Refrigerator, Stove, Washer, Water Heater
Fireplace Y
Appliance Built-In Microwave, Dishwasher, Disposal, Dryer, Exhaust Fan, Icemaker, Microwave, Refrigerator, Stove, Washer, Water Heater
Heat Source Natural Gas
Laundry Basement, Lower Floor
Exterior
Water Access N
Accessibility None
Garage N
Building
Story 3
Sewer Public Sewer
Water Public
Architectural Style Colonial
Level or Stories 3
Additional Building Above Grade, Below Grade
New Construction N
Schools
School District Harford County Public Schools
Others
Senior Community No
Tax ID 1301232843
Ownership Fee Simple
SqFt Source Assessor
Acceptable Financing Cash, Conventional, FHA, VA
Listing Terms Cash, Conventional, FHA, VA
Financing Cash,Conventional,FHA,VA
Special Listing Condition Standard
Read Less Info
Want to know what your home might be worth? Contact us for a FREE valuation!

Our team is ready to help you sell your home for the highest possible price ASAP

Bought with Maria Vila • Cummings & Co. Realtors

"My job is to find and attract mastery-based agents to the office, protect the culture, and make sure everyone is happy! "






