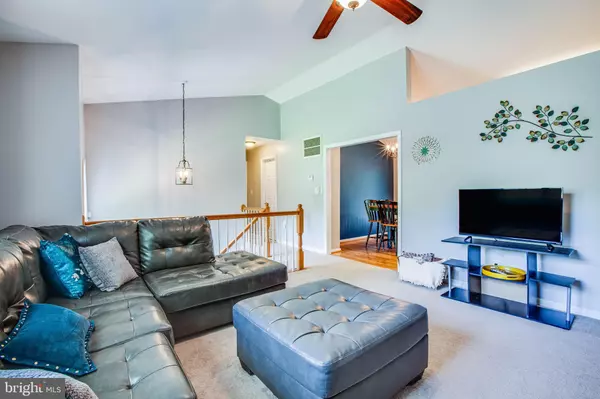$285,000
$285,000
For more information regarding the value of a property, please contact us for a free consultation.
4 Beds
3 Baths
1,888 SqFt
SOLD DATE : 09/25/2020
Key Details
Sold Price $285,000
Property Type Single Family Home
Sub Type Detached
Listing Status Sold
Purchase Type For Sale
Square Footage 1,888 sqft
Price per Sqft $150
Subdivision Lake Wilderness
MLS Listing ID VASP224312
Sold Date 09/25/20
Style Split Foyer
Bedrooms 4
Full Baths 3
HOA Fees $28
HOA Y/N Y
Abv Grd Liv Area 976
Originating Board BRIGHT
Year Built 2002
Annual Tax Amount $1,650
Tax Year 2020
Lot Size 0.459 Acres
Acres 0.46
Property Description
This is it! This is THE home you've been waiting for in amenity packed Lake Wilderness! Beautifully cared for and gorgeously updated..wait until you take the 3D Virtual Tour. If you're looking for something under $300k you know there isn't much to choose from. This four bedroom, three bathroom home features a welcoming foyer that leads to the spacious family room. A double window brings in lots of light and the vaulted ceiling adds drama to the room. The vaulted ceiling continues into the kitchen and dining area. The kitchen is well equipped with stainless steel appliances and offers easy access to the deck for outdoor entertaining. The owner's suite features a wonderful walk-in closet with built-ins and a sumptuous full bathroom with marble tile, double vanity and walk-in shower...this is the prettiest bathroom you've seen in a long time. The second bedroom has a double window that looks out into the front yard and a glass door closet. There's also a second full bath with walk-in tile shower on this level. The lower level could be set up in any number of way. As you come down the stairs on your left, there's a large space that would make a great in-law suite. You could set it up as a sleeping area on one side and a living space on the other...there's even cabinets, a counter top for a microwave and coffee maker and space for a small fridge. There's a door to the side yard off this room. To the right of the stairs is another space that is being used as a bedroom and living space. There's a full bath with walk-in tile shower and linen closet. The front-load washer and dryer convey with the home! There is extensive multi-level decking, a curving stone wall, and a storage shed. The rear yard is fully fenced and backs up to parkland. This is one you'll have to see quickly.
Location
State VA
County Spotsylvania
Zoning A2
Rooms
Other Rooms Dining Room, Primary Bedroom, Bedroom 2, Bedroom 3, Bedroom 4, Kitchen, Family Room, Den, Recreation Room, Bathroom 2, Bathroom 3, Primary Bathroom
Basement Full, Fully Finished, Side Entrance, Walkout Level, Windows
Main Level Bedrooms 2
Interior
Interior Features Carpet, Ceiling Fan(s), Combination Kitchen/Dining, Dining Area, Floor Plan - Traditional, Primary Bath(s), Walk-in Closet(s)
Hot Water Electric
Heating Heat Pump(s)
Cooling Ceiling Fan(s), Central A/C
Equipment Built-In Microwave, Dishwasher, Dryer - Front Loading, Oven/Range - Electric, Refrigerator, Stainless Steel Appliances, Washer - Front Loading, Water Heater
Appliance Built-In Microwave, Dishwasher, Dryer - Front Loading, Oven/Range - Electric, Refrigerator, Stainless Steel Appliances, Washer - Front Loading, Water Heater
Heat Source Electric
Exterior
Exterior Feature Deck(s)
Garage Spaces 4.0
Fence Chain Link, Rear
Utilities Available Cable TV
Amenities Available Basketball Courts, Common Grounds, Pool - Outdoor, Tennis Courts, Tot Lots/Playground, Club House, Beach
Water Access N
Roof Type Asphalt
Accessibility None
Porch Deck(s)
Total Parking Spaces 4
Garage N
Building
Lot Description Backs - Parkland, Backs to Trees, Front Yard, Landscaping
Story 2
Sewer Septic < # of BR
Water Community
Architectural Style Split Foyer
Level or Stories 2
Additional Building Above Grade, Below Grade
New Construction N
Schools
Elementary Schools Brock Road
Middle Schools Ni River
High Schools Riverbend
School District Spotsylvania County Public Schools
Others
HOA Fee Include Trash
Senior Community No
Tax ID 8A1426-
Ownership Fee Simple
SqFt Source Assessor
Special Listing Condition Standard
Read Less Info
Want to know what your home might be worth? Contact us for a FREE valuation!

Our team is ready to help you sell your home for the highest possible price ASAP

Bought with Patricia E Licata • Keller Williams Capital Properties

"My job is to find and attract mastery-based agents to the office, protect the culture, and make sure everyone is happy! "






