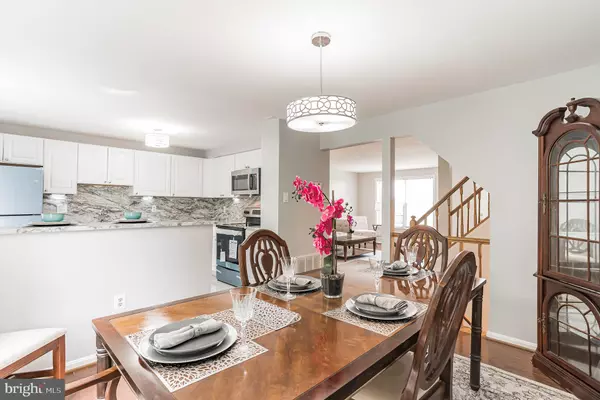$545,000
$525,000
3.8%For more information regarding the value of a property, please contact us for a free consultation.
3 Beds
3 Baths
1,200 SqFt
SOLD DATE : 06/16/2022
Key Details
Sold Price $545,000
Property Type Townhouse
Sub Type End of Row/Townhouse
Listing Status Sold
Purchase Type For Sale
Square Footage 1,200 sqft
Price per Sqft $454
Subdivision Stoneridge
MLS Listing ID MDMC2052954
Sold Date 06/16/22
Style Federal
Bedrooms 3
Full Baths 2
Half Baths 1
HOA Fees $50
HOA Y/N Y
Abv Grd Liv Area 1,200
Originating Board BRIGHT
Year Built 1986
Annual Tax Amount $4,659
Tax Year 2021
Lot Size 1,750 Sqft
Acres 0.04
Property Description
Offers have already been received. All offers due SATURDAY, May 28, by 6:00 PM. Please follow CDC guidelines and use shoe covers provided. Look at the Video Motion Tour! Gorgeous from top to bottom! Fully renovated End Unit offering Amazing Kitchen with Granite Counter tops and back splash, New Cabinetry, Bar Height Counter Island, New Appliances, Ceramic Floors, and New Hardwood floors on the Main. Three Bedroom home with New Carpeting includes the Primary Bedroom with En-Suite New Vanity with Granite, Ceramic Floors, and New Shower. New vanity with granite and Ceramic floors and Tub Full Bath in the hallway. Two Sunny and Spacious Bedrooms. Finished Lower level has a family room and a separate room for the Laundry washer and Dryer as well as storage. The walkout level patio doors lead to a private back yard with Pergola. Amazing Home in Stonebridge with Community Pool, Newly Built Club House, Lovely Lake and outdoor fields to enjoy! Home comes with a One-Year Home Warranty!
Location
State MD
County Montgomery
Zoning PD3
Rooms
Other Rooms Living Room, Dining Room, Kitchen, Family Room, Basement, Laundry, Storage Room
Basement Walkout Level, Outside Entrance, Rear Entrance
Interior
Interior Features Breakfast Area, Carpet, Floor Plan - Open, Kitchen - Eat-In, Kitchen - Island, Kitchen - Table Space, Upgraded Countertops, Wood Floors
Hot Water Electric
Heating Heat Pump(s)
Cooling Central A/C, Heat Pump(s)
Flooring Ceramic Tile, Hardwood, Partially Carpeted
Heat Source Electric
Laundry Dryer In Unit, Washer In Unit
Exterior
Fence Board, Partially, Rear, Wood
Amenities Available Common Grounds, Lake, Pool - Outdoor, Swimming Pool
Waterfront N
Water Access N
Roof Type Shingle
Accessibility 36\"+ wide Halls
Parking Type On Street
Garage N
Building
Story 3
Foundation Slab
Sewer Public Sewer
Water Public
Architectural Style Federal
Level or Stories 3
Additional Building Above Grade, Below Grade
New Construction N
Schools
Elementary Schools Stone Mill
Middle Schools Cabin John
High Schools Thomas S. Wootton
School District Montgomery County Public Schools
Others
HOA Fee Include Common Area Maintenance,Pool(s),Recreation Facility,Trash
Senior Community No
Tax ID 160602624743
Ownership Fee Simple
SqFt Source Assessor
Special Listing Condition Standard
Read Less Info
Want to know what your home might be worth? Contact us for a FREE valuation!

Our team is ready to help you sell your home for the highest possible price ASAP

Bought with Hsuan-Hao Wang • Hsuan-Hao Wang

"My job is to find and attract mastery-based agents to the office, protect the culture, and make sure everyone is happy! "






