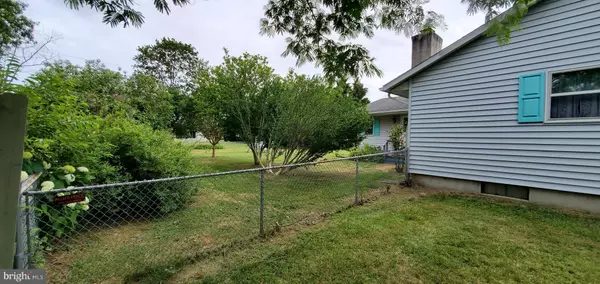$270,000
$275,000
1.8%For more information regarding the value of a property, please contact us for a free consultation.
4 Beds
3 Baths
0.42 Acres Lot
SOLD DATE : 07/31/2020
Key Details
Sold Price $270,000
Property Type Single Family Home
Sub Type Detached
Listing Status Sold
Purchase Type For Sale
Subdivision Sandy Brae
MLS Listing ID DESU162794
Sold Date 07/31/20
Style Ranch/Rambler
Bedrooms 4
Full Baths 3
HOA Fees $8/ann
HOA Y/N Y
Originating Board BRIGHT
Annual Tax Amount $1,016
Tax Year 2019
Lot Size 0.420 Acres
Acres 0.42
Lot Dimensions 120.00 x 155.00
Property Description
Large ranch home with a full basement. Large fenced in yard. A master bedroom and bath addition was built in 2003. Has newer roof and HVAC but could use updates to kitchen and baths . Basement has a wood burning stove .
Location
State DE
County Sussex
Area Lewes Rehoboth Hundred (31009)
Zoning MR
Rooms
Basement Partially Finished, Sump Pump
Main Level Bedrooms 4
Interior
Interior Features Carpet, Attic, Ceiling Fan(s), Combination Kitchen/Dining, Family Room Off Kitchen, Kitchen - Eat-In, Primary Bath(s), Solar Tube(s)
Hot Water Electric
Heating Heat Pump - Electric BackUp, Baseboard - Electric
Cooling Central A/C
Flooring Carpet, Vinyl
Fireplaces Number 1
Fireplaces Type Brick, Equipment, Mantel(s)
Equipment Dryer - Electric, ENERGY STAR Freezer, Extra Refrigerator/Freezer, Refrigerator, Stove, Water Heater, Range Hood
Furnishings No
Fireplace Y
Window Features Insulated,Screens
Appliance Dryer - Electric, ENERGY STAR Freezer, Extra Refrigerator/Freezer, Refrigerator, Stove, Water Heater, Range Hood
Heat Source Electric
Laundry Main Floor
Exterior
Garage Garage - Front Entry, Garage Door Opener
Garage Spaces 4.0
Fence Chain Link, Rear
Utilities Available Electric Available, Cable TV Available, DSL Available, Phone Available
Waterfront N
Water Access N
Roof Type Architectural Shingle
Accessibility None
Parking Type Attached Garage, Driveway, On Street
Attached Garage 2
Total Parking Spaces 4
Garage Y
Building
Story 1
Sewer Private Sewer, Public Sewer
Water Well
Architectural Style Ranch/Rambler
Level or Stories 1
Additional Building Above Grade, Below Grade
Structure Type Dry Wall,Other
New Construction N
Schools
Elementary Schools Lewes
Middle Schools Beacon
High Schools Cape Henlopen
School District Cape Henlopen
Others
Pets Allowed Y
Senior Community No
Tax ID 334-06.00-471.00
Ownership Fee Simple
SqFt Source Assessor
Acceptable Financing Cash, Conventional, FHA, FHVA, FNMA, VA
Horse Property N
Listing Terms Cash, Conventional, FHA, FHVA, FNMA, VA
Financing Cash,Conventional,FHA,FHVA,FNMA,VA
Special Listing Condition Standard
Pets Description No Pet Restrictions
Read Less Info
Want to know what your home might be worth? Contact us for a FREE valuation!

Our team is ready to help you sell your home for the highest possible price ASAP

Bought with KELLY DELEON • INDIAN RIVER LAND CO

"My job is to find and attract mastery-based agents to the office, protect the culture, and make sure everyone is happy! "






