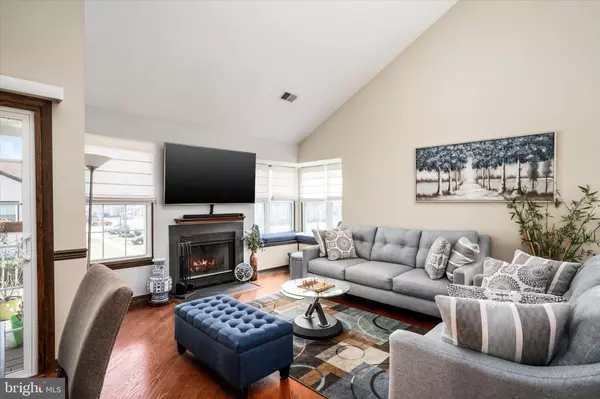$304,000
$279,000
9.0%For more information regarding the value of a property, please contact us for a free consultation.
2 Beds
2 Baths
1,120 SqFt
SOLD DATE : 06/07/2022
Key Details
Sold Price $304,000
Property Type Single Family Home
Sub Type Unit/Flat/Apartment
Listing Status Sold
Purchase Type For Sale
Square Footage 1,120 sqft
Price per Sqft $271
Subdivision Foxmoor
MLS Listing ID NJME2013724
Sold Date 06/07/22
Style Unit/Flat
Bedrooms 2
Full Baths 2
HOA Fees $227/mo
HOA Y/N Y
Abv Grd Liv Area 1,120
Originating Board BRIGHT
Year Built 1987
Annual Tax Amount $5,316
Tax Year 2021
Lot Dimensions 0.00 x 0.00
Property Description
Homeownership is now attainable! The one you've been waiting for is available in Foxmoor! A 2 bedroom 2 full bath with loft in Andover Glen in Foxmoor! This bright and airy condo has been updated and well maintained by the current owners. This second floor condo with soaring ceilings and a bonus loft with additional storage is a must see, dont miss.
Laminate wood flooring throughout, Living room with fireplace, corner windows and a window seat lets in the natural light and is a warm and cozy place to relax. Dining room leads you to the patio with lovely window boxes for flowers & a storage room. Master bedroom with walk in closet and additional closet and en suite master bath with tub, updated tiled shower and new vanity with dual sinks. Freshly painted second bedroom, updated second bathroom with custom tile work and new vanity. Cathedral ceilings lead you upstairs to the loft and the walk in storage closet and pull down attic for plenty of storage. Perfect location, large grassy common area right outside your door!
This community has it all. 2 pools, tennis courts, clubhouse, all in award winning Robbinsville School District. Close to train, shopping and all major routes. Don't miss this opportunity!
Location
State NJ
County Mercer
Area Robbinsville Twp (21112)
Zoning RPVD
Rooms
Other Rooms Dining Room, Primary Bedroom, Bedroom 2, Kitchen, Great Room, Loft
Main Level Bedrooms 2
Interior
Interior Features Floor Plan - Open, Walk-in Closet(s)
Hot Water Natural Gas
Heating Central
Cooling Ceiling Fan(s), Central A/C
Fireplaces Type Wood
Fireplace Y
Heat Source Natural Gas
Exterior
Waterfront N
Water Access N
Accessibility None
Parking Type Parking Lot
Garage N
Building
Story 2
Unit Features Garden 1 - 4 Floors
Foundation Other
Sewer Public Sewer
Water Public
Architectural Style Unit/Flat
Level or Stories 2
Additional Building Above Grade, Below Grade
New Construction N
Schools
Elementary Schools Sharon
Middle Schools Pond Road
High Schools Robbinsville
School District Robbinsville Twp
Others
HOA Fee Include All Ground Fee,Pool(s)
Senior Community No
Tax ID 12-00005-00025 02-C218
Ownership Fee Simple
SqFt Source Assessor
Special Listing Condition Standard
Read Less Info
Want to know what your home might be worth? Contact us for a FREE valuation!

Our team is ready to help you sell your home for the highest possible price ASAP

Bought with Sharon Sawka • RE/MAX Tri County

"My job is to find and attract mastery-based agents to the office, protect the culture, and make sure everyone is happy! "






