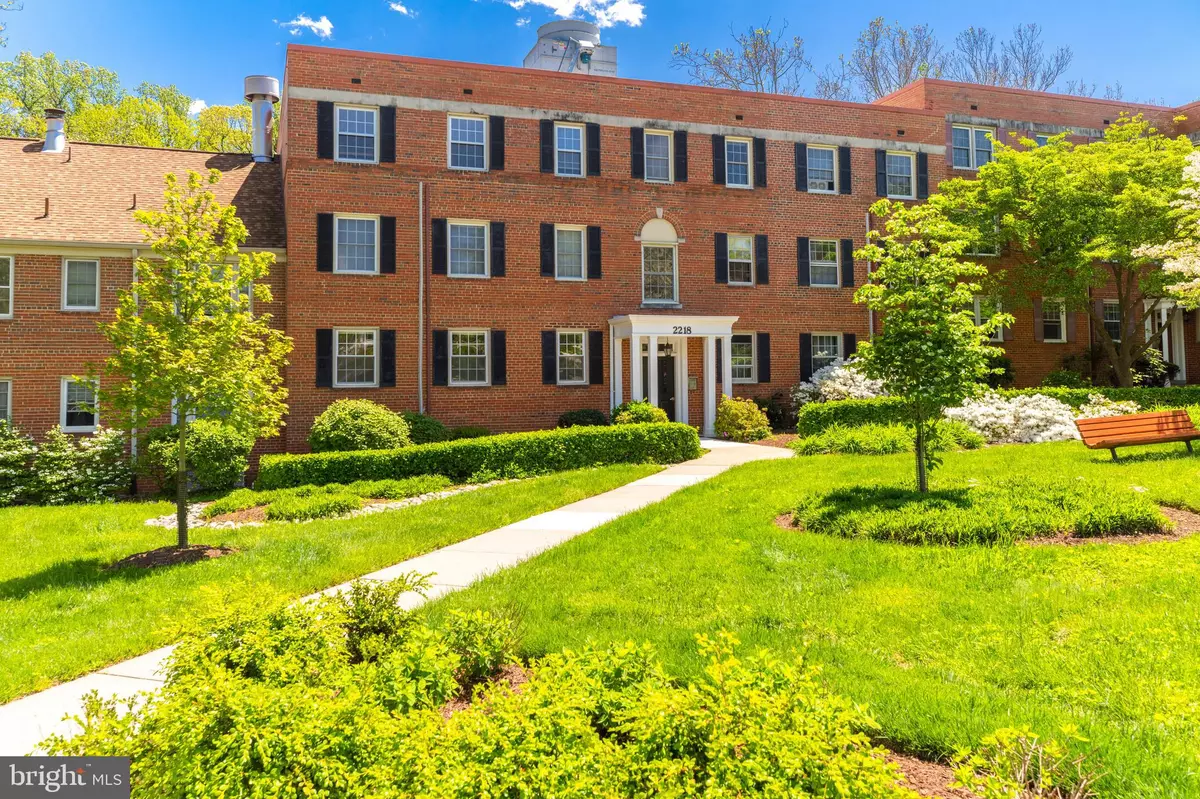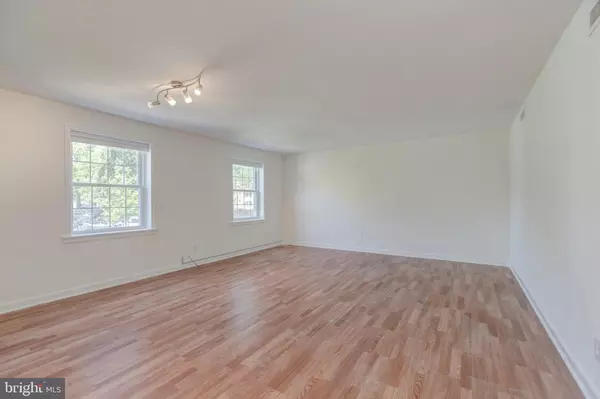$286,500
$285,000
0.5%For more information regarding the value of a property, please contact us for a free consultation.
2 Beds
1 Bath
824 SqFt
SOLD DATE : 06/17/2020
Key Details
Sold Price $286,500
Property Type Condo
Sub Type Condo/Co-op
Listing Status Sold
Purchase Type For Sale
Square Footage 824 sqft
Price per Sqft $347
Subdivision Rock Creek Gardens
MLS Listing ID MDMC706644
Sold Date 06/17/20
Style Unit/Flat
Bedrooms 2
Full Baths 1
Condo Fees $401/mo
HOA Y/N N
Abv Grd Liv Area 824
Originating Board BRIGHT
Year Built 1948
Annual Tax Amount $2,643
Tax Year 2019
Property Description
Renovated 2 BD, 1 BA conveniently located in the popular Rock Creek Gardens community. You'll feel at home in this lovely and spacious first floor unit, nicely elevated above ground and overlooking the peaceful, quaint courtyard setting that sets this community apart. This home is truly turn key, enjoy beautiful brand new floors, fresh paint throughout, new stainless steel appliances, new HVAC, new W/D, recently replaced windows complete with window treatments and a tastefully updated kitchen and bathroom. Take advantage of the large community pool, landscaped walkways, gazebo, picnic area and bike storage room, on-site manager and secured building entry. One block from great restaurants, grocery store and gym. Only steps away from countless Rock Creek Park trails. Easy access to Bethesda, Downtown Silver Spring, Rock Creek Parkway and more! Water + gas included in the condo fee. Bike very pet friendly, off-street parking for owners plus guest passes available.
Location
State MD
County Montgomery
Zoning R20
Rooms
Other Rooms Bathroom 1
Main Level Bedrooms 2
Interior
Interior Features Combination Dining/Living, Entry Level Bedroom, Window Treatments
Heating Central, Forced Air
Cooling Central A/C
Flooring Ceramic Tile, Laminated
Equipment Dishwasher, Washer/Dryer Stacked, Stove, Stainless Steel Appliances, Refrigerator, Oven/Range - Electric, Exhaust Fan
Furnishings No
Fireplace N
Window Features Screens,Energy Efficient
Appliance Dishwasher, Washer/Dryer Stacked, Stove, Stainless Steel Appliances, Refrigerator, Oven/Range - Electric, Exhaust Fan
Heat Source Natural Gas
Laundry Has Laundry, Washer In Unit, Dryer In Unit
Exterior
Amenities Available Club House, Common Grounds, Pool - Outdoor, Swimming Pool
Waterfront N
Water Access N
View Courtyard, Trees/Woods
Accessibility None
Parking Type Parking Lot, Off Street
Garage N
Building
Story 1
Unit Features Garden 1 - 4 Floors
Sewer Public Sewer
Water Public
Architectural Style Unit/Flat
Level or Stories 1
Additional Building Above Grade, Below Grade
New Construction N
Schools
Elementary Schools Rock Creek Forest
Middle Schools Westland
High Schools Bethesda-Chevy Chase
School District Montgomery County Public Schools
Others
Pets Allowed Y
HOA Fee Include Ext Bldg Maint,Gas,Insurance,Lawn Maintenance,Management,Pool(s),Sewer,Snow Removal,Water,Common Area Maintenance,Reserve Funds
Senior Community No
Tax ID 161301989611
Ownership Condominium
Security Features Intercom
Acceptable Financing Conventional, Cash
Horse Property N
Listing Terms Conventional, Cash
Financing Conventional,Cash
Special Listing Condition Standard
Pets Description Number Limit
Read Less Info
Want to know what your home might be worth? Contact us for a FREE valuation!

Our team is ready to help you sell your home for the highest possible price ASAP

Bought with Carmen C Fontecilla • Compass

"My job is to find and attract mastery-based agents to the office, protect the culture, and make sure everyone is happy! "






