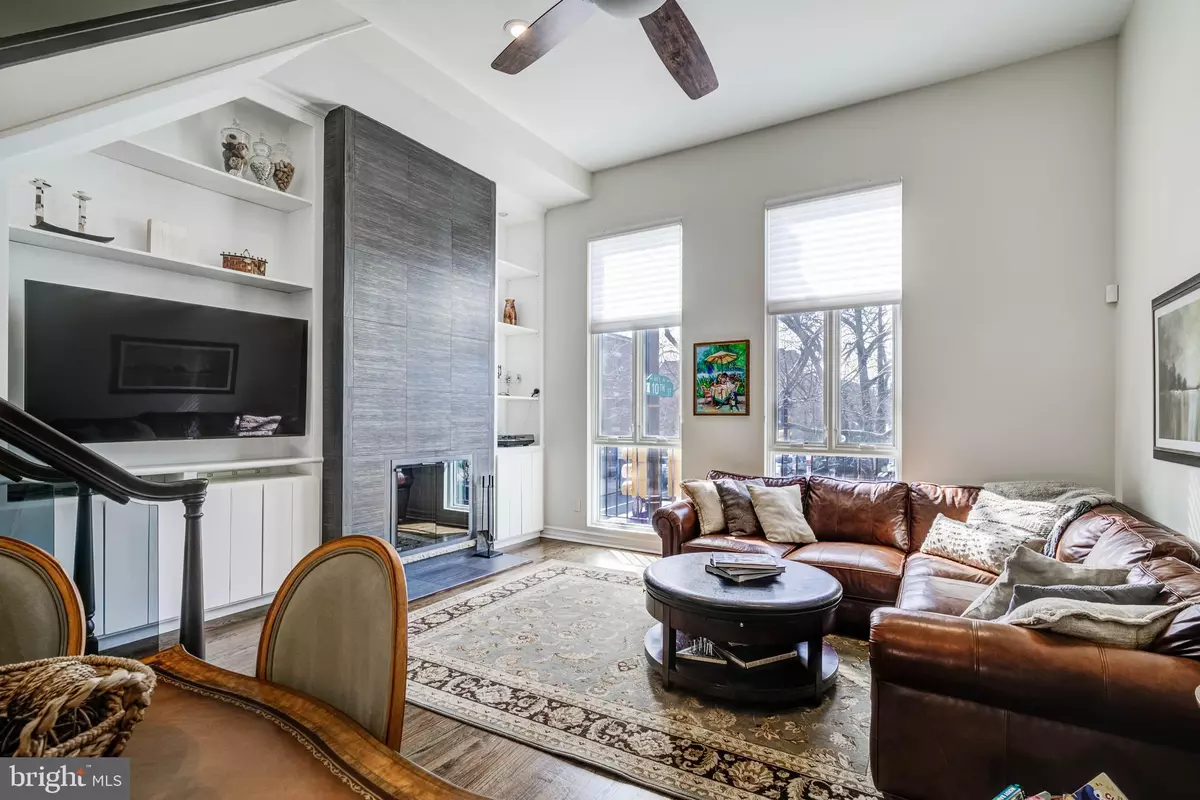$1,116,000
$1,122,500
0.6%For more information regarding the value of a property, please contact us for a free consultation.
3 Beds
2 Baths
2,250 SqFt
SOLD DATE : 06/06/2022
Key Details
Sold Price $1,116,000
Property Type Townhouse
Sub Type End of Row/Townhouse
Listing Status Sold
Purchase Type For Sale
Square Footage 2,250 sqft
Price per Sqft $496
Subdivision Washington Sq West
MLS Listing ID PAPH2096750
Sold Date 06/06/22
Style Contemporary
Bedrooms 3
Full Baths 2
HOA Y/N N
Abv Grd Liv Area 2,250
Originating Board BRIGHT
Year Built 1977
Annual Tax Amount $15,047
Tax Year 2022
Lot Size 917 Sqft
Acres 0.02
Lot Dimensions 18.00 x 50.00
Property Description
Welcome to the beautiful 1001 Lombard St! Washington Square West location offers this rare 3 story corner situated home with 3 bedrooms, 2 full baths, garage parking, and a lovely outdoor private patio. It is a stunning dwelling that provides 2,250 square feet of sun-filled space to enjoy, with soaring ceilings, and many quality details such as: Pella windows, custom Hunter Douglas window treatments, solid hardwood floors throughout, upgraded LED lighting throughout paired with Leviton WiFi switches which are capable of remote management via the Leviton app, fully functional romantic modern wood burning fireplace with contemporary tile fascia and custom built-in shelving with entertainment unit in the great room that boasts of 13' ceilings. Every room offers space, comfort, and satisfies all of your desires. The kitchen is absolutely delightful offering a large pantry storage island and space for a formal dining table. Polished quartz countertops, herringbone subway tile backsplash, stainless appliances, gas cooking, recessed lighting, coupled with plenty of natural light from the slider doors that open to a Juliette balcony overlooking the private rear patio. The patio is quite beautiful and serene with brick walls for privacy, space for seating, grilling and plantings. Step up from the kitchen to the living room and enjoy a grand appeal accentuated by floor to ceiling windows, floor to ceiling fireplace, and built-in shelving for books, art, photos and collectables. The upper level owner's suite has a custom fitted California walk-in closet, a modern bath with beautiful stone details, and dual sinks with vanity storage. The two additional bedrooms have large closets and share a beautiful guest bath. In addition to the garage (with new insulated garage door with remote controlled opener) and extra storage in there, the lower level has a finished den that makes for a phenomenal bonus/playroom. The partially finished basement space is positioned below the garage and provides abundant storage. The Neighborhood: Centrally located in the McCall School Catchment, Seger Park (with two updated playgrounds, tennis, basketball, community activities and dog park), one block walk to Whole Foods Market, ACME and CVS, two blocks from Palumbo Park (playing fields, playgrounds etc.), five minute walk to Italian Market and pastry shops (yum!), a short walk to Pine Street shopping, restaurants and all sorts of dining. As for parking: easy parking for friends/guests or additional monthly parking at the 24/7 ACME garage 1/2 block away. There is more! There is a new roof application and PVC downspout completed in February 2022, with a 15 year warranty from the contractor, an ADT security system, and an updated Washer/Dryer. Dont hesitate on this unique home, it wont last, book your visit today!
Location
State PA
County Philadelphia
Area 19147 (19147)
Zoning RSA5
Rooms
Basement Partially Finished, Space For Rooms
Interior
Hot Water Natural Gas
Heating Forced Air
Cooling Central A/C
Fireplaces Number 1
Fireplaces Type Fireplace - Glass Doors
Fireplace Y
Heat Source Natural Gas
Laundry Lower Floor, Has Laundry
Exterior
Garage Additional Storage Area, Built In, Covered Parking, Inside Access
Garage Spaces 1.0
Waterfront N
Water Access N
Accessibility None
Attached Garage 1
Total Parking Spaces 1
Garage Y
Building
Story 3.5
Foundation Brick/Mortar
Sewer Public Sewer
Water Public
Architectural Style Contemporary
Level or Stories 3.5
Additional Building Above Grade, Below Grade
New Construction N
Schools
School District The School District Of Philadelphia
Others
Senior Community No
Tax ID 053053210
Ownership Fee Simple
SqFt Source Assessor
Special Listing Condition Standard
Read Less Info
Want to know what your home might be worth? Contact us for a FREE valuation!

Our team is ready to help you sell your home for the highest possible price ASAP

Bought with Jaime Hyman • BHHS Fox & Roach-Center City Walnut

"My job is to find and attract mastery-based agents to the office, protect the culture, and make sure everyone is happy! "






