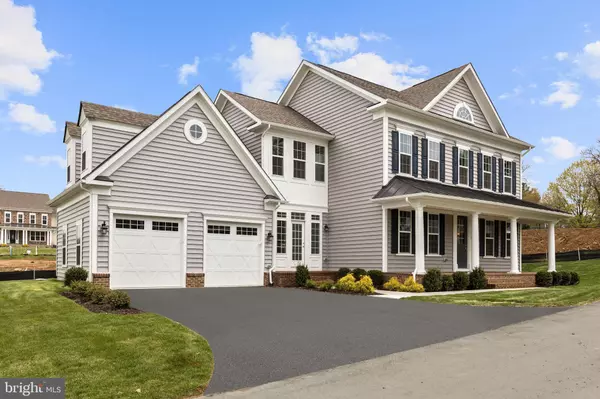$828,874
$823,198
0.7%For more information regarding the value of a property, please contact us for a free consultation.
4 Beds
5 Baths
4,386 SqFt
SOLD DATE : 09/11/2020
Key Details
Sold Price $828,874
Property Type Single Family Home
Sub Type Detached
Listing Status Sold
Purchase Type For Sale
Square Footage 4,386 sqft
Price per Sqft $188
Subdivision Blue Ridge Estates
MLS Listing ID VALO410716
Sold Date 09/11/20
Style Craftsman
Bedrooms 4
Full Baths 4
Half Baths 1
HOA Fees $170/mo
HOA Y/N Y
Abv Grd Liv Area 3,793
Originating Board BRIGHT
Year Built 2019
Annual Tax Amount $11,067
Tax Year 2020
Lot Size 0.345 Acres
Acres 0.35
Property Description
Quick Delivery #14: 270 Ball Court. Located in Historic Downtown Purcellville, within steps to Popular Restaurants, Bars, Entertainment Spots, Breweries, Parks, the W&OD Trailhead, and more...this One-of-a-Kind, BRAND NEW - FAIRMONT design by DREAM FINDERS HOMES, boasts over 4,700 Finished Sq/Ft. and offers a Stunning View of Loudoun Golf & Country Club and the Blue Ridge Mountains! Loaded with an Outstanding Line-Up of Incredible Design Features, you will LOVE this VALUE! Southern-Style Covered Brick Front Porch; Walls of Sunlit Windows; Study with Private Entrance & 2nd Brick Porch; Upgraded Hardwood Throughout the Entire Main Level & Upper Hallway; Amazing Butler's Pantry; Enhanced Chef's Kitchen w/ Gorgeous Island; Whirlpool Elite Smart Appliances; Upgraded Cabinets and Lustrous Quartz Countertops Throughout; Upgraded Trim Package; Spacious Master Suite w/ Tray Ceiling & Huge Closets; Deluxe Master Bath w/ Trend-Setting Finishes; Finished Entertainment Rec Room w/ Stylish Bathroom; Tons of Storage Space for Household Items and/or room for future Entertainment Spaces or potentially a 5th Bedroom! MOVE-IN READY! Call Today to Schedule your Personalized Private Tour!
Location
State VA
County Loudoun
Zoning 01
Rooms
Other Rooms Living Room, Dining Room, Primary Bedroom, Bedroom 2, Bedroom 3, Bedroom 4, Kitchen, Den, Foyer, Great Room, Laundry, Recreation Room
Basement Full, Heated, Sump Pump, Walkout Stairs, Windows, Interior Access, Fully Finished, Unfinished
Interior
Interior Features Breakfast Area, Butlers Pantry, Family Room Off Kitchen, Formal/Separate Dining Room, Kitchen - Gourmet, Kitchen - Island, Primary Bath(s), Pantry, Upgraded Countertops, Walk-in Closet(s), Wood Floors
Hot Water Natural Gas
Heating Forced Air, Programmable Thermostat, Zoned
Cooling Central A/C, Programmable Thermostat, Zoned
Fireplaces Number 1
Equipment Built-In Microwave, Cooktop, Dishwasher, Disposal, Icemaker, Oven - Double, Range Hood, Refrigerator, Stainless Steel Appliances, Washer/Dryer Hookups Only, Oven - Wall, Oven - Self Cleaning
Fireplace Y
Window Features Insulated,Double Pane,Energy Efficient,Low-E,Screens,Vinyl Clad
Appliance Built-In Microwave, Cooktop, Dishwasher, Disposal, Icemaker, Oven - Double, Range Hood, Refrigerator, Stainless Steel Appliances, Washer/Dryer Hookups Only, Oven - Wall, Oven - Self Cleaning
Heat Source Propane - Leased
Laundry Upper Floor
Exterior
Exterior Feature Porch(es)
Garage Garage - Front Entry
Garage Spaces 2.0
Waterfront N
Water Access N
Roof Type Architectural Shingle
Accessibility 32\"+ wide Doors, 36\"+ wide Halls, 48\"+ Halls, >84\" Garage Door, Accessible Switches/Outlets
Porch Porch(es)
Parking Type Attached Garage
Attached Garage 2
Total Parking Spaces 2
Garage Y
Building
Story 3
Sewer Public Sewer
Water Public
Architectural Style Craftsman
Level or Stories 3
Additional Building Above Grade, Below Grade
New Construction Y
Schools
School District Loudoun County Public Schools
Others
HOA Fee Include Common Area Maintenance,Management,Reserve Funds,Snow Removal,Trash,Road Maintenance
Senior Community No
Tax ID 488250116000
Ownership Fee Simple
SqFt Source Estimated
Acceptable Financing Conventional, FHA, VA
Listing Terms Conventional, FHA, VA
Financing Conventional,FHA,VA
Special Listing Condition Standard
Read Less Info
Want to know what your home might be worth? Contact us for a FREE valuation!

Our team is ready to help you sell your home for the highest possible price ASAP

Bought with Jaime Craddock • Century 21 Redwood Realty

"My job is to find and attract mastery-based agents to the office, protect the culture, and make sure everyone is happy! "






