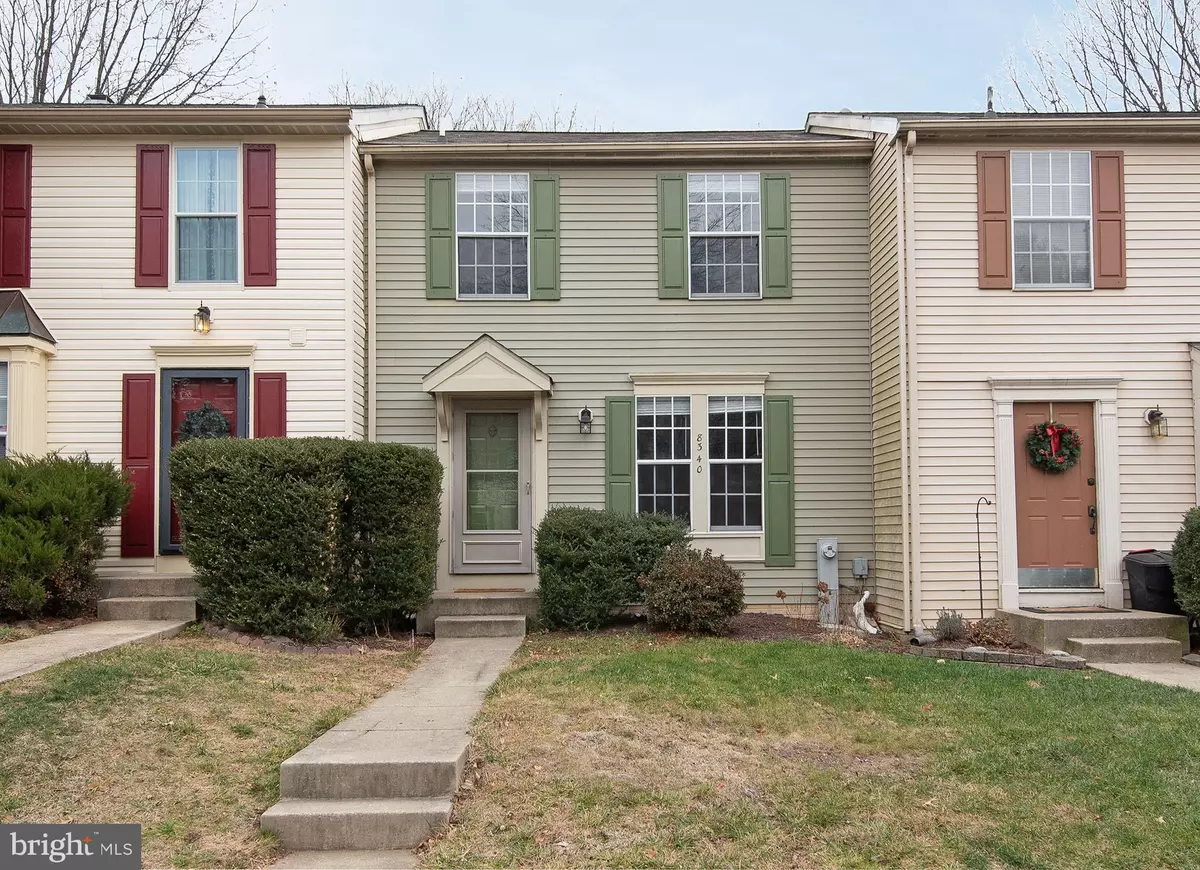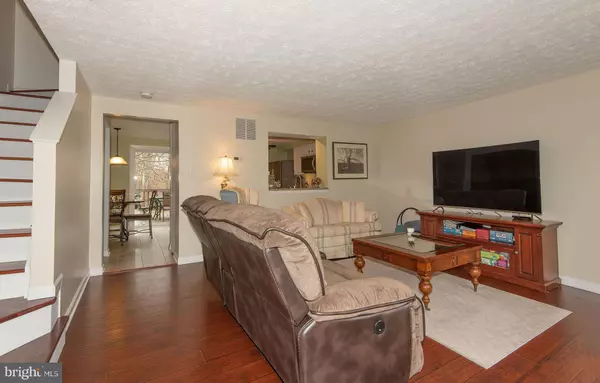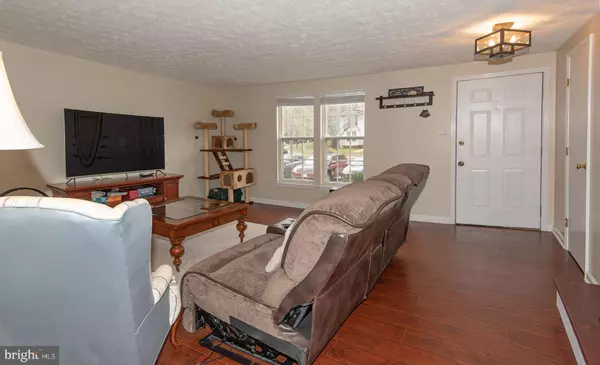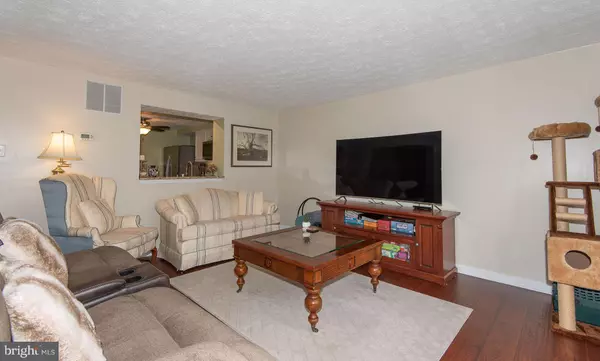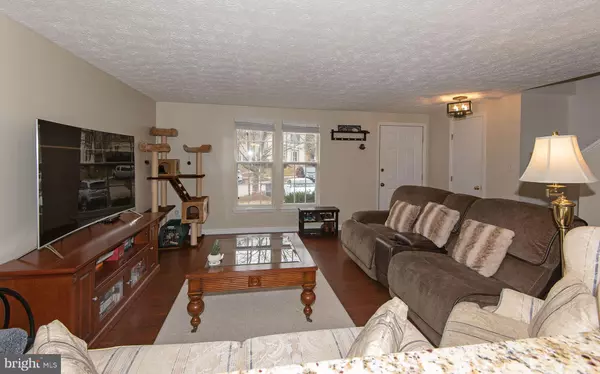$350,000
$350,000
For more information regarding the value of a property, please contact us for a free consultation.
2 Beds
2 Baths
1,420 SqFt
SOLD DATE : 02/11/2022
Key Details
Sold Price $350,000
Property Type Townhouse
Sub Type Interior Row/Townhouse
Listing Status Sold
Purchase Type For Sale
Square Footage 1,420 sqft
Price per Sqft $246
Subdivision Kendall Ridge
MLS Listing ID MDHW2008428
Sold Date 02/11/22
Style Colonial
Bedrooms 2
Full Baths 2
HOA Fees $37/ann
HOA Y/N Y
Abv Grd Liv Area 1,120
Originating Board BRIGHT
Year Built 1990
Annual Tax Amount $4,038
Tax Year 2020
Lot Size 1,711 Sqft
Acres 0.04
Property Description
Prime location on this affordable townhome! Huge living room has lots of natural light from the dual windows. Gorgeous low maintenance wood planked flooring adds to the crisp appearance of this lovely home. The kitchen/dining runs across the back of the home. All matching stainless appliances feature side/side refrigerator with water/ice dispenser, smooth top range, and dishwasher. Granite countertops have stainless undermount sink with gooseneck faucet for quick clean up! The ceiling fan will keep you cool while you cook your favorite recipes. Sliders lead to a spacious deck for grilling and outdoor entertaining. Level lot backs to walking path and trees. Primary bedroom has a double wide closet, laminate flooring, ceiling fan, and passthrough to bath. Updated bath has ceramic tile flooring and surrounds and granite topped vanity. The 2nd bedroom is huge and also has ceiling fan and laminated floors. The lower level has a 2nd full bath and finished family room. Natural sunlight since this is a walkout with a lower level deck. Utility room has front loading washer and dryer area and storage room. This home is part of the Columbia Association and fee is around $902.63 due in July.
Location
State MD
County Howard
Zoning R
Rooms
Other Rooms Living Room, Primary Bedroom, Bedroom 2, Kitchen, Family Room, Breakfast Room, Bathroom 1, Bathroom 2
Basement Combination, Connecting Stairway, Full, Improved, Interior Access, Outside Entrance
Interior
Interior Features Breakfast Area, Carpet, Ceiling Fan(s), Combination Kitchen/Dining, Floor Plan - Traditional, Recessed Lighting, Upgraded Countertops
Hot Water Electric
Heating Heat Pump(s)
Cooling Central A/C, Ceiling Fan(s)
Flooring Ceramic Tile, Laminate Plank, Laminated, Carpet
Equipment Stainless Steel Appliances, Refrigerator, Oven/Range - Electric, Dishwasher, Disposal, Built-In Microwave, Icemaker, Washer - Front Loading, Dryer - Front Loading
Window Features Double Pane,Screens
Appliance Stainless Steel Appliances, Refrigerator, Oven/Range - Electric, Dishwasher, Disposal, Built-In Microwave, Icemaker, Washer - Front Loading, Dryer - Front Loading
Heat Source Electric
Laundry Basement
Exterior
Exterior Feature Deck(s)
Water Access N
View Trees/Woods
Street Surface Black Top
Accessibility None
Porch Deck(s)
Garage N
Building
Lot Description Backs - Open Common Area, Backs to Trees, Cleared
Story 3
Foundation Concrete Perimeter
Sewer Public Sewer
Water Public
Architectural Style Colonial
Level or Stories 3
Additional Building Above Grade, Below Grade
New Construction N
Schools
Elementary Schools Waterloo
Middle Schools Mayfield Woods
High Schools Long Reach
School District Howard County Public School System
Others
Senior Community No
Tax ID 1416192600
Ownership Fee Simple
SqFt Source Assessor
Special Listing Condition Standard
Read Less Info
Want to know what your home might be worth? Contact us for a FREE valuation!

Our team is ready to help you sell your home for the highest possible price ASAP

Bought with Michelle S Willis • RE/MAX Professionals
"My job is to find and attract mastery-based agents to the office, protect the culture, and make sure everyone is happy! "

