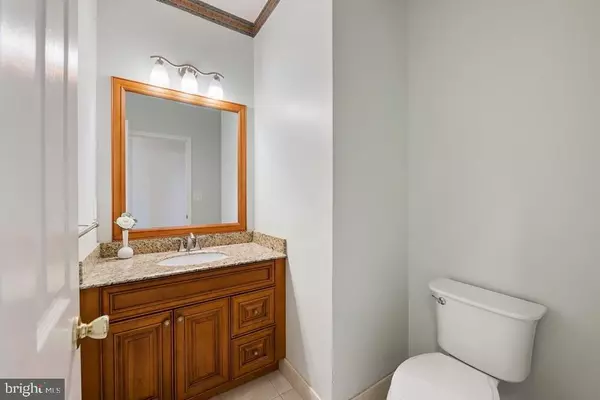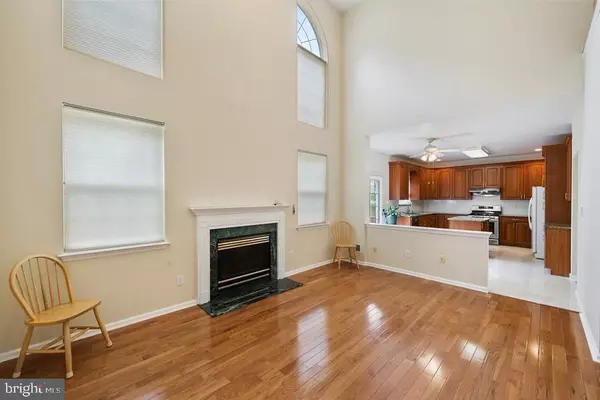$520,000
$539,000
3.5%For more information regarding the value of a property, please contact us for a free consultation.
4 Beds
3 Baths
2,428 SqFt
SOLD DATE : 10/16/2020
Key Details
Sold Price $520,000
Property Type Single Family Home
Sub Type Detached
Listing Status Sold
Purchase Type For Sale
Square Footage 2,428 sqft
Price per Sqft $214
Subdivision Smiths Crossings
MLS Listing ID NJME293138
Sold Date 10/16/20
Style Colonial
Bedrooms 4
Full Baths 2
Half Baths 1
HOA Fees $31/qua
HOA Y/N Y
Abv Grd Liv Area 2,428
Originating Board BRIGHT
Year Built 1997
Annual Tax Amount $13,555
Tax Year 2019
Lot Size 7,405 Sqft
Acres 0.17
Lot Dimensions 0.00 x 0.00
Property Description
This spacious, beautifully upgraded, and conveniently located home with four bedrooms and two and a half baths is move-in ready! Walk through the front door to find a high, 9-foot ceilinged living and dining room with upgraded lighting, perfect for dinner parties and staying in alike. Enter the connected and newly renovated kitchen with a stunning quartz countertop, porcelain floor tiles, stately 48-inch cherry wood cabinets, and modern kitchen appliances. Completing the main level, find the Cathedral Ceiling family room with abundant natural lighting and the same gorgeous new hardwood flooring.Upstairs, discover the master bedroom and bath along with three additional bedrooms and a full bathroom. Both bathrooms are fully remodeled with brand new showers. In the master bedroom, relax after a long day in the roomy bathtub. Walk all the way downstairs to enjoy a fully finished basement, or out the back door to take in a newly painted deck and high fenced back lawn. This friendly Brandon Farms community, in the highly regarded Hopewell Valley School District, welcomes you to enjoy all its luxuries: playgrounds, swimming pool, sports courts and fields (tennis, basketball, and soccer), miles of scenic trails, and the Stony Brook elementary school, all within a short walking distance from your new home. Enjoy further convenience with easy access to Train Stations, Route 1, Rt206 and HWY95 for all your shopping and commuting needs.
Location
State NJ
County Mercer
Area Hopewell Twp (21106)
Zoning R-5
Rooms
Other Rooms Living Room, Dining Room, Primary Bedroom, Bedroom 2, Bedroom 3, Kitchen, Family Room, Basement, Foyer, Breakfast Room, Bedroom 1, Laundry, Bathroom 1, Primary Bathroom
Basement Fully Finished, English, Windows
Interior
Interior Features Attic, Breakfast Area, Carpet, Ceiling Fan(s), Central Vacuum, Combination Dining/Living, Dining Area, Floor Plan - Open, Kitchen - Island, Primary Bath(s), Pantry, Tub Shower, Upgraded Countertops, Walk-in Closet(s), WhirlPool/HotTub, Window Treatments, Wood Floors, Other
Hot Water Natural Gas
Cooling Central A/C
Flooring Hardwood, Ceramic Tile, Carpet
Fireplaces Number 1
Equipment Central Vacuum, Dishwasher, Dryer - Gas, Extra Refrigerator/Freezer, Microwave, Oven/Range - Gas, Refrigerator, Range Hood, Washer, Water Heater
Furnishings No
Fireplace Y
Window Features Insulated,Sliding
Appliance Central Vacuum, Dishwasher, Dryer - Gas, Extra Refrigerator/Freezer, Microwave, Oven/Range - Gas, Refrigerator, Range Hood, Washer, Water Heater
Heat Source Natural Gas
Laundry Main Floor
Exterior
Exterior Feature Deck(s)
Parking Features Garage - Front Entry, Garage Door Opener, Inside Access
Garage Spaces 2.0
Fence Rear, Privacy, Wood, Other
Utilities Available Electric Available, Natural Gas Available, Sewer Available, Water Available
Amenities Available Tennis Courts, Pool - Outdoor
Water Access N
Roof Type Shingle
Accessibility 2+ Access Exits
Porch Deck(s)
Attached Garage 2
Total Parking Spaces 2
Garage Y
Building
Lot Description Backs to Trees, Front Yard, Landscaping, Level, Private, Rear Yard
Story 2
Sewer Public Sewer
Water Public
Architectural Style Colonial
Level or Stories 2
Additional Building Above Grade, Below Grade
Structure Type Vinyl,2 Story Ceilings,9'+ Ceilings,Vaulted Ceilings
New Construction N
Schools
Elementary Schools Stony Brook E.S.
Middle Schools Timberlane M.S.
High Schools Central H.S.
School District Hopewell Valley Regional Schools
Others
Pets Allowed Y
HOA Fee Include Common Area Maintenance,Management
Senior Community No
Tax ID 06-00078 41-00017
Ownership Fee Simple
SqFt Source Estimated
Acceptable Financing Cash, Conventional, FHA, Other
Listing Terms Cash, Conventional, FHA, Other
Financing Cash,Conventional,FHA,Other
Special Listing Condition Standard
Pets Allowed Cats OK, Dogs OK
Read Less Info
Want to know what your home might be worth? Contact us for a FREE valuation!

Our team is ready to help you sell your home for the highest possible price ASAP

Bought with Linda J Chang • Optimum Realty Inc.

"My job is to find and attract mastery-based agents to the office, protect the culture, and make sure everyone is happy! "






