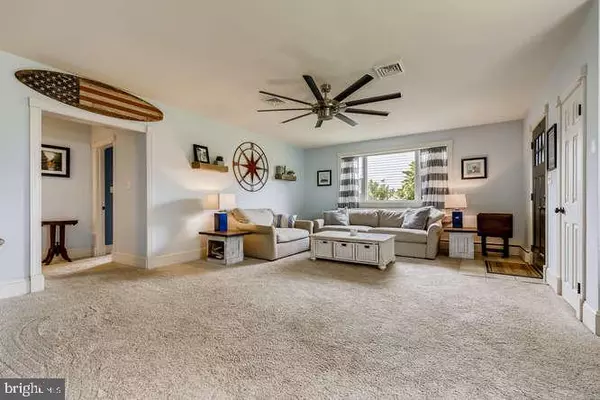$300,000
$299,000
0.3%For more information regarding the value of a property, please contact us for a free consultation.
3 Beds
1 Bath
1,396 SqFt
SOLD DATE : 09/03/2020
Key Details
Sold Price $300,000
Property Type Single Family Home
Sub Type Detached
Listing Status Sold
Purchase Type For Sale
Square Footage 1,396 sqft
Price per Sqft $214
Subdivision Lutherville Heights
MLS Listing ID MDBC500818
Sold Date 09/03/20
Style Ranch/Rambler
Bedrooms 3
Full Baths 1
HOA Y/N N
Abv Grd Liv Area 1,396
Originating Board BRIGHT
Year Built 1956
Annual Tax Amount $3,194
Tax Year 2019
Lot Size 0.254 Acres
Acres 0.25
Property Description
Adorable well maintained brick 3BD/1BA Ranch style home located on a quiet street in the neighborhood of Lutherville Heights. Imagine parking in an oversized driveway and walking into your forever home that offers a move-in ready appearance and warm color palette. The main living area is spacious with a large window that allows for an abundance of natural lighting. The kitchen is open to the living room and offers granite countertops, stainless steel appliances, plenty of cabinets, recessed lighting, and an island sink overlooking the dining area which features chair rail moldings and wainscoting throughout. Tucked behind the kitchen is the all-important main floor laundry room with space for storage and a side door leading to the large driveway. Move on through to the three spacious bedrooms, all offering plenty of natural light, large closets, and a full bath with the classic wainscoting and black and white tile tub surround and floor. In one of the rooms, you will find a sliding door leading to the extra large wood deck with beautiful wood and iron railings perfect for entertaining. The yard has so much green space just waiting to be transformed into whatever you desire. This home is virtually maintenance-free and offers so much for any new homeowner including; a shed, newer windows, doors, architectural roofing shingles, and gas water heater, and is conveniently located near shopping, restaurants and commuter routes. Take a virtual tour here: https://tinyurl.com/y2a8d4ud
Location
State MD
County Baltimore
Zoning ..
Rooms
Main Level Bedrooms 3
Interior
Interior Features Attic, Ceiling Fan(s), Combination Kitchen/Dining, Floor Plan - Open
Hot Water Natural Gas
Heating Baseboard - Hot Water
Cooling Central A/C
Equipment Built-In Microwave, Disposal, Dryer, Microwave, Oven/Range - Electric, Refrigerator, Washer, Water Heater
Fireplace N
Window Features Double Pane
Appliance Built-In Microwave, Disposal, Dryer, Microwave, Oven/Range - Electric, Refrigerator, Washer, Water Heater
Heat Source Natural Gas
Exterior
Exterior Feature Deck(s)
Garage Spaces 4.0
Fence Privacy
Waterfront N
Water Access N
Roof Type Shingle
Accessibility None
Porch Deck(s)
Parking Type Driveway, On Street, Off Street
Total Parking Spaces 4
Garage N
Building
Story 2
Sewer Public Sewer
Water Public
Architectural Style Ranch/Rambler
Level or Stories 2
Additional Building Above Grade, Below Grade
Structure Type Dry Wall
New Construction N
Schools
School District Baltimore County Public Schools
Others
Senior Community No
Tax ID 04080813076280
Ownership Fee Simple
SqFt Source Assessor
Acceptable Financing Cash, Conventional, FHA, VA
Horse Property N
Listing Terms Cash, Conventional, FHA, VA
Financing Cash,Conventional,FHA,VA
Special Listing Condition Standard
Read Less Info
Want to know what your home might be worth? Contact us for a FREE valuation!

Our team is ready to help you sell your home for the highest possible price ASAP

Bought with Azam M Khan • Long & Foster Real Estate, Inc.

"My job is to find and attract mastery-based agents to the office, protect the culture, and make sure everyone is happy! "






