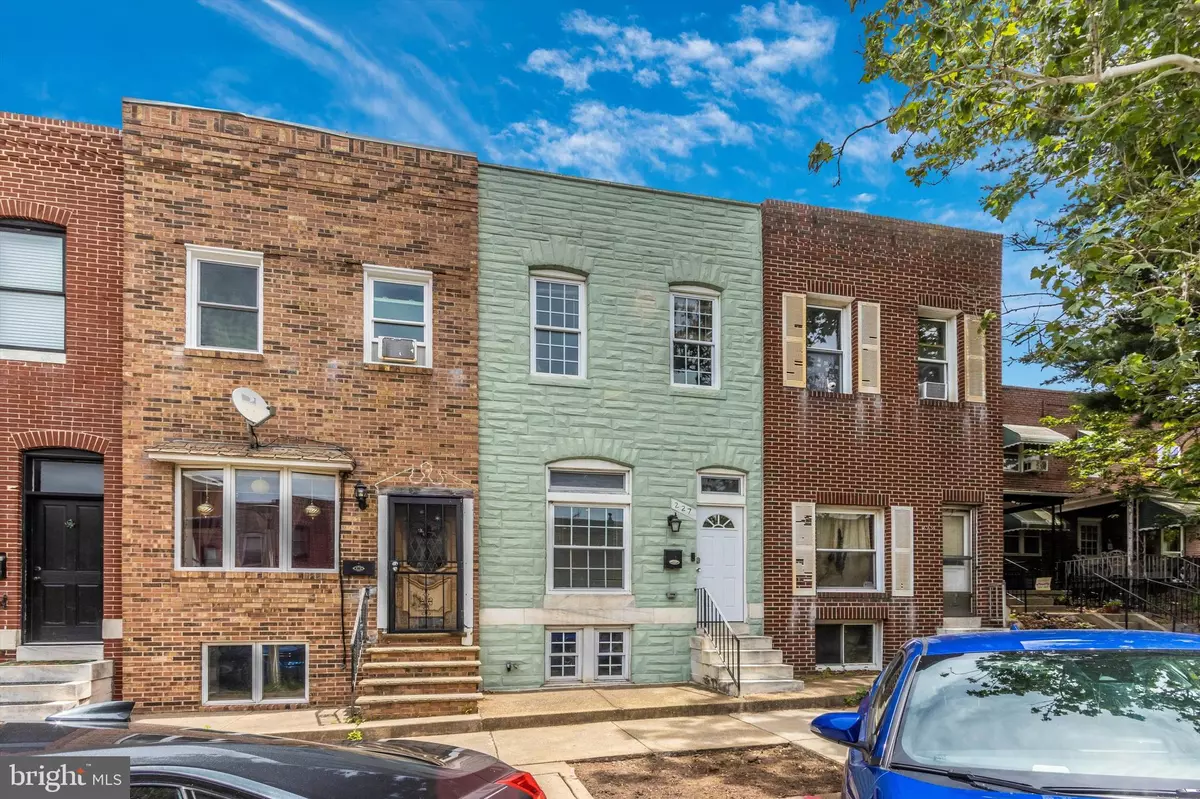$300,000
$298,500
0.5%For more information regarding the value of a property, please contact us for a free consultation.
2 Beds
2 Baths
1,518 SqFt
SOLD DATE : 07/26/2022
Key Details
Sold Price $300,000
Property Type Townhouse
Sub Type Interior Row/Townhouse
Listing Status Sold
Purchase Type For Sale
Square Footage 1,518 sqft
Price per Sqft $197
Subdivision Highlandtown
MLS Listing ID MDBA2048084
Sold Date 07/26/22
Style Federal
Bedrooms 2
Full Baths 2
HOA Y/N N
Abv Grd Liv Area 1,214
Originating Board BRIGHT
Year Built 1900
Annual Tax Amount $4,619
Tax Year 2021
Lot Size 871 Sqft
Acres 0.02
Property Description
Spacious and bright, this perfectly renovated rowhouse in charming Highlandtown has it all: Hardwood Floors throughout, Rooftop Deck, Private Parking, Custom Closet Built-Ins, and so much more.
Lovingly cared-for, this home welcomes you with an open concept main level featuring Living Room with classic exposed Brick, Dining Room, and a tremendous modern Kitchen with Stainless Steel appliances, Upgraded Cabinetry, and access to you private Rear Patio and Parking Area.
The Primary Bedroom is large with Primary Bathroom, Recessed Lighting and Tray Ceiling. Bedroom 2 provides access to your Balcony and Awesome Rooftop Decks. Your Rooftop Deck provides the perfect private gathering space with stunning city views.
A full basement offers tons of options, laundry, storage, and a large Exercise Room...which could be a 3rd BEDROOM!
Recent updates include new front door and new doors throughout, new hot water heater (2020), new dishwasher (2021), new light fixtures, new bathroom fixtures.
Conveniently located a stones-throw from PATTERSON PARK, JOHNS HOPKINS, CANTON, FELLS POINT, HARBOR EAST, and DOWNTOWN. Easy access to I95 and close to dining, entertainment, and shopping.
Your new home at 227 S Clinton Street is waiting for you. Don't miss this opportunity to make it yours!
Location
State MD
County Baltimore City
Zoning R-8
Rooms
Other Rooms Living Room, Dining Room, Primary Bedroom, Bedroom 2, Kitchen, Exercise Room, Laundry, Utility Room, Primary Bathroom, Full Bath
Basement Full, Partially Finished, Space For Rooms, Sump Pump, Windows
Interior
Interior Features Floor Plan - Open, Recessed Lighting, Skylight(s), Primary Bath(s), Soaking Tub, Stall Shower, Built-Ins, Ceiling Fan(s), Crown Moldings, Dining Area, Kitchen - Table Space, Tub Shower, Wood Floors
Hot Water Natural Gas
Heating Forced Air
Cooling Central A/C, Ceiling Fan(s)
Flooring Hardwood, Ceramic Tile, Laminated
Equipment Stainless Steel Appliances, Dryer, Oven - Self Cleaning, Oven - Single, Oven/Range - Gas, Range Hood, Refrigerator, Washer
Window Features Double Pane,Skylights,Vinyl Clad
Appliance Stainless Steel Appliances, Dryer, Oven - Self Cleaning, Oven - Single, Oven/Range - Gas, Range Hood, Refrigerator, Washer
Heat Source Natural Gas
Laundry Basement
Exterior
Exterior Feature Balcony, Deck(s), Patio(s), Roof
Garage Spaces 1.0
Fence Rear, Wood
Water Access N
View City
Roof Type Rubber
Accessibility None
Porch Balcony, Deck(s), Patio(s), Roof
Total Parking Spaces 1
Garage N
Building
Story 3
Foundation Brick/Mortar
Sewer Public Sewer
Water Public
Architectural Style Federal
Level or Stories 3
Additional Building Above Grade, Below Grade
New Construction N
Schools
School District Baltimore City Public Schools
Others
Senior Community No
Tax ID 0326136299B043
Ownership Fee Simple
SqFt Source Estimated
Security Features Carbon Monoxide Detector(s),Security System
Special Listing Condition Standard
Read Less Info
Want to know what your home might be worth? Contact us for a FREE valuation!

Our team is ready to help you sell your home for the highest possible price ASAP

Bought with Bryant James Mortimer • EXP Realty, LLC

"My job is to find and attract mastery-based agents to the office, protect the culture, and make sure everyone is happy! "






