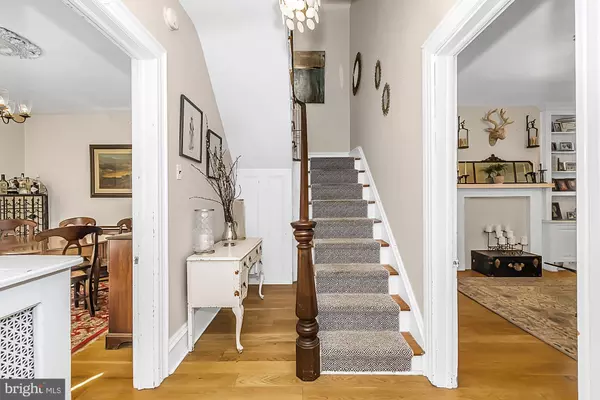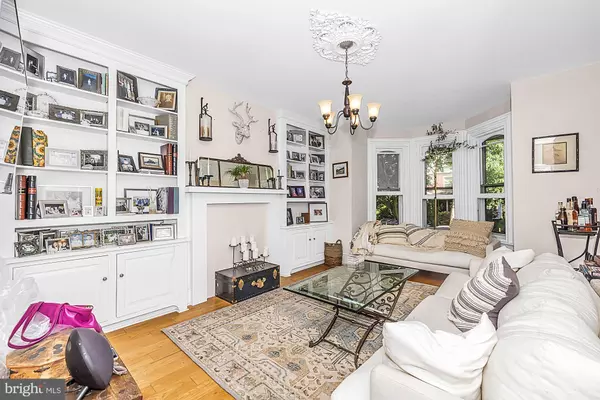$640,000
$599,900
6.7%For more information regarding the value of a property, please contact us for a free consultation.
3 Beds
3 Baths
2,600 SqFt
SOLD DATE : 08/26/2022
Key Details
Sold Price $640,000
Property Type Single Family Home
Sub Type Twin/Semi-Detached
Listing Status Sold
Purchase Type For Sale
Square Footage 2,600 sqft
Price per Sqft $246
Subdivision None Available
MLS Listing ID PACT2026618
Sold Date 08/26/22
Style Victorian
Bedrooms 3
Full Baths 3
HOA Y/N N
Abv Grd Liv Area 2,600
Originating Board BRIGHT
Year Built 1885
Annual Tax Amount $4,407
Tax Year 2021
Lot Size 4,368 Sqft
Acres 0.1
Lot Dimensions 0.00 x 0.00
Property Description
This iconic West Chester twin was painted by local artist Philip Hill for a WC Public Arts banner that proudly hangs across from the historic post office on Gay Street as a shining example of the beauty of borough architecture. Set above a tree-lined street, its a picture-perfect Victorian that offers the best of borough living, with its old-world charm and location just half a block from Everhart Park. Youll love being in the heart of everything, from the Turks Head Music Festival to PorchFest to the Restaurant Festival and so many parades and concerts in between, front and center for all of the fun activities the borough hosts. Walk to town or watch the world go by from your front porch, just a few steps up from the sidewalk. Or head to the pretty fenced-in backyard and patio for a barbeque, with two parking spots conveniently located behind a gate and accessible from Wollerton Alley. Inside, this home is the ideal pallete for your dcor, a backdrop of high ceilings, wide moldings, large windows, beautifully-restored pumpkin-pine floors and site-finished white oak floors throughout most of the house. The front living room is a showstopper, with its curved turret windows and a wall of built-ins. This main level also offers a dining room with another windowed turret, roofed in copper, plus a French door to the side walkway, and a bonus room that could function as an office or laid-back family space. There is a spacious kitchen addition with plenty of room for cooking and festive gatherings. It features a butcher-block bar and a built-in banquette, plus a slider to the back yard with views of its lush perennials and trees. A full bath is adjacent to the kitchen. Up a sweeping, curved staircase to the second floor are two grand bedrooms. One is facing the street and featuring the same curved turret as the formal living room. The other has an exposed brick wall, updated full bath en suite and a dressing room, which, bright and sunny, could also easily function as an office or nursery. A third bedroom, another updated full bath with exposed brick, and a full laundry room are on the third floor. Whats more, this house has a state-of-the-art boiler, newer hot water heater, and new gutters. And so much more! Dont miss the opportunity to settle into this spectacular home and enjoy all that borough life has to offer! Listing agent is related to seller and seller is a licensed real estate broker.
Location
State PA
County Chester
Area West Chester Boro (10301)
Zoning RESIDENTIAL
Rooms
Other Rooms Living Room, Dining Room, Bedroom 2, Bedroom 3, Kitchen, Family Room, Foyer, Bedroom 1, Laundry, Bathroom 1, Bathroom 2, Bathroom 3
Basement Unfinished, Walkout Stairs
Interior
Interior Features Breakfast Area, Built-Ins, Crown Moldings, Curved Staircase, Formal/Separate Dining Room, Kitchen - Eat-In, Recessed Lighting, Stall Shower, Tub Shower, Wood Floors
Hot Water Natural Gas
Heating Baseboard - Hot Water, Radiator
Cooling Window Unit(s)
Equipment Built-In Range, Dishwasher, Dryer, Refrigerator, Stainless Steel Appliances, Washer
Fireplace N
Appliance Built-In Range, Dishwasher, Dryer, Refrigerator, Stainless Steel Appliances, Washer
Heat Source Natural Gas
Exterior
Garage Spaces 2.0
Fence Wood
Water Access N
Accessibility None
Total Parking Spaces 2
Garage N
Building
Story 3
Foundation Stone
Sewer Public Sewer
Water Public
Architectural Style Victorian
Level or Stories 3
Additional Building Above Grade, Below Grade
New Construction N
Schools
Elementary Schools Hillsdale
Middle Schools E N Peirce
High Schools Henderson
School District West Chester Area
Others
Senior Community No
Tax ID 01-08 -0490
Ownership Fee Simple
SqFt Source Assessor
Special Listing Condition Standard
Read Less Info
Want to know what your home might be worth? Contact us for a FREE valuation!

Our team is ready to help you sell your home for the highest possible price ASAP

Bought with Barbara McClure • RE/MAX Town & Country
"My job is to find and attract mastery-based agents to the office, protect the culture, and make sure everyone is happy! "






