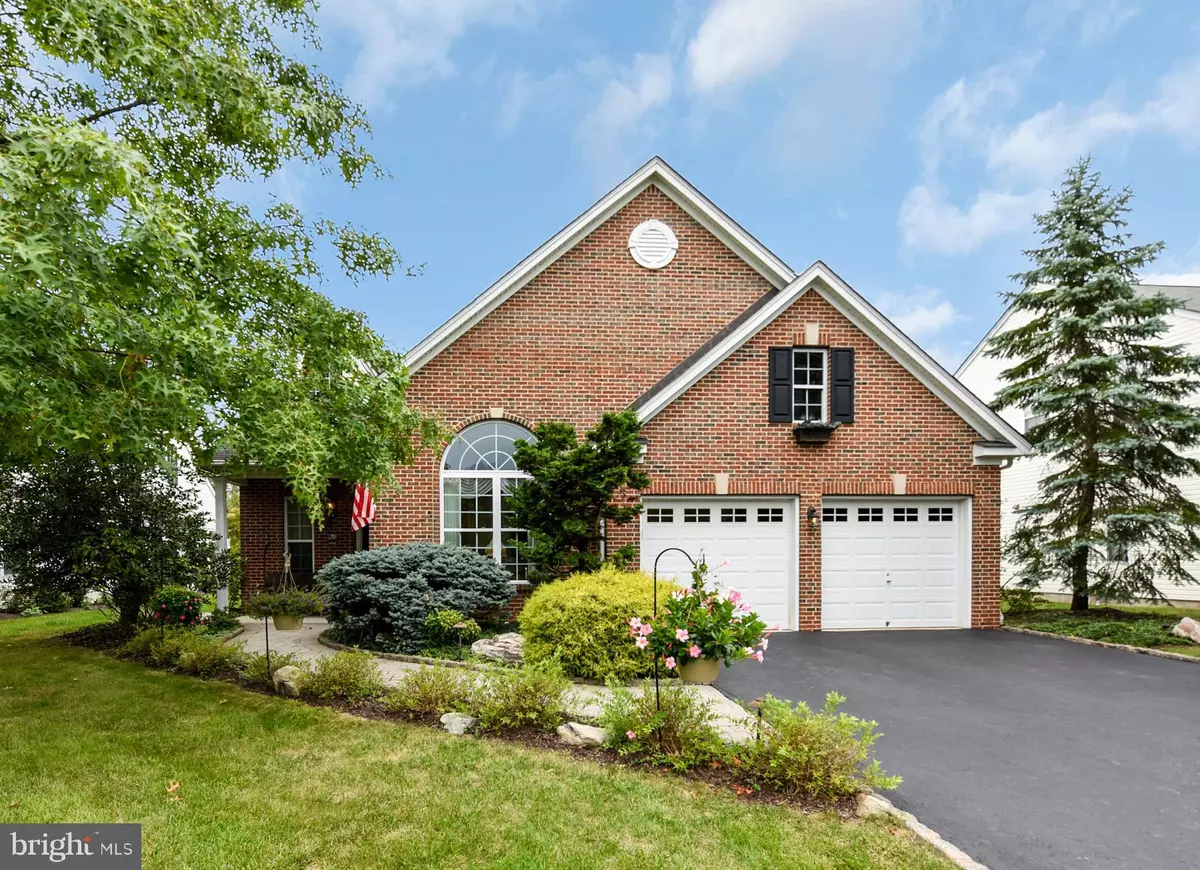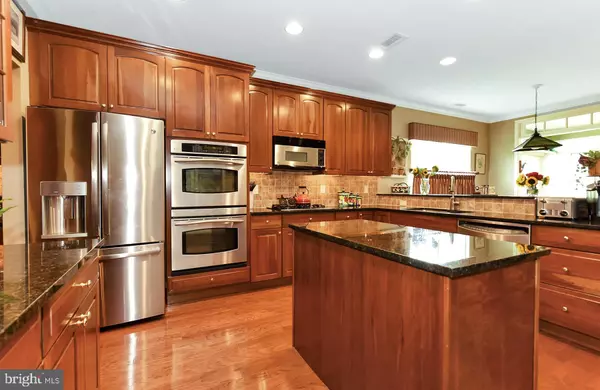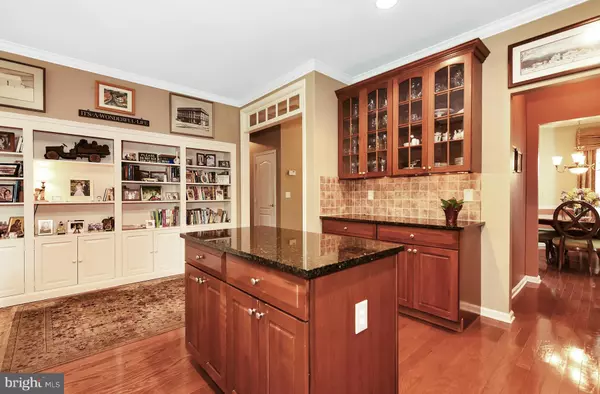$592,250
$589,900
0.4%For more information regarding the value of a property, please contact us for a free consultation.
4 Beds
4 Baths
2,579 SqFt
SOLD DATE : 11/23/2020
Key Details
Sold Price $592,250
Property Type Single Family Home
Sub Type Detached
Listing Status Sold
Purchase Type For Sale
Square Footage 2,579 sqft
Price per Sqft $229
Subdivision Wellington Manor
MLS Listing ID NJME301684
Sold Date 11/23/20
Style Contemporary,Colonial
Bedrooms 4
Full Baths 3
Half Baths 1
HOA Fees $230/mo
HOA Y/N Y
Abv Grd Liv Area 2,579
Originating Board BRIGHT
Year Built 2003
Annual Tax Amount $11,846
Tax Year 2019
Lot Size 6,970 Sqft
Acres 0.16
Lot Dimensions 0.00 x 0.00
Property Description
Stunning is an understatement when describing 20 Lexington Drive, a Franklin Model with optional second floor located in Wellington Manor, this 4 bedroom, 3.5 bath home has over $200,000 in additional upgrades including, professional landscaping, pond with waterfall, engineered blue stone patio, stone sitting wall and walkways, pergola, trellis gate, Coleman natural gas grill, landscape lighting, upgraded sprinkler system, curbed driveway, enclosed four seasons room with Heat and AC, hardwood flooring , transom windows and French door, custom window treatments, crown molding, additional recessed lighting, custom redesigned kitchen, granite counter tops, custom book cases in expanded kitchen, gas fireplace, enlarged / redesigned master bedroom, redesigned master closet, Jacuzzi type tub and much more! This beautiful home must be seen to be truly appreciated. Wellington Manor community features a variety of recreational opportunities. With on-site amenities such as a swimming pool, a club house, tennis courts and multi-purpose recreational field. Convenient location provides easy access to Pennington, Princeton, Lambertville, New Hope, NYC and Philadelphia.
Location
State NJ
County Mercer
Area Hopewell Twp (21106)
Zoning R100
Rooms
Main Level Bedrooms 2
Interior
Interior Features Ceiling Fan(s), Crown Moldings, Formal/Separate Dining Room, Recessed Lighting, Stall Shower, Walk-in Closet(s), Window Treatments, Wood Floors
Hot Water Natural Gas
Heating Forced Air
Cooling Central A/C
Flooring Hardwood
Fireplaces Number 1
Fireplaces Type Gas/Propane
Furnishings No
Fireplace Y
Heat Source Natural Gas
Laundry Main Floor
Exterior
Exterior Feature Patio(s)
Parking Features Garage - Front Entry
Garage Spaces 2.0
Utilities Available Cable TV Available, Sewer Available, Water Available, Natural Gas Available
Amenities Available Club House, Common Grounds, Pool - Outdoor, Swimming Pool, Tennis Courts
Water Access N
View Garden/Lawn, Trees/Woods, Pond
Roof Type Asphalt,Shingle
Accessibility None
Porch Patio(s)
Attached Garage 2
Total Parking Spaces 2
Garage Y
Building
Story 2
Sewer Public Sewer
Water Public
Architectural Style Contemporary, Colonial
Level or Stories 2
Additional Building Above Grade, Below Grade
Structure Type Dry Wall
New Construction N
Schools
School District Hopewell Valley Regional Schools
Others
HOA Fee Include Common Area Maintenance,Lawn Maintenance,Management,Pool(s),Recreation Facility
Senior Community Yes
Age Restriction 55
Tax ID 06-00078-00009 03
Ownership Fee Simple
SqFt Source Assessor
Security Features Non-Monitored
Acceptable Financing Cash, Conventional
Listing Terms Cash, Conventional
Financing Cash,Conventional
Special Listing Condition Standard
Read Less Info
Want to know what your home might be worth? Contact us for a FREE valuation!

Our team is ready to help you sell your home for the highest possible price ASAP

Bought with Judith Budwig • BHHS Fox & Roach Princeton RE

"My job is to find and attract mastery-based agents to the office, protect the culture, and make sure everyone is happy! "






