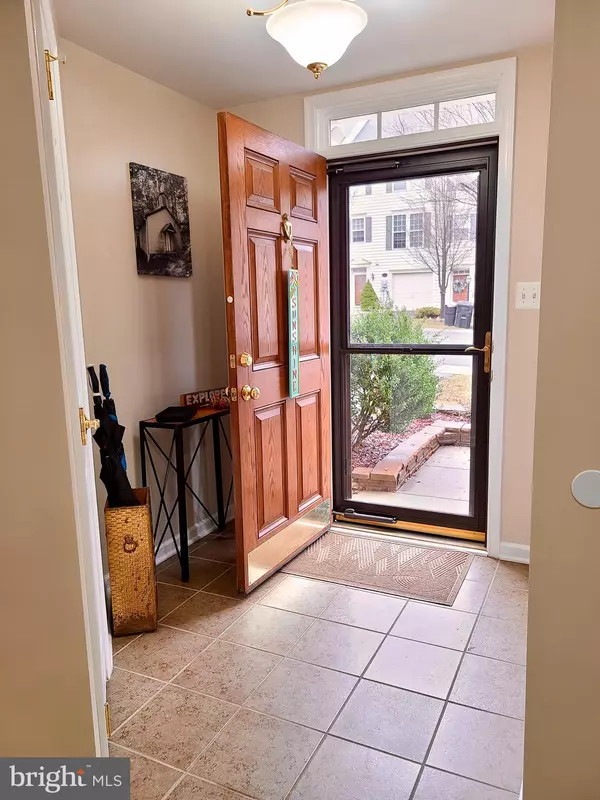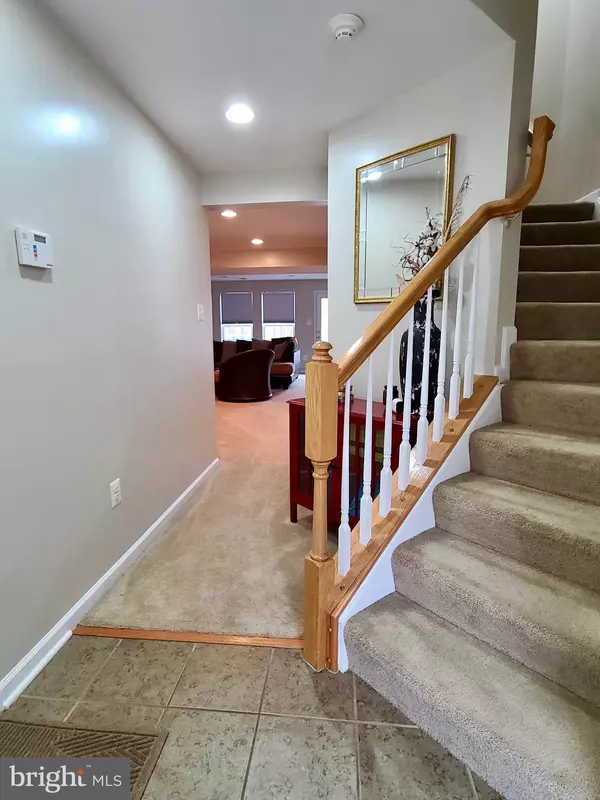$215,000
$210,000
2.4%For more information regarding the value of a property, please contact us for a free consultation.
3 Beds
4 Baths
2,408 SqFt
SOLD DATE : 04/16/2021
Key Details
Sold Price $215,000
Property Type Townhouse
Sub Type Interior Row/Townhouse
Listing Status Sold
Purchase Type For Sale
Square Footage 2,408 sqft
Price per Sqft $89
Subdivision Brookfield
MLS Listing ID WVBE184540
Sold Date 04/16/21
Style Colonial
Bedrooms 3
Full Baths 2
Half Baths 2
HOA Fees $30/ann
HOA Y/N Y
Abv Grd Liv Area 2,408
Originating Board BRIGHT
Year Built 2006
Annual Tax Amount $1,290
Tax Year 2020
Lot Size 2,178 Sqft
Acres 0.05
Property Description
From the moment that you step inside of the front door, you will know that you've finally found the one you've been looking for. The one that you'll want to call HOME! Incredibly maintained from top to bottom with 3 fully finished floors, there is plenty of space to spread out. The entry level welcomes you with a roomy foyer, large family room, 1/2 bathroom, and inside access to the 1-car garage. The main floor boasts an open and airy floor plan and absolutely gorgeous gleaming hardwood floors that will stand the test of time. A large and sunny living room, half bathroom, kitchen with breakfast area, and dining room with a lovely fireplace that will take the chill away from any winter day. The upper floor is where you'll find the Master Bedroom Suite with a walk-in closet and private full bathroom with a soaking tub that is sure to ease away all of the stress of your day. An additional 2 bedrooms and 1 full bathroom finish off this level. The Community of Brookfield offers access to the Potomac River and pavilions for Summertime enjoyment. Just a short drive to the Maryland State line, the convenience cannot be beat! Homes are selling in record time so be sure to not let this one pass you by! Schedule your showing at 132 Lullwater Way today!
Location
State WV
County Berkeley
Zoning 101
Rooms
Other Rooms Living Room, Dining Room, Primary Bedroom, Bedroom 2, Bedroom 3, Kitchen, Family Room, Foyer, Breakfast Room, Bathroom 2, Primary Bathroom, Half Bath
Basement Full, Connecting Stairway, Daylight, Full, Front Entrance, Fully Finished, Garage Access, Heated, Interior Access, Outside Entrance, Rear Entrance, Walkout Level
Interior
Interior Features Breakfast Area, Carpet, Ceiling Fan(s), Crown Moldings, Dining Area, Family Room Off Kitchen, Floor Plan - Open, Kitchen - Island, Primary Bath(s), Soaking Tub, Stall Shower, Tub Shower, Upgraded Countertops, Walk-in Closet(s), Wood Floors
Hot Water Electric
Heating Heat Pump(s)
Cooling Central A/C, Ceiling Fan(s)
Fireplaces Number 1
Equipment Built-In Microwave, Dishwasher, Disposal, Icemaker, Oven/Range - Electric, Refrigerator, Water Heater, Central Vacuum
Fireplace Y
Appliance Built-In Microwave, Dishwasher, Disposal, Icemaker, Oven/Range - Electric, Refrigerator, Water Heater, Central Vacuum
Heat Source Electric
Exterior
Parking Features Garage - Front Entry, Inside Access
Garage Spaces 1.0
Water Access N
Accessibility None
Attached Garage 1
Total Parking Spaces 1
Garage Y
Building
Story 3
Sewer Public Sewer
Water Public
Architectural Style Colonial
Level or Stories 3
Additional Building Above Grade, Below Grade
New Construction N
Schools
School District Berkeley County Schools
Others
Senior Community No
Tax ID 027P002400000000
Ownership Fee Simple
SqFt Source Assessor
Special Listing Condition Standard
Read Less Info
Want to know what your home might be worth? Contact us for a FREE valuation!

Our team is ready to help you sell your home for the highest possible price ASAP

Bought with Jordan Brady Butts • Weichert Realtors - Blue Ribbon

"My job is to find and attract mastery-based agents to the office, protect the culture, and make sure everyone is happy! "






