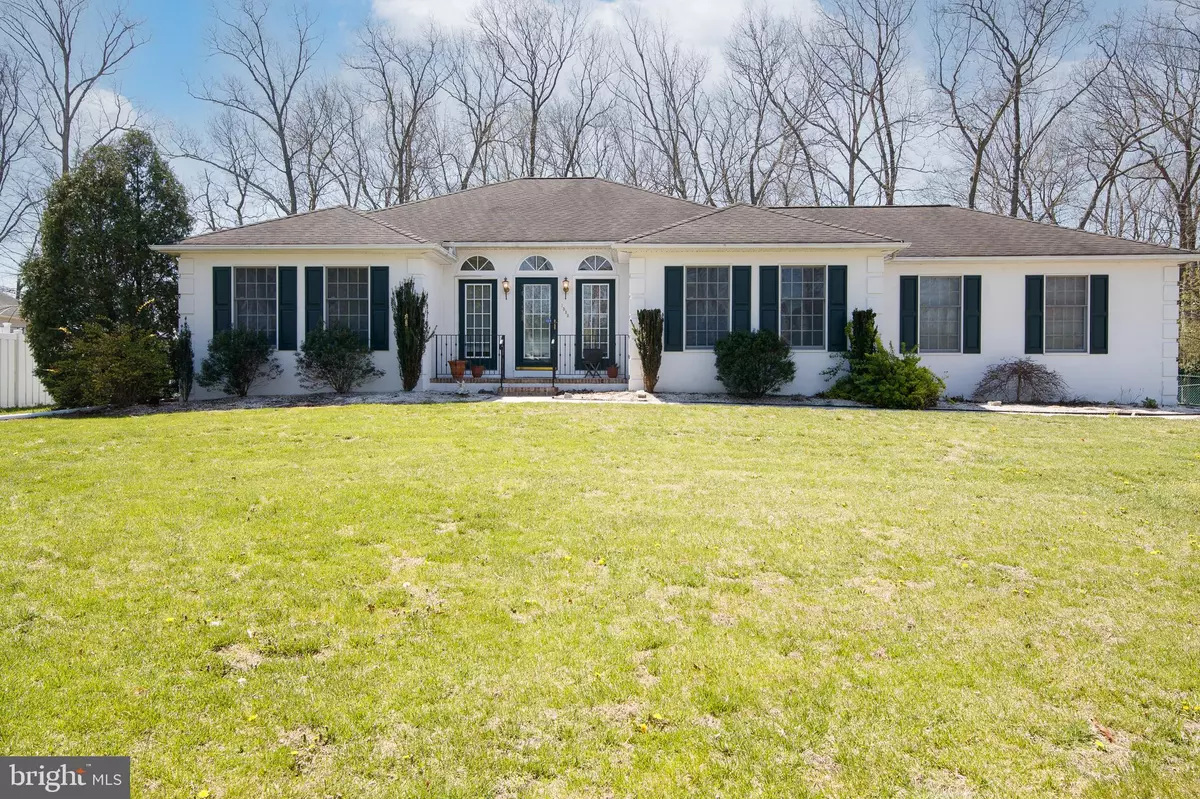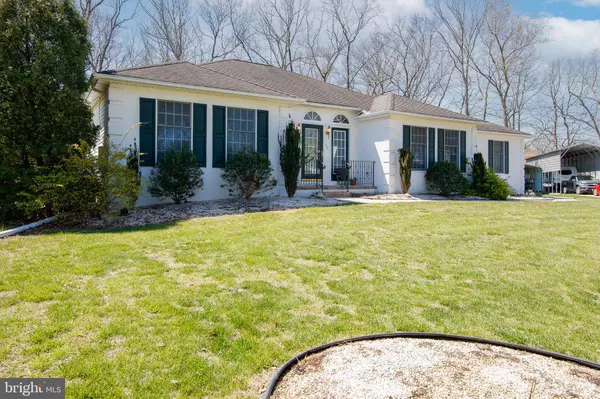$350,000
$339,000
3.2%For more information regarding the value of a property, please contact us for a free consultation.
3 Beds
2 Baths
1,912 SqFt
SOLD DATE : 05/26/2022
Key Details
Sold Price $350,000
Property Type Single Family Home
Sub Type Detached
Listing Status Sold
Purchase Type For Sale
Square Footage 1,912 sqft
Price per Sqft $183
Subdivision None Available.
MLS Listing ID NJCB2006230
Sold Date 05/26/22
Style Contemporary
Bedrooms 3
Full Baths 2
HOA Y/N N
Abv Grd Liv Area 1,912
Originating Board BRIGHT
Year Built 2001
Annual Tax Amount $5,899
Tax Year 2020
Lot Size 0.377 Acres
Acres 0.38
Lot Dimensions 120.00 x 137.00
Property Description
This BEAUTIFUL 3 Bedroom and 2 Bath Contemporary home, situated on a cul-de-sac in Vineland City is awaiting your purchase! The home was built in 2001 and measures approx. 2,000 sq. feet including the Rear Porch! Awesome curb appeal...this stucco faced home has an elegant look with dark green and white colors. The front door is surrounded by two large windows and additional circle tops which let in loads of natural light into the front of the home! Once inside, enter into the 5 x 14 Foyer and then you appreciate the open layout of this home! The Living Room features an 11' vaulted ceiling with recessed lights which light up the natural gas fireplace! The fireplace is framed by an oak custom surround piece and topped with a mantle. This space measures 14'6" x 18' and is adjacent to the Kitchen and separated by a half wall. Beautiful and thick, water resistant, and low maintenance Luxury COREtec laminate flooring runs throughout the Living Room, Family Room, Kitchen, Dining Area and Foyer. The kitchen has a peninsula offering much needed counter top space. Recessed lighting provides great light for your food prep and cooking! Black stainless steel refrigerator, gas range / stove, over the range microwave and dishwasher appliances accent the kitchen perfectly and are included in the sale! A ceiling fan and double sink are also additional values for the kitchen. A convenient and very deep pantry is ideal for all additional kitchen accessories and canned goods. The openness of the space keeps you in the conversation while guests relax in the Living, Family and Dining Area of the home! The Family Room measures 12 x 15 and the Dining Area is 12 x 14. The Rear Porch Addition was added 2 years ago and measures approx. 210 s.f. It's located just off of the Family Room and Dining Area. All ceilings, other than the Living Room, measure a comfortable 9', making the space feel even larger than it is. Windows with blinds and french doors separate the Rear Porch from the main house. But simply opening the blinds and doors allows for additional spill over space for your guests at parties, or a place to hideaway for the reading of that perfect book! This space also features many windows to allow for a nice view of the backyard deck and pool!! This space has both heat and air conditioning! There is also a side door from this enclosed porch which leads out to the fenced rear yard. The fenced yard will keep the kiddos and fur babies safe! Just bring you own barbecue grill! The Main and 2nd Bedroom is clustered together on one side of the home with a another Full Bath and Laundry Room nearby. The spacious Main Bedroom measures 14'6" x 16' with a walk in closet and ceiling fan. The Main Bathroom features a soaking tub surrounded by beautiful ceramic tile and roomy stall shower. The 2nd Bedroom measures 12' x 13' and features a double closet and also has a ceiling fan. The Laundry Room houses Whirlpool washer and dryer and there is wire shelving in this room to store your laundry room needs. The 3 rd. Bedroom measures 11' x 15', has carpet and a ceiling fan. Bedrooms have separate switches for the light and fan, which is a nice feature. The one and a half garage has (7) additional upper and lower cabinets for storage and a work bench for the handyman! Garage door has an opener. The full basement is dry, a sump pit exists with no pump, since the seller has never seen any water. There is a crawl space with a concrete floor under some of the home which the seller conveniently uses as storage. Natural Gas heater and air conditioning are 3 years young and there is a 1 year old tank less natural gas water heater which will help save on utility bills. Relax either on the rear deck or in the 5 year old above ground pool where the liner was replaced 2 years ago. The yard is fenced in the rear, ideal for the little ones or fur babies. Shed included. Call Today!!!
Location
State NJ
County Cumberland
Area Vineland City (20614)
Zoning 01
Rooms
Basement Full
Main Level Bedrooms 3
Interior
Interior Features Cedar Closet(s), Ceiling Fan(s), Combination Dining/Living, Combination Kitchen/Dining, Combination Kitchen/Living, Dining Area, Recessed Lighting, Soaking Tub, Sprinkler System, Walk-in Closet(s)
Hot Water Tankless
Heating Forced Air
Cooling Ceiling Fan(s), Central A/C
Flooring Carpet, Laminate Plank, Vinyl
Fireplaces Number 1
Equipment Dishwasher, Dryer, Oven/Range - Gas, Refrigerator, Water Heater - Tankless, Microwave
Appliance Dishwasher, Dryer, Oven/Range - Gas, Refrigerator, Water Heater - Tankless, Microwave
Heat Source Natural Gas
Laundry Main Floor
Exterior
Exterior Feature Deck(s)
Parking Features Garage - Front Entry
Garage Spaces 1.0
Pool Above Ground
Utilities Available Natural Gas Available
Water Access N
Roof Type Asphalt,Hip
Accessibility None
Porch Deck(s)
Attached Garage 1
Total Parking Spaces 1
Garage Y
Building
Story 1
Foundation Block
Sewer Public Sewer
Water Public
Architectural Style Contemporary
Level or Stories 1
Additional Building Above Grade, Below Grade
New Construction N
Schools
School District City Of Vineland Board Of Education
Others
Senior Community No
Tax ID 14-05101-00020
Ownership Fee Simple
SqFt Source Assessor
Acceptable Financing Cash, Conventional, FHA
Horse Property N
Listing Terms Cash, Conventional, FHA
Financing Cash,Conventional,FHA
Special Listing Condition Standard
Read Less Info
Want to know what your home might be worth? Contact us for a FREE valuation!

Our team is ready to help you sell your home for the highest possible price ASAP

Bought with George J Kelly • Keller Williams Realty - Cherry Hill
"My job is to find and attract mastery-based agents to the office, protect the culture, and make sure everyone is happy! "






