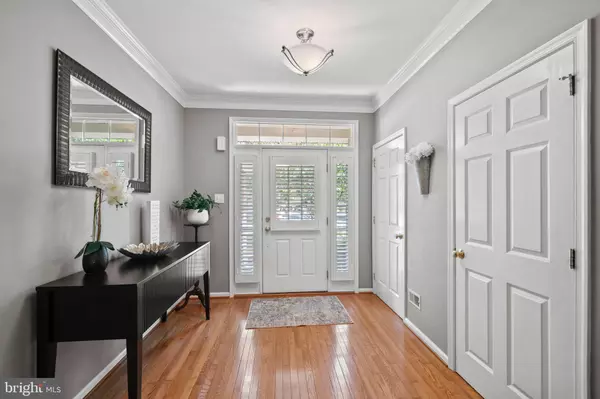$370,000
$374,900
1.3%For more information regarding the value of a property, please contact us for a free consultation.
4 Beds
4 Baths
2,417 SqFt
SOLD DATE : 10/30/2020
Key Details
Sold Price $370,000
Property Type Townhouse
Sub Type Interior Row/Townhouse
Listing Status Sold
Purchase Type For Sale
Square Footage 2,417 sqft
Price per Sqft $153
Subdivision Schoolhouse Lane
MLS Listing ID PACT512438
Sold Date 10/30/20
Style Colonial,Traditional
Bedrooms 4
Full Baths 2
Half Baths 2
HOA Fees $270/mo
HOA Y/N Y
Abv Grd Liv Area 2,417
Originating Board BRIGHT
Year Built 2004
Annual Tax Amount $6,735
Tax Year 2020
Lot Size 1,277 Sqft
Acres 0.03
Lot Dimensions 0.00 x 0.00
Property Description
Desirable Community of Schoolhouse Lane Presents a New Listing of a Wonderful & Sophisticated 3-4 BR Townhouse with Finished Walk-Out Lower Level!! Ideally Located in Popular East Marlborough Township, this Beautiful Home has Many Attractive Upgrades! Hardwood Floors Span the Main Level in its Entirety, and the Versatile Floorplan Offers Open-Concept Living at its Best. Bright & Open Kitchen with 42" Cabinetry. Oversized Kitchen Island Overlooks Family Room with Vaulted Ceiling, Gas Fireplace, and Recessed Lighting. Morning Room with Access to Deck which Overlooks Privacy. Master Bedroom Suite with Tray Ceiling, Triple Window, Walk-In Plus Additional Closet, and Ceramic-Tiled Master Bath, Jetted Tub, Separate C/T Shower and Private Water Closet. Two Additional Bedrooms and Hall Bath, 2nd Floor Laundry, 3rd Level with Bedroom/Office/Bonus Room with Skylights. Lower Level is Finished with Walk -Out. Oversized One-Car Attached Garage. Public Water, Sewer, & Natural Gas Utilities. Location Offers an Easy Commute to Philadelphia, Wilmington, and King of Prussia, and the Kennett Square Borough is Moments Away. Lovely Home with Four Levels of Living Space in a Perfect Size Neighborhood. Don't miss your Opportunity to Live in this Beautiful Neighborhood!
Location
State PA
County Chester
Area East Marlborough Twp (10361)
Zoning MU
Rooms
Other Rooms Living Room, Dining Room, Primary Bedroom, Bedroom 2, Bedroom 3, Bedroom 4, Kitchen, Family Room, Basement, Foyer, Laundry, Primary Bathroom, Full Bath
Basement Full
Interior
Hot Water Natural Gas
Heating Forced Air
Cooling Central A/C
Fireplaces Number 1
Fireplace Y
Heat Source Natural Gas
Laundry Upper Floor
Exterior
Garage Garage - Front Entry, Garage Door Opener, Inside Access
Garage Spaces 1.0
Waterfront N
Water Access N
Accessibility None
Parking Type Attached Garage, Driveway
Attached Garage 1
Total Parking Spaces 1
Garage Y
Building
Story 2
Sewer Public Sewer
Water Public
Architectural Style Colonial, Traditional
Level or Stories 2
Additional Building Above Grade, Below Grade
New Construction N
Schools
School District Kennett Consolidated
Others
Pets Allowed Y
HOA Fee Include All Ground Fee,Common Area Maintenance,Ext Bldg Maint,Insurance,Lawn Maintenance,Snow Removal,Trash
Senior Community No
Tax ID 61-06 -0392
Ownership Fee Simple
SqFt Source Assessor
Acceptable Financing Conventional
Listing Terms Conventional
Financing Conventional
Special Listing Condition Standard
Pets Description No Pet Restrictions
Read Less Info
Want to know what your home might be worth? Contact us for a FREE valuation!

Our team is ready to help you sell your home for the highest possible price ASAP

Bought with Robin R. Gordon • BHHS Fox & Roach-Haverford

"My job is to find and attract mastery-based agents to the office, protect the culture, and make sure everyone is happy! "






